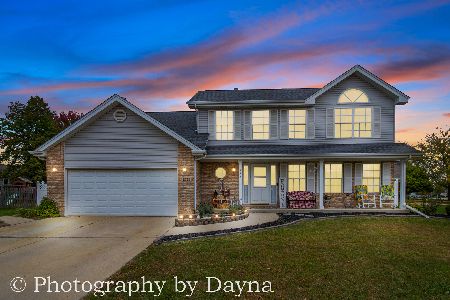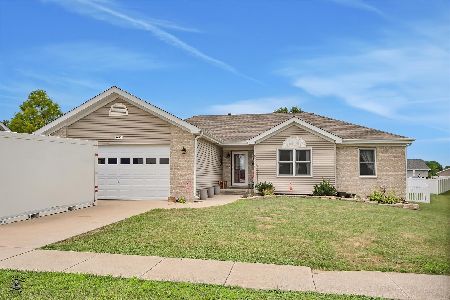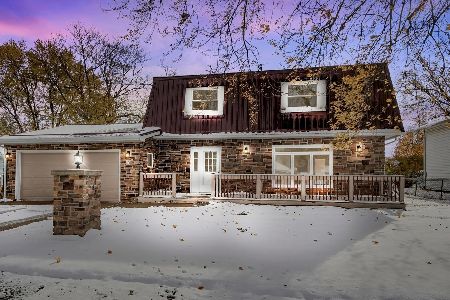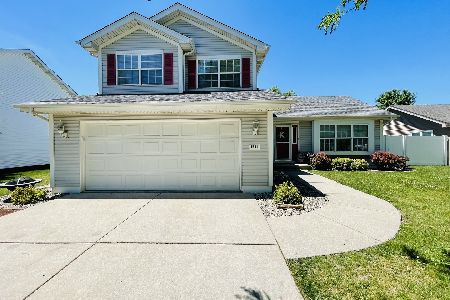1531 Sun Ridge Drive, Bourbonnais, Illinois 60914
$267,500
|
Sold
|
|
| Status: | Closed |
| Sqft: | 2,462 |
| Cost/Sqft: | $114 |
| Beds: | 5 |
| Baths: | 4 |
| Year Built: | 1994 |
| Property Taxes: | $7,050 |
| Days On Market: | 1545 |
| Lot Size: | 0,00 |
Description
Lovely 2 story home in Sunridge subdivision features 5 bedrooms, 3.5 baths, family room with brick fireplace and crown molding, formal dining room, and living room. Full 9', partially finished basement w/ 3/4 bath, plenty of storage. Inviting, covered front porch. Backyard perfect for entertaining! Huge deck with cabana bar, 27' above ground pool, playset, brick paved firepit area and fenced in that backs up to a park! Professionally landscaped. Oak trim, cabinets. Many rooms freshly painted. Bourbonnais schools. Conveniently located near shopping, pizza, schools and minutes from I-57!
Property Specifics
| Single Family | |
| — | |
| — | |
| 1994 | |
| Full | |
| — | |
| No | |
| — |
| Kankakee | |
| Sun Ridge | |
| — / Not Applicable | |
| None | |
| Public | |
| Public Sewer | |
| 11260156 | |
| 17090830104100 |
Property History
| DATE: | EVENT: | PRICE: | SOURCE: |
|---|---|---|---|
| 4 Jan, 2022 | Sold | $267,500 | MRED MLS |
| 14 Nov, 2021 | Under contract | $279,900 | MRED MLS |
| — | Last price change | $284,900 | MRED MLS |
| 1 Nov, 2021 | Listed for sale | $284,900 | MRED MLS |
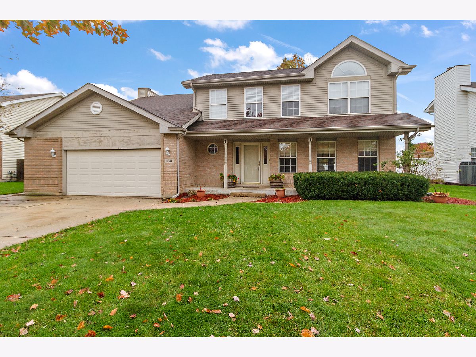
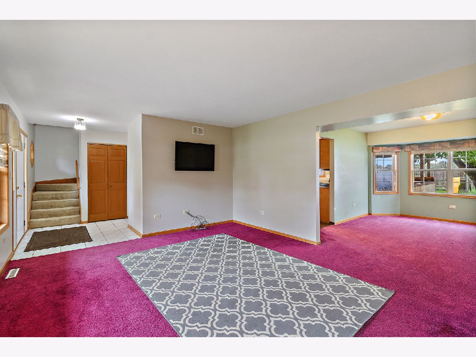
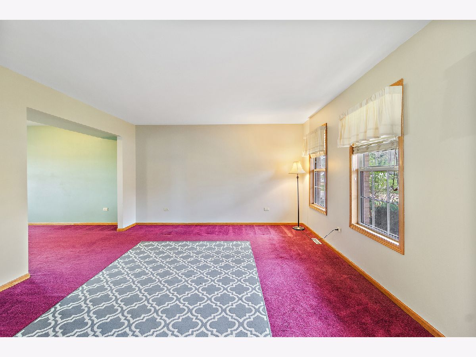
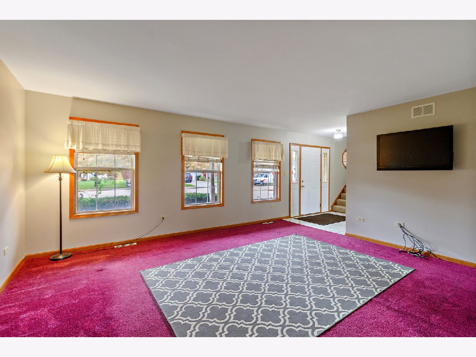
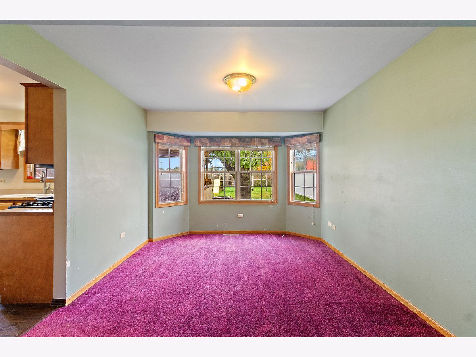
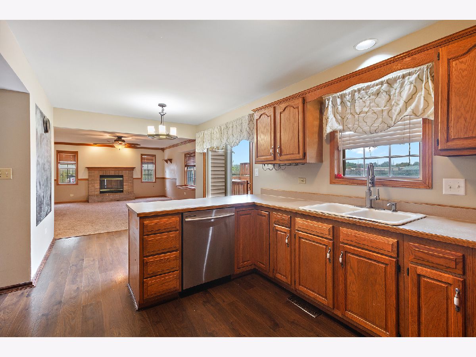
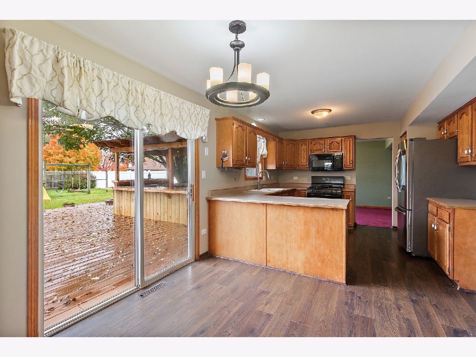
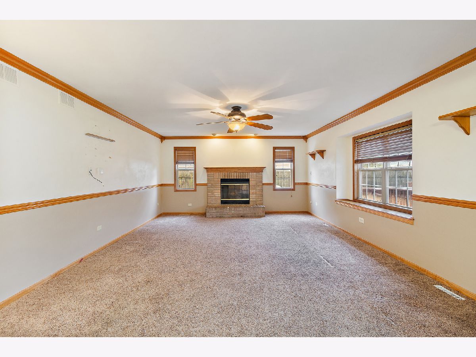
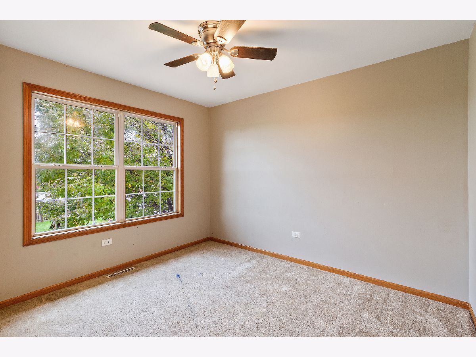
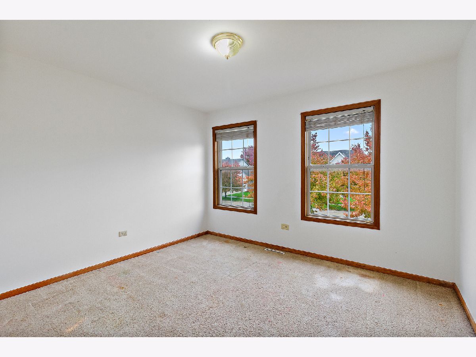
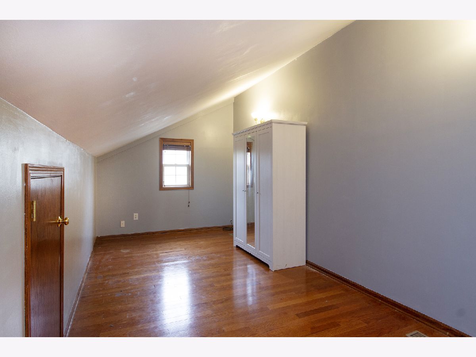
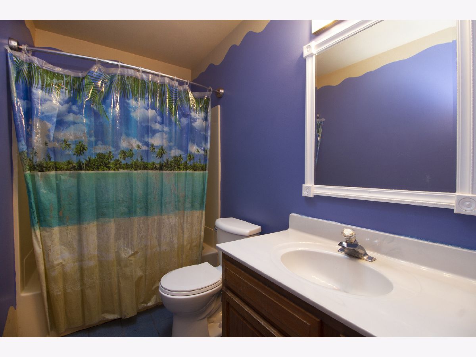
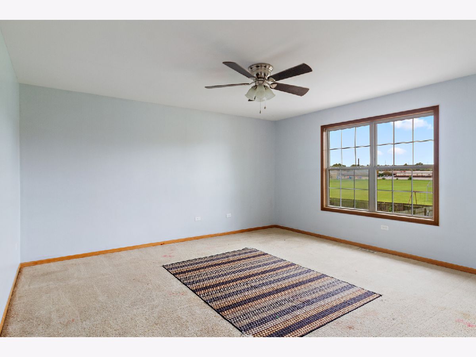
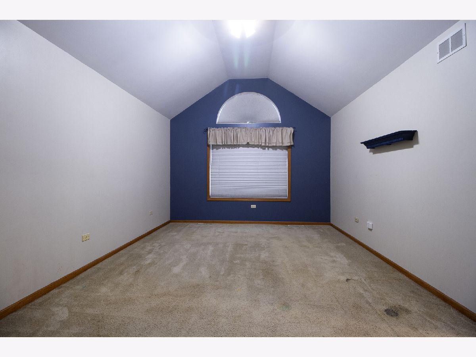
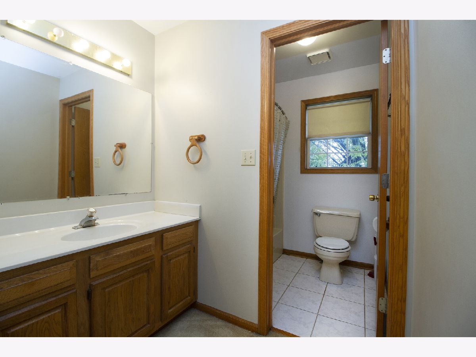
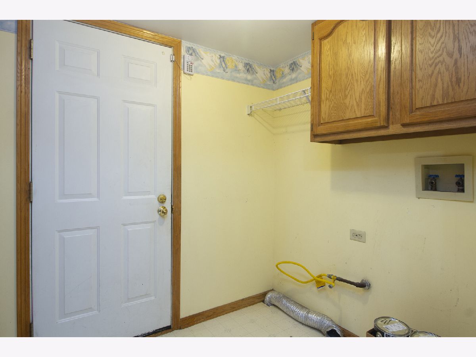
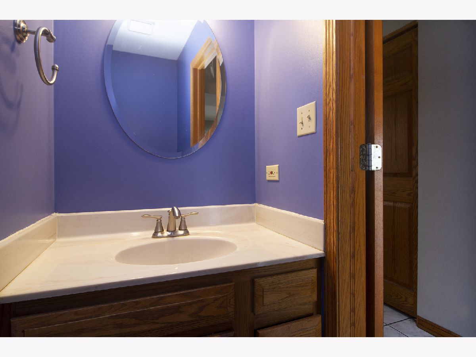
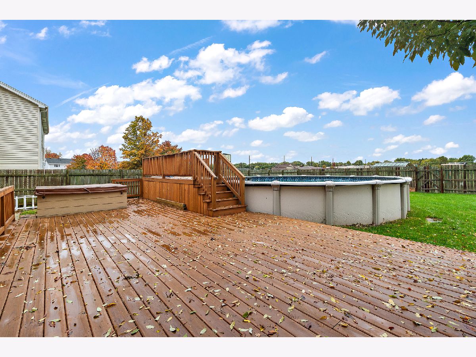
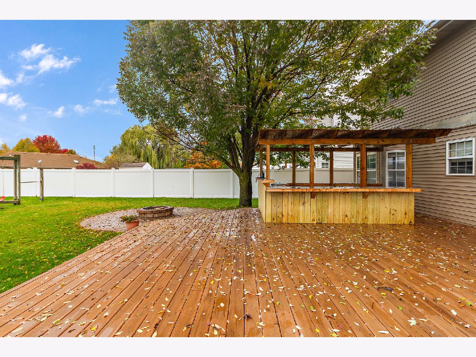
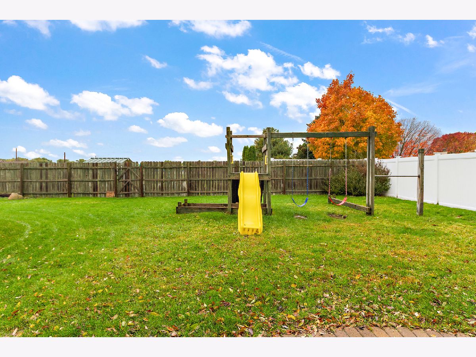
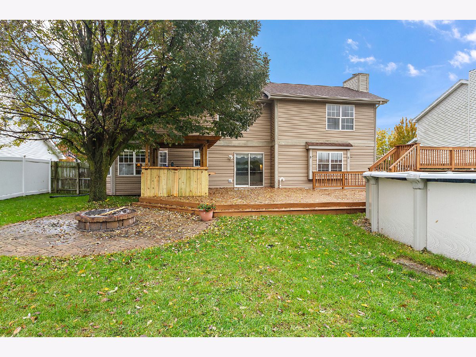
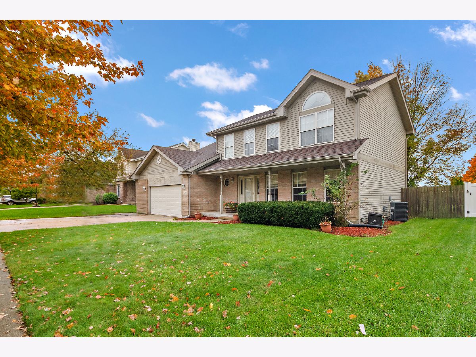
Room Specifics
Total Bedrooms: 5
Bedrooms Above Ground: 5
Bedrooms Below Ground: 0
Dimensions: —
Floor Type: Carpet
Dimensions: —
Floor Type: Carpet
Dimensions: —
Floor Type: Carpet
Dimensions: —
Floor Type: —
Full Bathrooms: 4
Bathroom Amenities: —
Bathroom in Basement: 1
Rooms: Bedroom 5,Foyer
Basement Description: Partially Finished
Other Specifics
| 2.5 | |
| — | |
| Concrete | |
| Deck, Patio, Above Ground Pool | |
| Fenced Yard | |
| 75 X 134 | |
| — | |
| Full | |
| Skylight(s) | |
| Range, Microwave, Dishwasher, Refrigerator | |
| Not in DB | |
| — | |
| — | |
| — | |
| Gas Starter |
Tax History
| Year | Property Taxes |
|---|---|
| 2022 | $7,050 |
Contact Agent
Nearby Similar Homes
Nearby Sold Comparables
Contact Agent
Listing Provided By
McColly Bennett Real Estate

