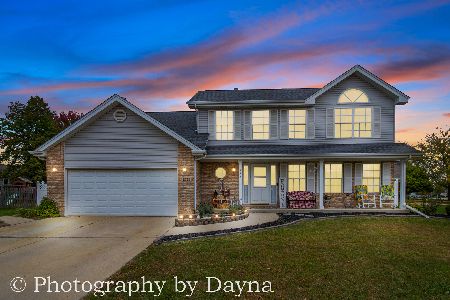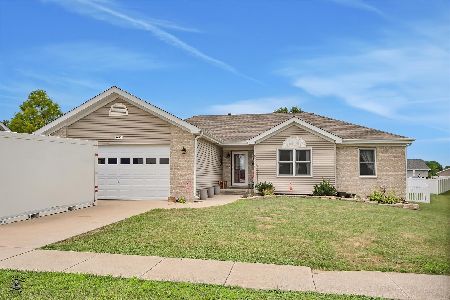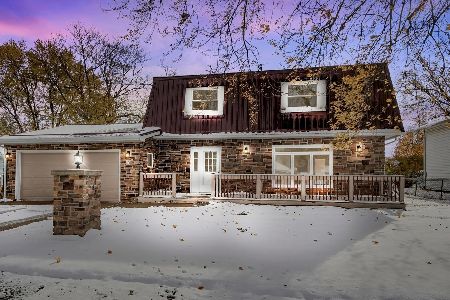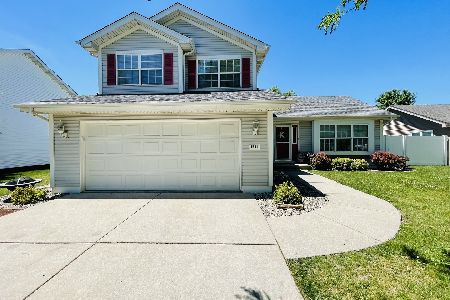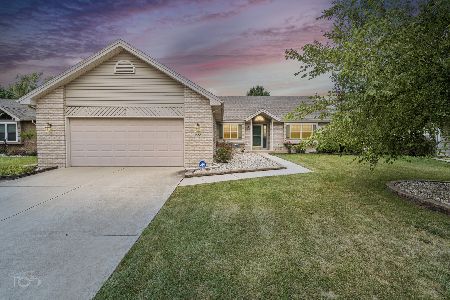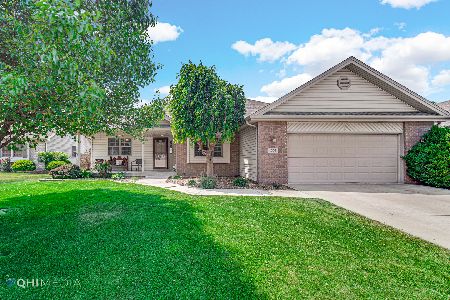1549 Sunridge Drive, Bourbonnais, Illinois 60914
$180,000
|
Sold
|
|
| Status: | Closed |
| Sqft: | 1,690 |
| Cost/Sqft: | $112 |
| Beds: | 3 |
| Baths: | 2 |
| Year Built: | 1994 |
| Property Taxes: | $5,015 |
| Days On Market: | 5692 |
| Lot Size: | 0,00 |
Description
Spacious Split Ranch in Bourbonnais. 3BR, 2Bath, 2.5 Car Attached Garage and Full Unfinished Basement. Large Open Living Room w/Vaulted Ceiling,Eat-in Kitchen has Oak Cabinets,Hardwood Floor & Pantry. Spacious Master Suite,Walk-in Closet, Whirlpool Tub, Sep Shower. Neutral Colors to go with any Decor. Nice Landscaping, Wood Deck and a Good Size Backyard. Lots of Space for the Price, Call Today
Property Specifics
| Single Family | |
| — | |
| Ranch | |
| 1994 | |
| Full | |
| — | |
| No | |
| — |
| Kankakee | |
| — | |
| 0 / Not Applicable | |
| None | |
| Public | |
| Public Sewer | |
| 07564163 | |
| 17090830103800 |
Nearby Schools
| NAME: | DISTRICT: | DISTANCE: | |
|---|---|---|---|
|
High School
Bradley-bourbonnais Cons Hs |
307 | Not in DB | |
Property History
| DATE: | EVENT: | PRICE: | SOURCE: |
|---|---|---|---|
| 1 Oct, 2010 | Sold | $180,000 | MRED MLS |
| 23 Aug, 2010 | Under contract | $189,900 | MRED MLS |
| — | Last price change | $194,900 | MRED MLS |
| 24 Jun, 2010 | Listed for sale | $194,900 | MRED MLS |
Room Specifics
Total Bedrooms: 3
Bedrooms Above Ground: 3
Bedrooms Below Ground: 0
Dimensions: —
Floor Type: Carpet
Dimensions: —
Floor Type: Carpet
Full Bathrooms: 2
Bathroom Amenities: —
Bathroom in Basement: 0
Rooms: Foyer
Basement Description: Unfinished
Other Specifics
| 2 | |
| — | |
| Concrete | |
| Deck | |
| — | |
| 75X134 | |
| — | |
| Yes | |
| Vaulted/Cathedral Ceilings, Skylight(s) | |
| — | |
| Not in DB | |
| — | |
| — | |
| — | |
| Wood Burning, Gas Starter |
Tax History
| Year | Property Taxes |
|---|---|
| 2010 | $5,015 |
Contact Agent
Nearby Similar Homes
Nearby Sold Comparables
Contact Agent
Listing Provided By
Nugent Curtis Real Estate LLC

