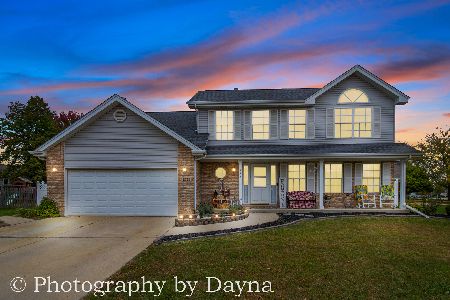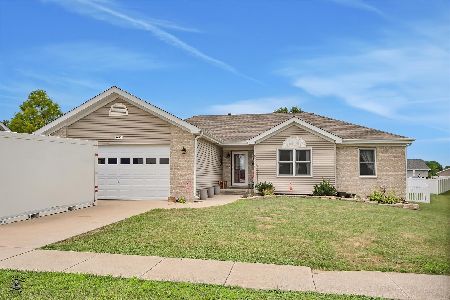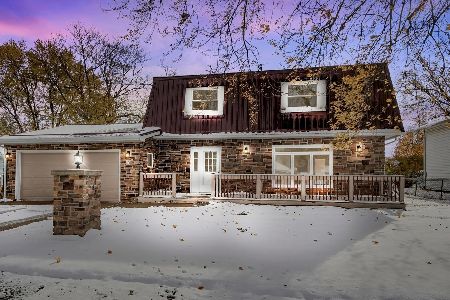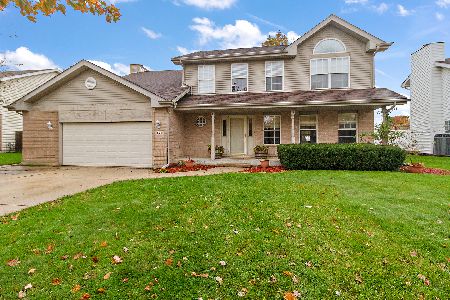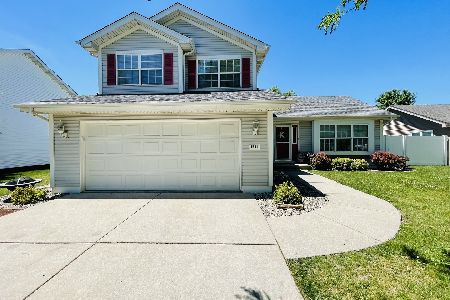1531 Sunridge, Bourbonnais, 60914
$259,000
|
Sold
|
|
| Status: | Closed |
| Sqft: | 2,462 |
| Cost/Sqft: | $106 |
| Beds: | 5 |
| Baths: | 4 |
| Year Built: | 1994 |
| Property Taxes: | $4,694 |
| Days On Market: | 7096 |
| Lot Size: | 0,00 |
Description
STOP! PRICE REDUCTION! OWNER TRANSFERRED! BRING US AN OFFER! NEW HARDWOOD FLOOR IN KIT/ DINING AREA! This is the large family home you've been looking for! This lovely 2 story home in Sunridge subdivision features 5 bedrooms (all on second level) 3.5 baths, family room w/ gas starter frpl. & crown molding, formal dining room, living room (all w/ plantation blinds). Full 9', partially finished basement w/ 3/4 bath, tons & tons of storage. Inviting, large front porch, huge backyard w/ 2 yr. old 27' above ground pool, privacy fenced backyard that backs up to park. Professionally landscaped. Oak trim, cabinets. Hot water heater replaced 4-06. Many rooms freshly pointed. Bourbonnais schools. Close to I-57.
Property Specifics
| Single Family | |
| — | |
| — | |
| 1994 | |
| Full | |
| — | |
| No | |
| — |
| Kankakee | |
| Sun Ridge | |
| — / — | |
| — | |
| Public | |
| Public Sewer | |
| 08194280 | |
| 170908301041 |
Property History
| DATE: | EVENT: | PRICE: | SOURCE: |
|---|---|---|---|
| 1 Feb, 2007 | Sold | $259,000 | MRED MLS |
| 27 Dec, 2006 | Under contract | $259,900 | MRED MLS |
| — | Last price change | $264,900 | MRED MLS |
| 21 Aug, 2006 | Listed for sale | $269,900 | MRED MLS |
Room Specifics
Total Bedrooms: 5
Bedrooms Above Ground: 5
Bedrooms Below Ground: 0
Dimensions: —
Floor Type: Carpet
Dimensions: —
Floor Type: Carpet
Dimensions: —
Floor Type: Carpet
Dimensions: —
Floor Type: —
Full Bathrooms: 4
Bathroom Amenities: No Tub
Bathroom in Basement: 1
Rooms: Walk In Closet
Basement Description: Partially Finished
Other Specifics
| 2.5 | |
| — | |
| Concrete | |
| Above Ground Pool, Patio | |
| — | |
| 75 X 134 | |
| — | |
| Full | |
| Skylight(s), Hardwood Floors | |
| Dishwasher, Refrigerator, Range, Microwave | |
| Not in DB | |
| — | |
| — | |
| — | |
| Gas Starter |
Tax History
| Year | Property Taxes |
|---|---|
| 2007 | $4,694 |
Contact Agent
Nearby Similar Homes
Nearby Sold Comparables
Contact Agent
Listing Provided By
Speckman Realty Real Living

