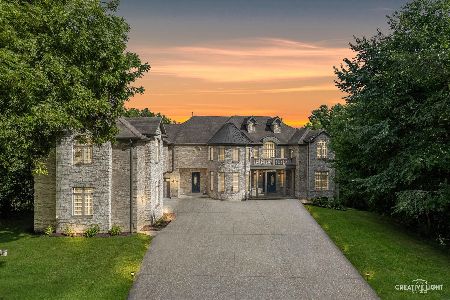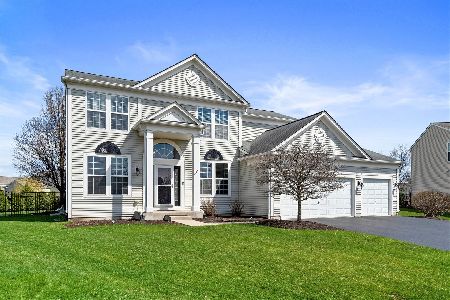1532 Orchid Street, Yorkville, Illinois 60560
$267,000
|
Sold
|
|
| Status: | Closed |
| Sqft: | 2,299 |
| Cost/Sqft: | $113 |
| Beds: | 4 |
| Baths: | 3 |
| Year Built: | 2009 |
| Property Taxes: | $8,929 |
| Days On Market: | 2757 |
| Lot Size: | 0,40 |
Description
New Carpeting, Freshly Painted & Move-In Ready! Great Location In Autumn Creek Subdivision With Easy Access To Orchard Rd. & I88, Downtown Oswego & Yorkville. Autumn Creek Elementary School Is Located In The Neighborhood! Welcoming 2 Story Entryway! Stunning Floors in Living Room, Dining Room, 1st Floor Den, and Master Bedroom! 4 Bedrooms, 2 Full Baths & 1 Half Bath, First Floor Laundry Room, 18X15 Master Suite w/Luxury Master Bath Including Separate Shower, Soaking Tub & Dual Sink Vanity. 3 Additional Spacious Bedrooms, Full Basement For all Your Storage Needs. Don't Miss the 0.38 Acre Fenced Yard w/Flagstone Patio & Inviting Seating Wall That Gives You Plenty of Room to Entertain and Play! All Appliances Included.
Property Specifics
| Single Family | |
| — | |
| Traditional | |
| 2009 | |
| Full | |
| — | |
| No | |
| 0.4 |
| Kendall | |
| Autumn Creek | |
| 25 / Monthly | |
| Other | |
| Public | |
| Public Sewer | |
| 10013502 | |
| 0222354006 |
Nearby Schools
| NAME: | DISTRICT: | DISTANCE: | |
|---|---|---|---|
|
Grade School
Autumn Creek Elementary School |
115 | — | |
|
Middle School
Yorkville Middle School |
115 | Not in DB | |
|
High School
Yorkville High School |
115 | Not in DB | |
Property History
| DATE: | EVENT: | PRICE: | SOURCE: |
|---|---|---|---|
| 21 Mar, 2017 | Under contract | $0 | MRED MLS |
| 11 Mar, 2017 | Listed for sale | $0 | MRED MLS |
| 7 Sep, 2018 | Sold | $267,000 | MRED MLS |
| 12 Aug, 2018 | Under contract | $260,000 | MRED MLS |
| — | Last price change | $270,000 | MRED MLS |
| 11 Jul, 2018 | Listed for sale | $270,000 | MRED MLS |
Room Specifics
Total Bedrooms: 4
Bedrooms Above Ground: 4
Bedrooms Below Ground: 0
Dimensions: —
Floor Type: Carpet
Dimensions: —
Floor Type: Carpet
Dimensions: —
Floor Type: Carpet
Full Bathrooms: 3
Bathroom Amenities: Separate Shower,Double Sink,Soaking Tub
Bathroom in Basement: 0
Rooms: Den
Basement Description: Unfinished
Other Specifics
| 2 | |
| Concrete Perimeter | |
| Asphalt | |
| Patio, Porch, Brick Paver Patio, Storms/Screens | |
| Cul-De-Sac,Fenced Yard | |
| 53 X 194 X 164 X 146 | |
| — | |
| Full | |
| Vaulted/Cathedral Ceilings, Wood Laminate Floors, First Floor Laundry | |
| — | |
| Not in DB | |
| Sidewalks, Street Lights, Street Paved | |
| — | |
| — | |
| — |
Tax History
| Year | Property Taxes |
|---|---|
| 2018 | $8,929 |
Contact Agent
Nearby Similar Homes
Nearby Sold Comparables
Contact Agent
Listing Provided By
john greene, Realtor






