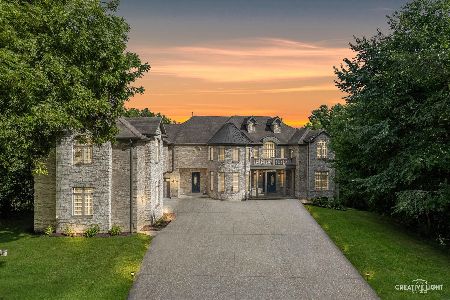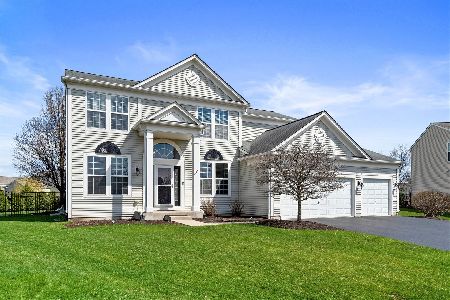1542 Orchid Street, Yorkville, Illinois 60560
$276,000
|
Sold
|
|
| Status: | Closed |
| Sqft: | 2,542 |
| Cost/Sqft: | $110 |
| Beds: | 4 |
| Baths: | 3 |
| Year Built: | 2007 |
| Property Taxes: | $10,202 |
| Days On Market: | 2871 |
| Lot Size: | 0,00 |
Description
GORGEOUS home with EVERYTHING already done! Freshly painted! Offering $3000 closing credit for executed contract by 4/30/18. Crown molding throughout home. Easily convert room into 5th bedroom in finished basement. AMAZING kitchen includes walk in pantry, island, Corian counters, back splash, stainless appliances, oven hood, and slate flooring. Gas starter wood burning fireplace in family room with brand new carpet. Extra large, fully fenced in, professionally landscaped yard. Mature maple trees. Brick paver patio with fire pit. 3rd car garage. Office on main level (currently used as a guest room). Spacious mudroom off of garage. Laundry room on second floor. Finished basement with storage area. Master bedroom includes a sitting area, full bath with whirlpool tub, double sinks, and large walk in closet. Nothing to do, but move in!
Property Specifics
| Single Family | |
| — | |
| — | |
| 2007 | |
| Full | |
| WILSHIRE | |
| No | |
| — |
| Kendall | |
| Autumn Creek | |
| 300 / Annual | |
| Other | |
| Public | |
| Public Sewer | |
| 09888455 | |
| 0222354005 |
Nearby Schools
| NAME: | DISTRICT: | DISTANCE: | |
|---|---|---|---|
|
Grade School
Autumn Creek Elementary School |
115 | — | |
|
Middle School
Yorkville Middle School |
115 | Not in DB | |
|
High School
Yorkville High School |
115 | Not in DB | |
Property History
| DATE: | EVENT: | PRICE: | SOURCE: |
|---|---|---|---|
| 16 Apr, 2010 | Sold | $215,500 | MRED MLS |
| 26 Mar, 2010 | Under contract | $210,000 | MRED MLS |
| — | Last price change | $199,900 | MRED MLS |
| 22 Feb, 2010 | Listed for sale | $199,900 | MRED MLS |
| 2 Nov, 2011 | Sold | $235,000 | MRED MLS |
| 22 Sep, 2011 | Under contract | $245,000 | MRED MLS |
| — | Last price change | $247,900 | MRED MLS |
| 9 Aug, 2011 | Listed for sale | $247,900 | MRED MLS |
| 10 Jul, 2018 | Sold | $276,000 | MRED MLS |
| 28 Apr, 2018 | Under contract | $279,900 | MRED MLS |
| — | Last price change | $284,900 | MRED MLS |
| 19 Mar, 2018 | Listed for sale | $284,900 | MRED MLS |
| 21 Jun, 2022 | Sold | $425,000 | MRED MLS |
| 21 Apr, 2022 | Under contract | $380,000 | MRED MLS |
| 20 Apr, 2022 | Listed for sale | $380,000 | MRED MLS |
Room Specifics
Total Bedrooms: 4
Bedrooms Above Ground: 4
Bedrooms Below Ground: 0
Dimensions: —
Floor Type: Wood Laminate
Dimensions: —
Floor Type: Wood Laminate
Dimensions: —
Floor Type: Wood Laminate
Full Bathrooms: 3
Bathroom Amenities: Whirlpool,Separate Shower,Double Sink
Bathroom in Basement: 0
Rooms: Office,Mud Room
Basement Description: Finished,Bathroom Rough-In
Other Specifics
| 3 | |
| — | |
| Asphalt | |
| Patio, Brick Paver Patio | |
| Cul-De-Sac,Fenced Yard | |
| 65X143X110X57X59X194 | |
| — | |
| Full | |
| Wood Laminate Floors, Second Floor Laundry | |
| Range, Microwave, Dishwasher, Refrigerator, Stainless Steel Appliance(s) | |
| Not in DB | |
| Sidewalks, Street Paved | |
| — | |
| — | |
| Wood Burning, Gas Starter |
Tax History
| Year | Property Taxes |
|---|---|
| 2010 | $7,885 |
| 2011 | $8,801 |
| 2018 | $10,202 |
| 2022 | $1,716 |
Contact Agent
Nearby Similar Homes
Nearby Sold Comparables
Contact Agent
Listing Provided By
Kettley & Co. Inc.






