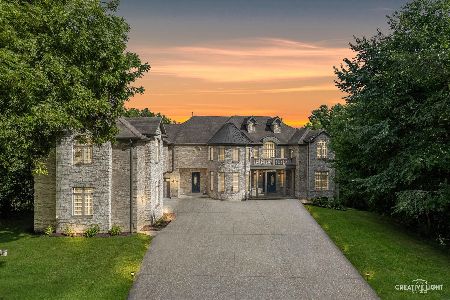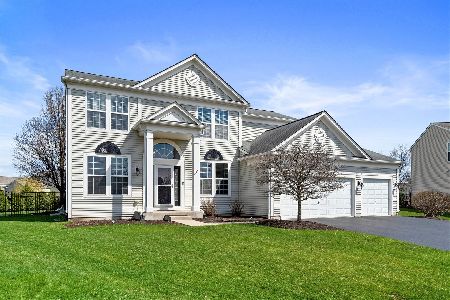1542 Orchid Street, Yorkville, Illinois 60560
$215,500
|
Sold
|
|
| Status: | Closed |
| Sqft: | 0 |
| Cost/Sqft: | — |
| Beds: | 4 |
| Baths: | 3 |
| Year Built: | 2007 |
| Property Taxes: | $7,885 |
| Days On Market: | 5818 |
| Lot Size: | 0,00 |
Description
4 BEDROOM, 2.1 BATH W/FULL BASEMENT. KITCHEN W/CORIAN COUNTERTOPS & CENTER ISLAND. FAMILY ROOM HAS WOODBURNING FIREPLACE W/GAS STARTER. CROWN MOLDING ON 1ST FLOOR. WINDOW SILLS. MASTER SUITE HAS PRIVATE BATH W/CORIAN COUNTERTOPS & WHIRLPOOL TUB. PROFESSIONALLY LANDSCAPED YARD, BRICK PAVER PATIO & COMPLETELY FENCED YARD. BANK OWNED, AS IS, ADDENDUMS REQUIRED
Property Specifics
| Single Family | |
| — | |
| — | |
| 2007 | |
| Full | |
| WILSHIRE | |
| No | |
| — |
| Kendall | |
| Autumn Creek | |
| 238 / Annual | |
| Other | |
| Public | |
| Public Sewer | |
| 07449780 | |
| 0222354005 |
Nearby Schools
| NAME: | DISTRICT: | DISTANCE: | |
|---|---|---|---|
|
Grade School
Bristol Bay Elementary School |
115 | — | |
|
Middle School
Yorkville Middle School |
115 | Not in DB | |
|
High School
Yorkville High School |
115 | Not in DB | |
Property History
| DATE: | EVENT: | PRICE: | SOURCE: |
|---|---|---|---|
| 16 Apr, 2010 | Sold | $215,500 | MRED MLS |
| 26 Mar, 2010 | Under contract | $210,000 | MRED MLS |
| — | Last price change | $199,900 | MRED MLS |
| 22 Feb, 2010 | Listed for sale | $199,900 | MRED MLS |
| 2 Nov, 2011 | Sold | $235,000 | MRED MLS |
| 22 Sep, 2011 | Under contract | $245,000 | MRED MLS |
| — | Last price change | $247,900 | MRED MLS |
| 9 Aug, 2011 | Listed for sale | $247,900 | MRED MLS |
| 10 Jul, 2018 | Sold | $276,000 | MRED MLS |
| 28 Apr, 2018 | Under contract | $279,900 | MRED MLS |
| — | Last price change | $284,900 | MRED MLS |
| 19 Mar, 2018 | Listed for sale | $284,900 | MRED MLS |
| 21 Jun, 2022 | Sold | $425,000 | MRED MLS |
| 21 Apr, 2022 | Under contract | $380,000 | MRED MLS |
| 20 Apr, 2022 | Listed for sale | $380,000 | MRED MLS |
Room Specifics
Total Bedrooms: 4
Bedrooms Above Ground: 4
Bedrooms Below Ground: 0
Dimensions: —
Floor Type: Carpet
Dimensions: —
Floor Type: Carpet
Dimensions: —
Floor Type: Carpet
Full Bathrooms: 3
Bathroom Amenities: Whirlpool,Separate Shower,Double Sink
Bathroom in Basement: 0
Rooms: Den,Utility Room-1st Floor
Basement Description: Unfinished
Other Specifics
| 3 | |
| — | |
| — | |
| Patio | |
| Cul-De-Sac,Fenced Yard | |
| 65X143X110X57X59X194 | |
| — | |
| Full | |
| — | |
| Range, Microwave, Dishwasher, Refrigerator | |
| Not in DB | |
| — | |
| — | |
| — | |
| Wood Burning, Gas Starter |
Tax History
| Year | Property Taxes |
|---|---|
| 2010 | $7,885 |
| 2011 | $8,801 |
| 2018 | $10,202 |
| 2022 | $1,716 |
Contact Agent
Nearby Similar Homes
Nearby Sold Comparables
Contact Agent
Listing Provided By
Coldwell Banker The Real Estate Group






