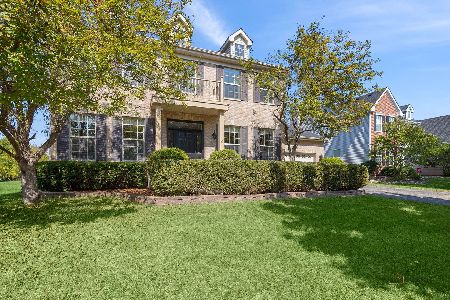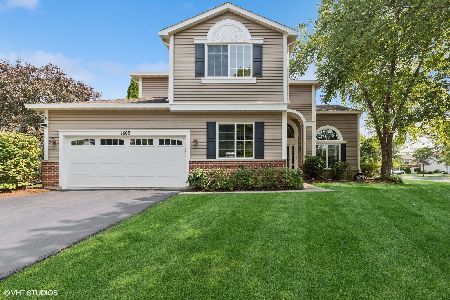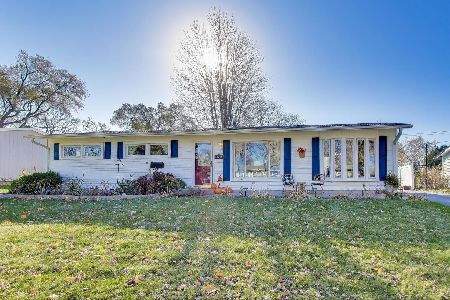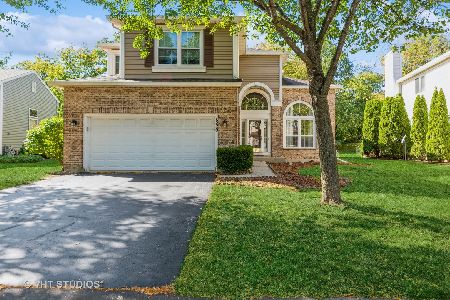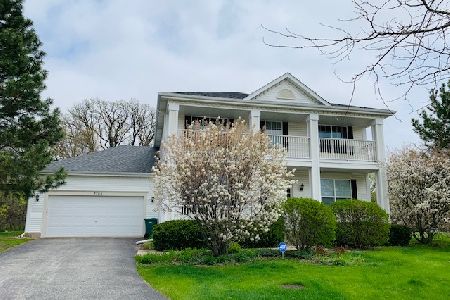1532 Vineyard Drive, Gurnee, Illinois 60031
$297,000
|
Sold
|
|
| Status: | Closed |
| Sqft: | 2,691 |
| Cost/Sqft: | $126 |
| Beds: | 4 |
| Baths: | 3 |
| Year Built: | 1995 |
| Property Taxes: | $10,593 |
| Days On Market: | 3096 |
| Lot Size: | 0,35 |
Description
Situated in Elysian Fields is a newly renovated property waiting for you to make it your home sweet home! Fresh, warm neutral paint through out. The foyer dining & living room are graced by soaring ceilings & radiant natural light. The expansive kitchen boasts plenty of cabinet space, new faucet, new granite counter tops, new sink, custom tile back-splash, island, & eating area that gains access to deck. The family room is perfect for entertaining w/custom paint & cozy fireplace. 1st floor laundry room! The master suite has dramatic vaulted ceilings, his & her walk in closets, and private master bath! Soaking tub, dual sinks, & separate shower. Completely updated basement w/new paint & new carpet. Tons of storage space in utility rooms that seller has kept clean & in good condition! Large deck w/wooded area for the ultimate privacy! Park down the St! Within minutes of Gurnee Mills Mall, Six Flags, Key Lime Cove Waterpark, local shops & tons of dining. I-94!
Property Specifics
| Single Family | |
| — | |
| — | |
| 1995 | |
| Full | |
| — | |
| No | |
| 0.35 |
| Lake | |
| Elysian Fields | |
| 250 / Annual | |
| None | |
| Public | |
| Public Sewer | |
| 09672948 | |
| 07182050030000 |
Nearby Schools
| NAME: | DISTRICT: | DISTANCE: | |
|---|---|---|---|
|
Grade School
Woodland Elementary School |
50 | — | |
|
Middle School
Woodland Middle School |
50 | Not in DB | |
|
High School
Warren Township High School |
121 | Not in DB | |
Property History
| DATE: | EVENT: | PRICE: | SOURCE: |
|---|---|---|---|
| 19 Jun, 2015 | Under contract | $0 | MRED MLS |
| 11 Jun, 2015 | Listed for sale | $0 | MRED MLS |
| 26 Jul, 2017 | Sold | $297,000 | MRED MLS |
| 30 Jun, 2017 | Under contract | $339,900 | MRED MLS |
| 27 Jun, 2017 | Listed for sale | $339,900 | MRED MLS |
Room Specifics
Total Bedrooms: 4
Bedrooms Above Ground: 4
Bedrooms Below Ground: 0
Dimensions: —
Floor Type: Carpet
Dimensions: —
Floor Type: Carpet
Dimensions: —
Floor Type: Carpet
Full Bathrooms: 3
Bathroom Amenities: Separate Shower,Double Sink,Soaking Tub
Bathroom in Basement: 0
Rooms: Recreation Room,Exercise Room
Basement Description: Finished
Other Specifics
| 2.5 | |
| — | |
| — | |
| Deck, Storms/Screens | |
| Landscaped | |
| 62X235X70X236 | |
| — | |
| Full | |
| Vaulted/Cathedral Ceilings, Hardwood Floors, First Floor Laundry | |
| Range, Dishwasher, Refrigerator, Washer, Dryer, Disposal | |
| Not in DB | |
| Sidewalks, Street Lights, Street Paved | |
| — | |
| — | |
| Wood Burning, Attached Fireplace Doors/Screen, Gas Starter |
Tax History
| Year | Property Taxes |
|---|---|
| 2017 | $10,593 |
Contact Agent
Nearby Similar Homes
Nearby Sold Comparables
Contact Agent
Listing Provided By
RE/MAX Top Performers

