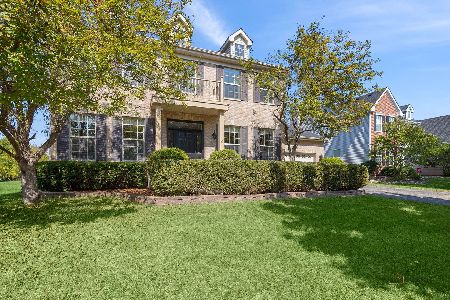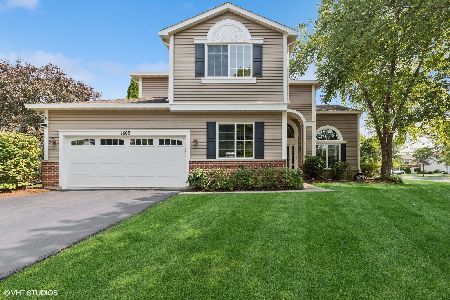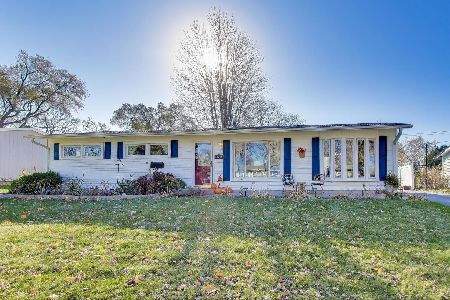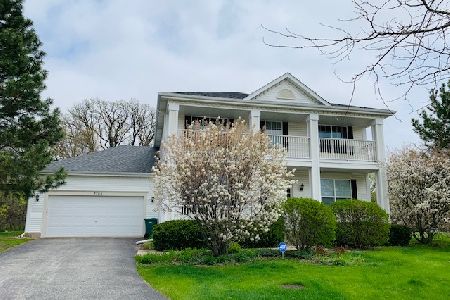7786 Nursery Drive, Gurnee, Illinois 60031
$405,000
|
Sold
|
|
| Status: | Closed |
| Sqft: | 3,088 |
| Cost/Sqft: | $131 |
| Beds: | 5 |
| Baths: | 3 |
| Year Built: | 1998 |
| Property Taxes: | $11,164 |
| Days On Market: | 2400 |
| Lot Size: | 0,37 |
Description
*** BACK ON THE MARKET, BUYERS HOME CLOSE CONTINGENCY FELL THROUGH *** BEAUTIFUL! FULLY UPDATED, SPACIOUS, OPEN CONCEPT, SUN DRENCHED HOME THAT YOU WILL WANT TO SEE IN PERSON THE MINUTE YOU VIEW THE PICTURES! Wonderful cul-de-sac location with gorgeous curb appeal where your kids can spend hours exploring the neighborhood, walking/biking to Vineyard Park or play in the fully fenced backyard. ONCE INSIDE, LUXURY abounds here! Vaulted ceilings, hardwood floors, gourmet kitchen with custom cabinets, granite counters, oversized island & stone back-splash, SS appliances, breakfast area, office/bedroom on 1st floor with adjacent full bath. Oversized master suite with tray ceiling, fireplace, sitting area and stunning bathroom. Three additional spacious bedrooms upstairs, huge third bath with dual vanity sinks, full finished basement, 1st floor laundry/mud room. Professional lush landscaping, paver walkway and patio.
Property Specifics
| Single Family | |
| — | |
| Traditional | |
| 1998 | |
| Full | |
| — | |
| No | |
| 0.37 |
| Lake | |
| Sedgwick Place | |
| 92 / Annual | |
| None | |
| Public | |
| Public Sewer | |
| 10392460 | |
| 07181100030000 |
Property History
| DATE: | EVENT: | PRICE: | SOURCE: |
|---|---|---|---|
| 7 Aug, 2015 | Sold | $380,000 | MRED MLS |
| 17 Jun, 2015 | Under contract | $399,000 | MRED MLS |
| 26 May, 2015 | Listed for sale | $399,000 | MRED MLS |
| 28 Aug, 2019 | Sold | $405,000 | MRED MLS |
| 16 Jul, 2019 | Under contract | $405,900 | MRED MLS |
| — | Last price change | $409,900 | MRED MLS |
| 24 May, 2019 | Listed for sale | $414,900 | MRED MLS |
Room Specifics
Total Bedrooms: 5
Bedrooms Above Ground: 5
Bedrooms Below Ground: 0
Dimensions: —
Floor Type: Carpet
Dimensions: —
Floor Type: Carpet
Dimensions: —
Floor Type: Carpet
Dimensions: —
Floor Type: —
Full Bathrooms: 3
Bathroom Amenities: Whirlpool,Separate Shower,Double Sink
Bathroom in Basement: 0
Rooms: Bedroom 5,Recreation Room,Exercise Room
Basement Description: Finished,Egress Window
Other Specifics
| 3 | |
| — | |
| Asphalt | |
| Patio, Brick Paver Patio | |
| Cul-De-Sac,Fenced Yard,Wooded,Mature Trees | |
| 47X148X57X130X126 | |
| — | |
| Full | |
| Vaulted/Cathedral Ceilings, Skylight(s), Hardwood Floors, First Floor Bedroom, First Floor Laundry, First Floor Full Bath | |
| — | |
| Not in DB | |
| Sidewalks, Street Lights, Street Paved | |
| — | |
| — | |
| Gas Log |
Tax History
| Year | Property Taxes |
|---|---|
| 2015 | $10,830 |
| 2019 | $11,164 |
Contact Agent
Nearby Similar Homes
Nearby Sold Comparables
Contact Agent
Listing Provided By
Berkshire Hathaway HomeServices KoenigRubloff










