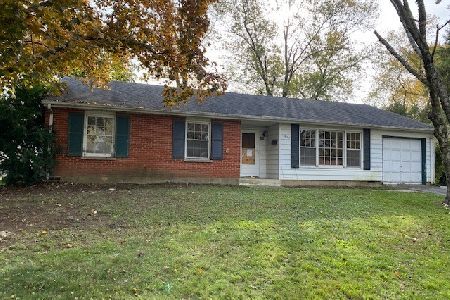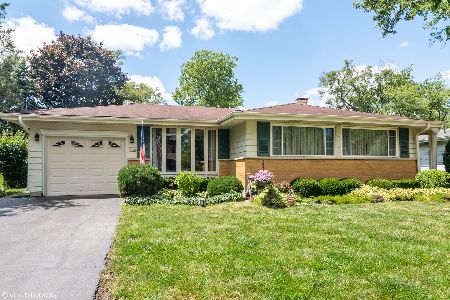1533 Fernandez Place, Arlington Heights, Illinois 60004
$790,000
|
Sold
|
|
| Status: | Closed |
| Sqft: | 3,343 |
| Cost/Sqft: | $241 |
| Beds: | 4 |
| Baths: | 4 |
| Year Built: | 2017 |
| Property Taxes: | $6,854 |
| Days On Market: | 2777 |
| Lot Size: | 0,22 |
Description
PRICE REDUCED FOR QUICK SALE!!!! Home is Complete, ready to move in!! Fantastic Opportunity for an elegant new home in a desirable neighborhood. This home sits on a quiet cul-de-sac lot with a great yard. Over $100,000 of Options & Upgrades Included! Featuring 4 bedrooms (including Master and Princess Suite), 3.5 baths and a 3-car attached garage. Highlights include beautiful hardwood floors, Formal Dining Room with beautiful tray ceiling, 9' ceilings throughout 1st floor, gourmet kitchen with two ovens and stainless steel appliances, In addition Second Floor Features a loft with tray ceilings and tray ceilings in all bedrooms. Call today find out how to make this your new home today!
Property Specifics
| Single Family | |
| — | |
| — | |
| 2017 | |
| Full | |
| MANCHESTER III | |
| No | |
| 0.22 |
| Cook | |
| — | |
| 0 / Not Applicable | |
| None | |
| Lake Michigan | |
| Public Sewer | |
| 09985418 | |
| 03192100270000 |
Nearby Schools
| NAME: | DISTRICT: | DISTANCE: | |
|---|---|---|---|
|
Grade School
Patton Elementary School |
25 | — | |
|
Middle School
Thomas Middle School |
25 | Not in DB | |
|
High School
John Hersey High School |
214 | Not in DB | |
Property History
| DATE: | EVENT: | PRICE: | SOURCE: |
|---|---|---|---|
| 30 Nov, 2018 | Sold | $790,000 | MRED MLS |
| 5 Oct, 2018 | Under contract | $805,900 | MRED MLS |
| — | Last price change | $837,900 | MRED MLS |
| 14 Jun, 2018 | Listed for sale | $837,900 | MRED MLS |
Room Specifics
Total Bedrooms: 4
Bedrooms Above Ground: 4
Bedrooms Below Ground: 0
Dimensions: —
Floor Type: Carpet
Dimensions: —
Floor Type: Carpet
Dimensions: —
Floor Type: Carpet
Full Bathrooms: 4
Bathroom Amenities: Separate Shower,Double Sink,Soaking Tub
Bathroom in Basement: 0
Rooms: Eating Area,Den,Loft,Mud Room
Basement Description: Partially Finished,Bathroom Rough-In
Other Specifics
| 3 | |
| Concrete Perimeter | |
| Concrete | |
| Porch | |
| Cul-De-Sac | |
| 53X125X81X65X124 | |
| — | |
| Full | |
| Vaulted/Cathedral Ceilings, Hardwood Floors, Second Floor Laundry | |
| Double Oven, Microwave, Dishwasher, Disposal, Stainless Steel Appliance(s), Cooktop, Built-In Oven, Range Hood | |
| Not in DB | |
| — | |
| — | |
| — | |
| — |
Tax History
| Year | Property Taxes |
|---|---|
| 2018 | $6,854 |
Contact Agent
Nearby Similar Homes
Nearby Sold Comparables
Contact Agent
Listing Provided By
Greenscape Realty LLC











