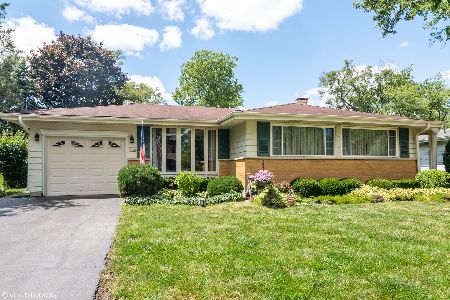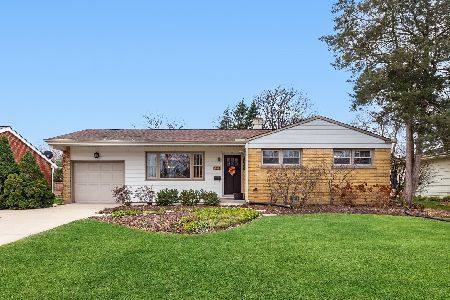1534 Walnut Avenue, Arlington Heights, Illinois 60004
$1,170,000
|
Sold
|
|
| Status: | Closed |
| Sqft: | 3,404 |
| Cost/Sqft: | $338 |
| Beds: | 4 |
| Baths: | 5 |
| Year Built: | 2016 |
| Property Taxes: | $21,438 |
| Days On Market: | 1692 |
| Lot Size: | 0,23 |
Description
Why wait months to build when your dream home is ready to occupy??? If you have a wish list of necessities, this stunning home will surely satisfy. The kitchen is a chefs' dream: Wolf cooktop and double ovens, Subzero refrigerator, Bosch dishwasher, custom inset cabinets, touch faucet, and an under-counter microwave. Highly-desirable, chef touches include a huge hidden pantry, two stove-side pull-out spice pillars, built-in knife block, tiered silverware drawer and so much more that will have you wanting to cook, bake, and be the host of all the parties!!! Check out the 9' ceilings throughout, coffered ceiling in family room, 4+1 bedroom, 4.1 bath, exquisite built-ins in office and family room, a huge unfinished bonus room on the second floor ready to create your desired personal space. Perhaps you'll choose it to be a library or yoga/workout room. It's a hobbyists' dream room, whatever your fancy. This home has closets galore!! And don't forget the fully-finished basement, already plumbed for a bar and the home theater mounted speaker system that's already in place. This ideally located craftsman-style home is in the sought-after Hasbrook neighborhood of Arlington Heights, with its award-winning schools. Positioned just minutes from the highway, the Metra and shopping. Too many features to list here. Come and see for yourself! YOU WILL NOT BE DISAPPOINTED!! Call and schedule an appointment ASAP!
Property Specifics
| Single Family | |
| — | |
| — | |
| 2016 | |
| Full | |
| — | |
| No | |
| 0.23 |
| Cook | |
| — | |
| — / Not Applicable | |
| None | |
| Lake Michigan | |
| Public Sewer | |
| 11111338 | |
| 03192100100000 |
Nearby Schools
| NAME: | DISTRICT: | DISTANCE: | |
|---|---|---|---|
|
Grade School
Patton Elementary School |
25 | — | |
|
Middle School
Thomas Middle School |
25 | Not in DB | |
|
High School
John Hersey High School |
214 | Not in DB | |
Property History
| DATE: | EVENT: | PRICE: | SOURCE: |
|---|---|---|---|
| 1 Apr, 2016 | Sold | $277,500 | MRED MLS |
| 9 Feb, 2016 | Under contract | $289,900 | MRED MLS |
| 10 Nov, 2015 | Listed for sale | $289,900 | MRED MLS |
| 9 Aug, 2021 | Sold | $1,170,000 | MRED MLS |
| 7 Jun, 2021 | Under contract | $1,150,000 | MRED MLS |
| 4 Jun, 2021 | Listed for sale | $1,150,000 | MRED MLS |













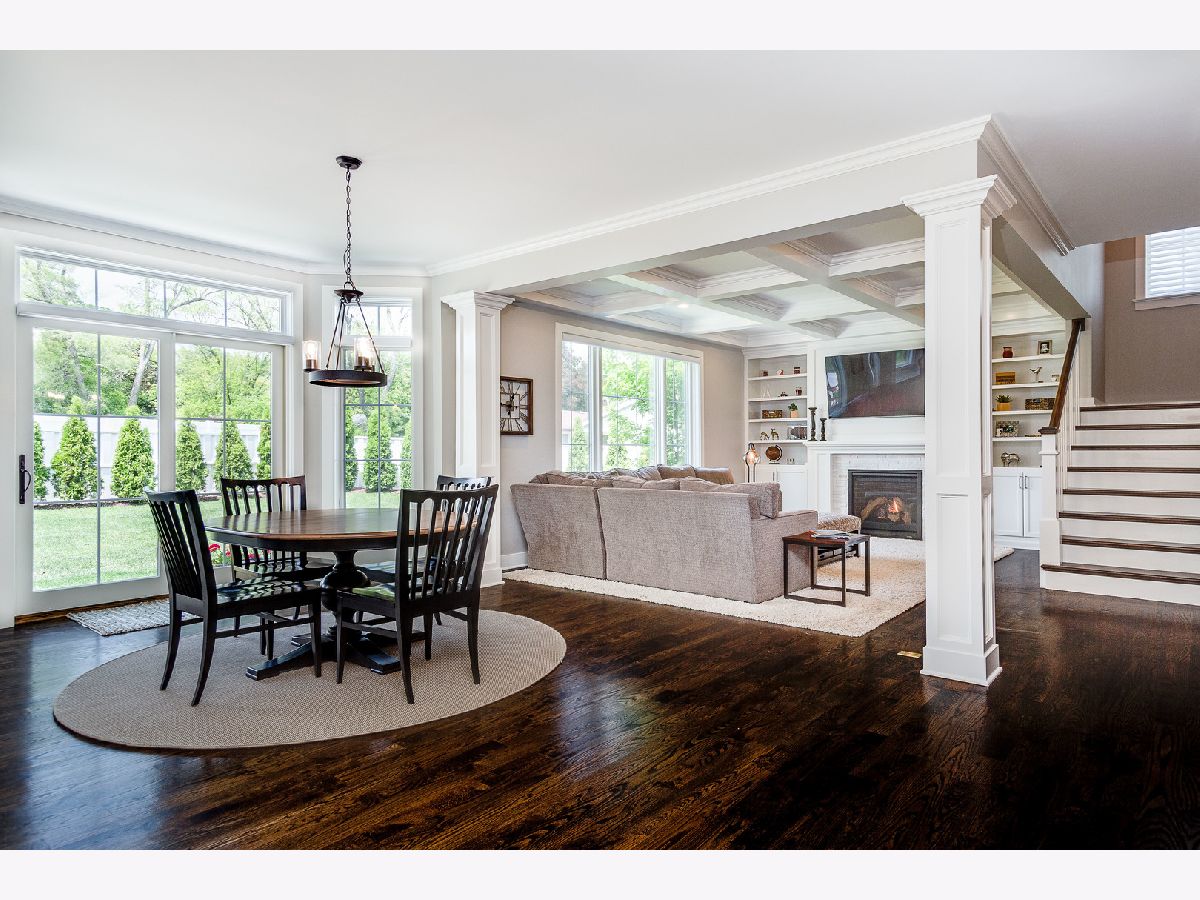



















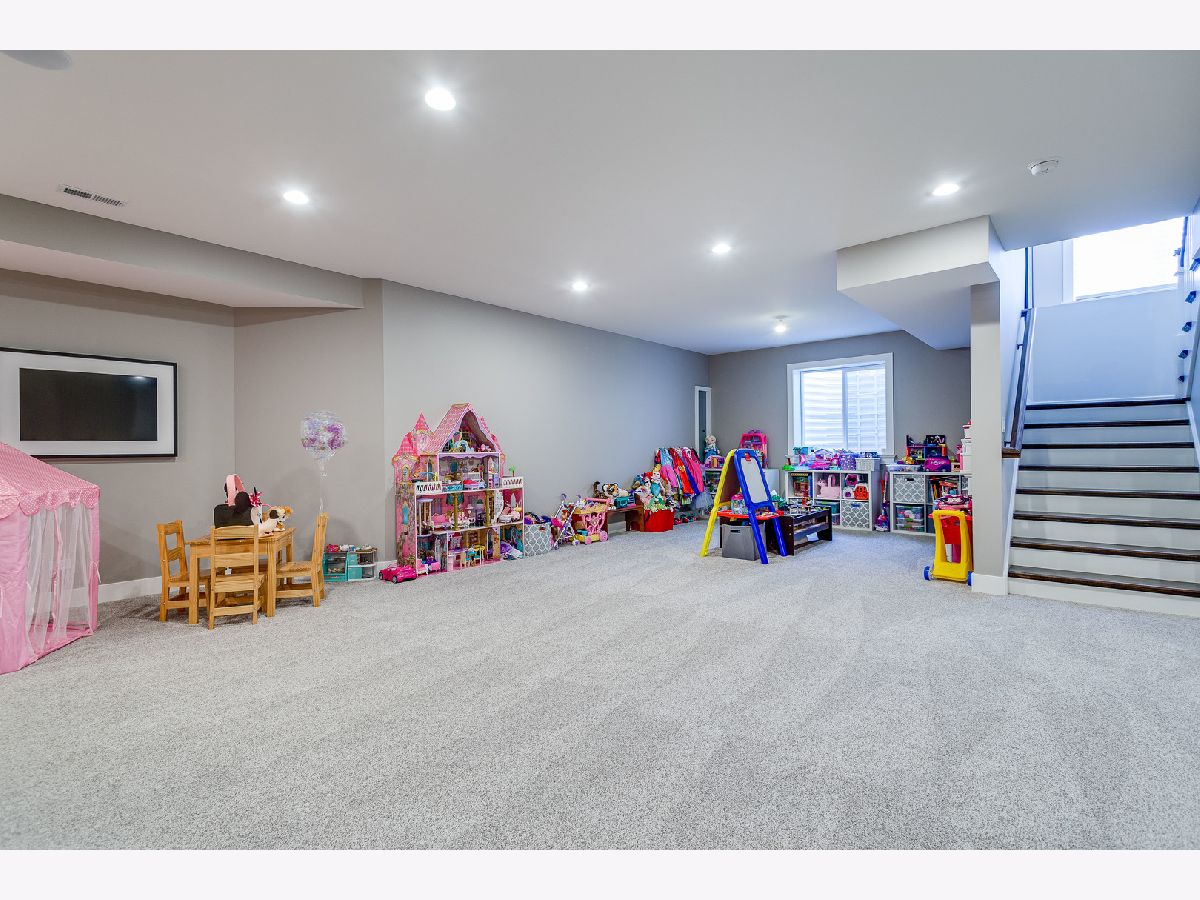


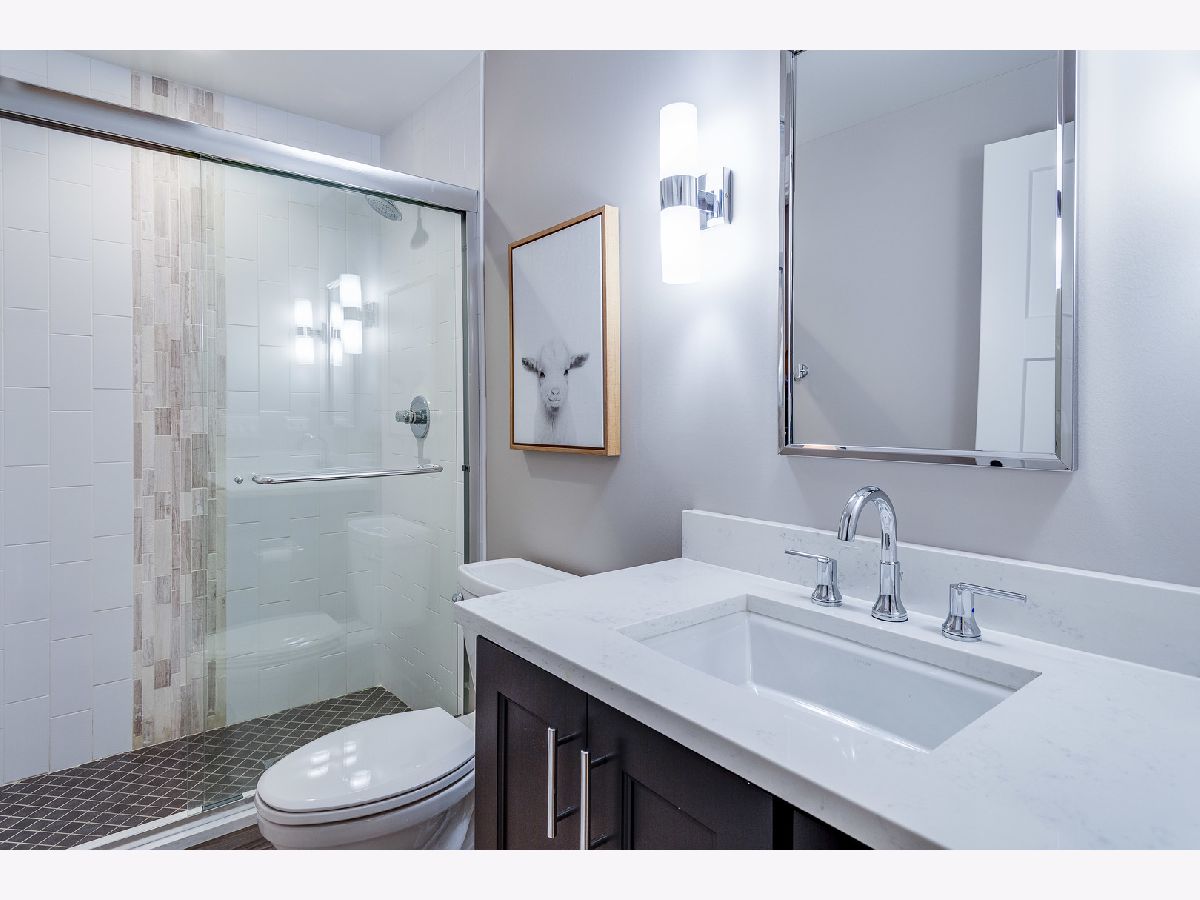











Room Specifics
Total Bedrooms: 5
Bedrooms Above Ground: 4
Bedrooms Below Ground: 1
Dimensions: —
Floor Type: —
Dimensions: —
Floor Type: —
Dimensions: —
Floor Type: —
Dimensions: —
Floor Type: —
Full Bathrooms: 5
Bathroom Amenities: Double Shower
Bathroom in Basement: 1
Rooms: Bedroom 5,Eating Area,Office,Recreation Room,Family Room,Mud Room,Storage,Pantry,Walk In Closet
Basement Description: Finished
Other Specifics
| 2.5 | |
| Concrete Perimeter | |
| Concrete | |
| Patio | |
| Fenced Yard,Sidewalks | |
| 61X130X70X38X116 | |
| — | |
| Full | |
| Hardwood Floors, Second Floor Laundry, Built-in Features, Walk-In Closet(s), Ceilings - 9 Foot, Coffered Ceiling(s), Open Floorplan, Some Carpeting, Special Millwork, Some Window Treatmnt, Hallways - 42 Inch, Some Wood Floors, Drapes/Blinds, Granite Counters | |
| — | |
| Not in DB | |
| — | |
| — | |
| — | |
| Gas Log |
Tax History
| Year | Property Taxes |
|---|---|
| 2016 | $5,850 |
| 2021 | $21,438 |
Contact Agent
Nearby Similar Homes
Nearby Sold Comparables
Contact Agent
Listing Provided By
@properties







