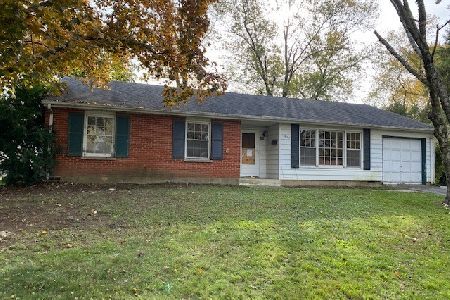515 Maude Avenue, Arlington Heights, Illinois 60004
$326,500
|
Sold
|
|
| Status: | Closed |
| Sqft: | 0 |
| Cost/Sqft: | — |
| Beds: | 4 |
| Baths: | 2 |
| Year Built: | 1960 |
| Property Taxes: | $6,173 |
| Days On Market: | 2826 |
| Lot Size: | 0,24 |
Description
Picture yourself in this beautiful home in desired Arlington Heights neighborhood. Rare floor plan model that is expanded with 4 bedrooms and 2 full baths. At the center of it all is the ultra island Kitchen with all the appliances, granite counters and cabinet space galore. The family room open from the kitchen is a favorite family spot to entertain and relax by the fireplace. Smart mudroom off the kitchen. Master Bedroom with attached full bath. Bathrooms nicely updated. Neutral nuance paint palette and Hardwood floors additionally highlight the main living level. Great curb appeal and fenced backyard with charming 17 x 16 partially covered concrete patio. Attached 1.5 car garage and extra wide cement driveway allows for extra parking. Love the lower taxes! Located close to top ranked Patton/Thomas/Hersey schools, parks, transportation and shopping/dining. A wonderful family home!
Property Specifics
| Single Family | |
| — | |
| — | |
| 1960 | |
| None | |
| EXPANDED RANCH | |
| No | |
| 0.24 |
| Cook | |
| Hasbrook | |
| 0 / Not Applicable | |
| None | |
| Public | |
| Public Sewer | |
| 09929447 | |
| 03192100080000 |
Nearby Schools
| NAME: | DISTRICT: | DISTANCE: | |
|---|---|---|---|
|
Grade School
Patton Elementary School |
25 | — | |
|
Middle School
Thomas Middle School |
25 | Not in DB | |
|
High School
John Hersey High School |
214 | Not in DB | |
Property History
| DATE: | EVENT: | PRICE: | SOURCE: |
|---|---|---|---|
| 19 Jul, 2018 | Sold | $326,500 | MRED MLS |
| 30 May, 2018 | Under contract | $332,000 | MRED MLS |
| — | Last price change | $339,900 | MRED MLS |
| 26 Apr, 2018 | Listed for sale | $339,900 | MRED MLS |
Room Specifics
Total Bedrooms: 4
Bedrooms Above Ground: 4
Bedrooms Below Ground: 0
Dimensions: —
Floor Type: Hardwood
Dimensions: —
Floor Type: Hardwood
Dimensions: —
Floor Type: Hardwood
Full Bathrooms: 2
Bathroom Amenities: —
Bathroom in Basement: 0
Rooms: Mud Room,Other Room
Basement Description: Crawl
Other Specifics
| 1.5 | |
| — | |
| Concrete | |
| — | |
| Fenced Yard | |
| 138 X 77 X 106 X 38 X 27 | |
| — | |
| Full | |
| Hardwood Floors, First Floor Bedroom, First Floor Laundry, First Floor Full Bath | |
| Double Oven, Microwave, Dishwasher, Refrigerator, Washer, Dryer, Disposal, Cooktop | |
| Not in DB | |
| Tennis Courts, Sidewalks, Street Lights, Street Paved | |
| — | |
| — | |
| Wood Burning |
Tax History
| Year | Property Taxes |
|---|---|
| 2018 | $6,173 |
Contact Agent
Nearby Similar Homes
Nearby Sold Comparables
Contact Agent
Listing Provided By
@properties










