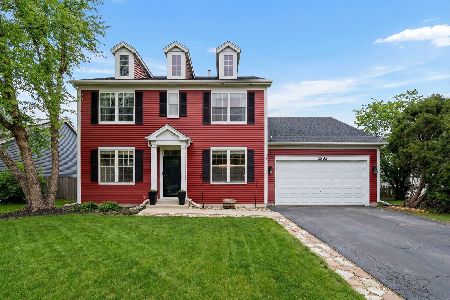743 Sapphire Drive, Bolingbrook, Illinois 60490
$230,000
|
Sold
|
|
| Status: | Closed |
| Sqft: | 1,860 |
| Cost/Sqft: | $126 |
| Beds: | 3 |
| Baths: | 3 |
| Year Built: | 2001 |
| Property Taxes: | $6,304 |
| Days On Market: | 3721 |
| Lot Size: | 0,18 |
Description
Covered front porch welcomes you home*Spacious foyer entry with room for all of your guests*Exceptionally well maintained floor plan*First floor Laundry Room*Freshly Painted Bedrooms & Dining Room including Ceilings*NEW Anderson windows*NEW Sliding Glass Door*NEW Stainless Steel kitchen Refrigerator & Stove*Large unfinished basement with additional extra storage space*NEWER Furnace & AC*NEWER Garage Door & Opener*Fully fenced back yard*Professionally Stamped Concrete Patio*Plainfield Schools*Close to all common conveniences including Shopping, Transportation, Travel, Highways, Medical, Recreation, Entertainment & Businesses*Move in Condition*Quick Close Possible!!
Property Specifics
| Single Family | |
| — | |
| — | |
| 2001 | |
| Partial | |
| MELBOURNE | |
| No | |
| 0.18 |
| Will | |
| Somerfield | |
| 75 / Quarterly | |
| None | |
| Lake Michigan | |
| Public Sewer | |
| 09105520 | |
| 1202193100240000 |
Nearby Schools
| NAME: | DISTRICT: | DISTANCE: | |
|---|---|---|---|
|
Grade School
Liberty Elementary School |
202 | — | |
|
Middle School
John F Kennedy Middle School |
202 | Not in DB | |
|
High School
Plainfield East High School |
202 | Not in DB | |
Property History
| DATE: | EVENT: | PRICE: | SOURCE: |
|---|---|---|---|
| 14 Mar, 2016 | Sold | $230,000 | MRED MLS |
| 2 Jan, 2016 | Under contract | $235,000 | MRED MLS |
| 23 Dec, 2015 | Listed for sale | $235,000 | MRED MLS |
| 31 Jul, 2020 | Sold | $319,900 | MRED MLS |
| 25 Jun, 2020 | Under contract | $319,900 | MRED MLS |
| 25 Jun, 2020 | Listed for sale | $319,900 | MRED MLS |
Room Specifics
Total Bedrooms: 3
Bedrooms Above Ground: 3
Bedrooms Below Ground: 0
Dimensions: —
Floor Type: Carpet
Dimensions: —
Floor Type: Carpet
Full Bathrooms: 3
Bathroom Amenities: —
Bathroom in Basement: 0
Rooms: Eating Area,Foyer,Loft
Basement Description: Unfinished,Crawl
Other Specifics
| 2 | |
| Concrete Perimeter | |
| Asphalt | |
| Patio, Porch, Stamped Concrete Patio | |
| Fenced Yard | |
| 70 X 114.5 | |
| Unfinished | |
| Full | |
| Vaulted/Cathedral Ceilings, Wood Laminate Floors, First Floor Laundry | |
| Range, Microwave, Dishwasher, Refrigerator, Washer, Dryer | |
| Not in DB | |
| Sidewalks, Street Lights, Street Paved | |
| — | |
| — | |
| — |
Tax History
| Year | Property Taxes |
|---|---|
| 2016 | $6,304 |
| 2020 | $7,228 |
Contact Agent
Nearby Similar Homes
Nearby Sold Comparables
Contact Agent
Listing Provided By
Coldwell Banker Residential










