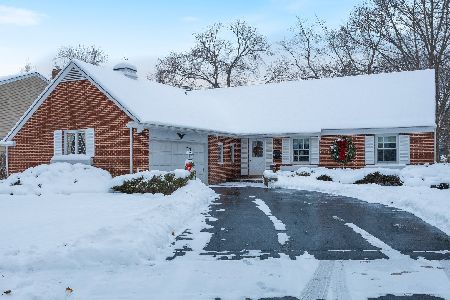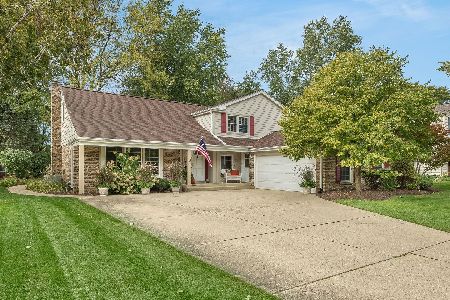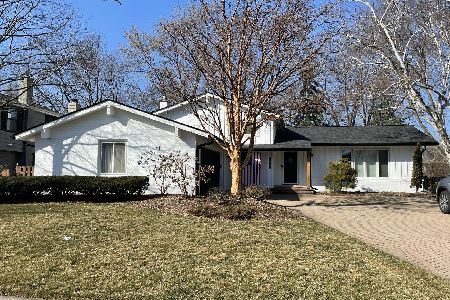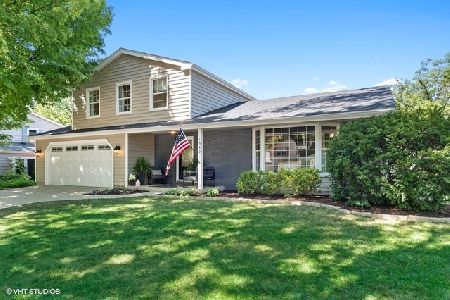1534 Chickasaw Drive, Naperville, Illinois 60563
$420,000
|
Sold
|
|
| Status: | Closed |
| Sqft: | 2,422 |
| Cost/Sqft: | $173 |
| Beds: | 4 |
| Baths: | 3 |
| Year Built: | 1972 |
| Property Taxes: | $8,033 |
| Days On Market: | 2458 |
| Lot Size: | 0,32 |
Description
Fantastic location! Beautiful neighborhood offers this 2 story w/4 spacious bedrooms & 2.1 baths. 1st floor den & family room overlooking the extensive treed yard. Harwood flooring thru the spacious living & formal dining rooms. Kitchen w/stainless steel app, pull out drawers & great light. Updates: * Upstairs hall bath 2011 *Pella windows all upstairs & LR,DR, den 2004 * furnace 2012 *roof 2017* patio & landscaping 2006 *attic insulation 2010 *air conditioner 2010 *expansive concrete driveway 2011 *sump pump 2014 *front 2015 & patio 2017 doors. So many more updates! Features a central vac system. Most rooms recently painted with soft color scheme. Inviting family room with white brick gas FP, hearth , wood mantle & decorative rustic wood beams. SGD leads to large yard & brick stamped concrete patio, great for entertaining. Minutes from downtown Naperville, commuter train, expressway & award winning 203 schools. Impeccably maintained!!
Property Specifics
| Single Family | |
| — | |
| Traditional | |
| 1972 | |
| Full | |
| — | |
| No | |
| 0.32 |
| Du Page | |
| Indian Hill | |
| 0 / Not Applicable | |
| None | |
| Public | |
| Public Sewer | |
| 10359001 | |
| 0807205010 |
Nearby Schools
| NAME: | DISTRICT: | DISTANCE: | |
|---|---|---|---|
|
Grade School
Beebe Elementary School |
203 | — | |
|
Middle School
Jefferson Junior High School |
203 | Not in DB | |
|
High School
Naperville North High School |
203 | Not in DB | |
Property History
| DATE: | EVENT: | PRICE: | SOURCE: |
|---|---|---|---|
| 10 Jun, 2019 | Sold | $420,000 | MRED MLS |
| 7 May, 2019 | Under contract | $419,900 | MRED MLS |
| 27 Apr, 2019 | Listed for sale | $419,900 | MRED MLS |
Room Specifics
Total Bedrooms: 4
Bedrooms Above Ground: 4
Bedrooms Below Ground: 0
Dimensions: —
Floor Type: Carpet
Dimensions: —
Floor Type: Hardwood
Dimensions: —
Floor Type: Hardwood
Full Bathrooms: 3
Bathroom Amenities: No Tub
Bathroom in Basement: 0
Rooms: Study
Basement Description: Unfinished
Other Specifics
| 2 | |
| Concrete Perimeter | |
| Concrete | |
| Stamped Concrete Patio, Storms/Screens | |
| Mature Trees | |
| 73 X 110 X 60 X 176 | |
| Unfinished | |
| Full | |
| Hardwood Floors, Walk-In Closet(s) | |
| Double Oven, Dishwasher, Refrigerator, Disposal | |
| Not in DB | |
| Sidewalks, Street Lights, Street Paved | |
| — | |
| — | |
| Gas Starter |
Tax History
| Year | Property Taxes |
|---|---|
| 2019 | $8,033 |
Contact Agent
Nearby Similar Homes
Nearby Sold Comparables
Contact Agent
Listing Provided By
Century 21 Affiliated











