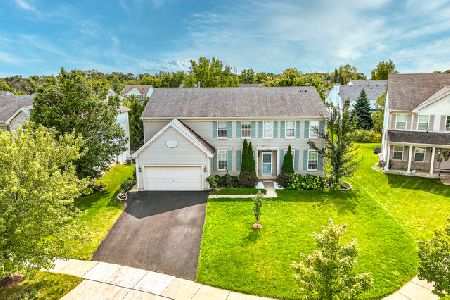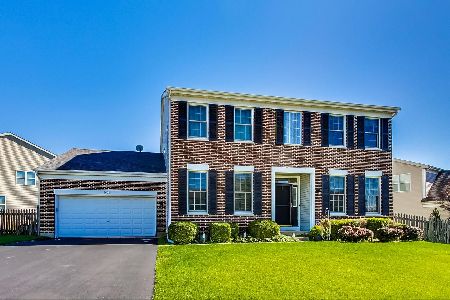1534 Falcon Drive, Libertyville, Illinois 60048
$400,000
|
Sold
|
|
| Status: | Closed |
| Sqft: | 3,298 |
| Cost/Sqft: | $129 |
| Beds: | 4 |
| Baths: | 3 |
| Year Built: | 2002 |
| Property Taxes: | $14,212 |
| Days On Market: | 2041 |
| Lot Size: | 0,32 |
Description
Beautiful spacious home in Libertyville school district! Soaring ceilings, gleaming hardwood floors, freshly painted neutral gray walls make this move-in ready home a must see. Large white kitchen boasts new appliances and hosts a convenient center island that opens to family/great room. Private main floor office is perfect to get your work done at home. The formal living & dining room offer limitless entertaining space and graciously flow into remarkable family/great room with vaulted ceilings and cozy gas fireplace flanked by dramatic windows. Upstairs offers 4 spacious bedrooms all with walk-in closets and distinctive hall bath. The master retreat with Juliet balcony eludes luxury with it's enormous walk in closet and spa bath offering separate walk-in shower soaking tub and double sinks. Relax outside on the pretty paver patio surrounded with lush landscaping and enjoy the abundant yard space. Amazing 3 Car garage features a wash tub and more storage options. All this on almost 1/3 acre corner lot with easy access to everything! Definitely a 10++ Welcome home!
Property Specifics
| Single Family | |
| — | |
| Contemporary | |
| 2002 | |
| Partial | |
| MIDDLEFIELD | |
| No | |
| 0.32 |
| Lake | |
| Lancaster | |
| 300 / Annual | |
| Other | |
| Lake Michigan,Public | |
| Public Sewer | |
| 10794459 | |
| 07354020120000 |
Nearby Schools
| NAME: | DISTRICT: | DISTANCE: | |
|---|---|---|---|
|
Grade School
Oak Grove Elementary School |
68 | — | |
|
Middle School
Oak Grove Elementary School |
68 | Not in DB | |
|
High School
Libertyville High School |
128 | Not in DB | |
Property History
| DATE: | EVENT: | PRICE: | SOURCE: |
|---|---|---|---|
| 18 Sep, 2020 | Sold | $400,000 | MRED MLS |
| 29 Jul, 2020 | Under contract | $424,000 | MRED MLS |
| 24 Jul, 2020 | Listed for sale | $424,000 | MRED MLS |
| 4 Feb, 2026 | Listed for sale | $0 | MRED MLS |

Room Specifics
Total Bedrooms: 4
Bedrooms Above Ground: 4
Bedrooms Below Ground: 0
Dimensions: —
Floor Type: Carpet
Dimensions: —
Floor Type: Carpet
Dimensions: —
Floor Type: Carpet
Full Bathrooms: 3
Bathroom Amenities: Separate Shower,Double Sink,Soaking Tub
Bathroom in Basement: 0
Rooms: Eating Area,Foyer,Office,Storage,Utility Room-Lower Level,Walk In Closet
Basement Description: Unfinished,Crawl
Other Specifics
| 3 | |
| Concrete Perimeter | |
| Asphalt | |
| Brick Paver Patio | |
| Corner Lot,Irregular Lot,Landscaped | |
| 120 X 133 X 25 X 146 X 40 | |
| Unfinished | |
| Full | |
| Vaulted/Cathedral Ceilings, Hardwood Floors, First Floor Laundry, Walk-In Closet(s) | |
| Microwave, Dishwasher, Refrigerator, Washer, Dryer, Disposal, Cooktop, Built-In Oven | |
| Not in DB | |
| Park, Curbs, Sidewalks, Street Lights, Street Paved | |
| — | |
| — | |
| Attached Fireplace Doors/Screen, Gas Log, Gas Starter |
Tax History
| Year | Property Taxes |
|---|---|
| 2020 | $14,212 |
Contact Agent
Nearby Similar Homes
Nearby Sold Comparables
Contact Agent
Listing Provided By
@properties





