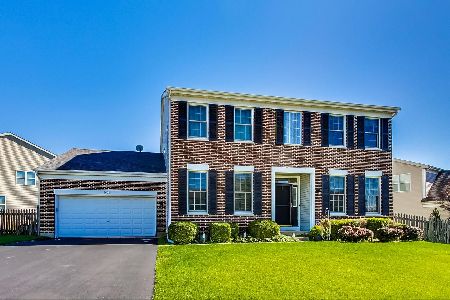1620 Falcon Drive, Libertyville, Illinois 60048
$440,000
|
Sold
|
|
| Status: | Closed |
| Sqft: | 3,576 |
| Cost/Sqft: | $131 |
| Beds: | 5 |
| Baths: | 4 |
| Year Built: | 2000 |
| Property Taxes: | $14,291 |
| Days On Market: | 1988 |
| Lot Size: | 0,25 |
Description
This lovely home offers 5500+ sq living space. One owner, excellent condition, over $40K upgrades done in the past 3 years. Offers 4 bedrooms, 3 full bathrooms, 2.5 Car garage on main and 2nd floors. Plus, a finished English basement with one bedroom, full bathroom, workout area, storage closets and large open space for entertainment. This north facing house has an open floor plan that stays cool during summer and gets tons of sunlight during winter. Main floor has a family room with cathedral ceiling, open staircase to 2nd floor, formal living room, formal dining area, upgraded kitchen with contemporary white quartz countertops, 42'' cherry cabinets, black splash, Bosch SS cooktop, Bosch SS Dishwasher, LG Studio top of the line Refrigerator, Franke SS sink and faucet and a large pantry. A centrally located Kitchen is the heart of this house. A designated breakfast area, large sunroom and to top it off, a 29x20 huge deck (a bonus 8x11 storage area under the deck). First floor laundry. On the second floor, there are three additional bedrooms and a shared bathroom. All rooms have walking closets and plenty of space. Two additional multiple use closets. The large Master includes his and her sink, spa tub, separate shower and huge closet spaces. Owner has lived here for 20 years and truly enjoyed this house and neighborhood. Located in Award Winning Schools!! Oak Grove elementary and Libertyville High School District. Neighborhood parks with play areas, walking trails, tennis and basketball courts. This is a must see!!
Property Specifics
| Single Family | |
| — | |
| Traditional | |
| 2000 | |
| Full | |
| — | |
| No | |
| 0.25 |
| Lake | |
| Lancaster | |
| 300 / Annual | |
| Exterior Maintenance | |
| Public | |
| Public Sewer | |
| 10859415 | |
| 07354020220000 |
Nearby Schools
| NAME: | DISTRICT: | DISTANCE: | |
|---|---|---|---|
|
Grade School
Oak Grove Elementary School |
68 | — | |
|
Middle School
Oak Grove Elementary School |
68 | Not in DB | |
Property History
| DATE: | EVENT: | PRICE: | SOURCE: |
|---|---|---|---|
| 29 Jan, 2021 | Sold | $440,000 | MRED MLS |
| 23 Nov, 2020 | Under contract | $469,000 | MRED MLS |
| 16 Sep, 2020 | Listed for sale | $469,000 | MRED MLS |

Room Specifics
Total Bedrooms: 5
Bedrooms Above Ground: 5
Bedrooms Below Ground: 0
Dimensions: —
Floor Type: Carpet
Dimensions: —
Floor Type: Carpet
Dimensions: —
Floor Type: Carpet
Dimensions: —
Floor Type: —
Full Bathrooms: 4
Bathroom Amenities: Whirlpool,Double Sink,Soaking Tub
Bathroom in Basement: 1
Rooms: Bedroom 5,Sun Room
Basement Description: Finished
Other Specifics
| 2 | |
| Concrete Perimeter | |
| Asphalt | |
| — | |
| — | |
| 10360 | |
| Pull Down Stair | |
| Full | |
| Vaulted/Cathedral Ceilings, First Floor Laundry, First Floor Full Bath | |
| Range, Dishwasher, High End Refrigerator, Washer, Dryer, Stainless Steel Appliance(s), Gas Cooktop | |
| Not in DB | |
| Park, Tennis Court(s), Lake, Curbs, Sidewalks, Street Lights, Street Paved | |
| — | |
| — | |
| — |
Tax History
| Year | Property Taxes |
|---|---|
| 2021 | $14,291 |
Contact Agent
Nearby Similar Homes
Nearby Sold Comparables
Contact Agent
Listing Provided By
iRealty Flat Fee Brokerage





