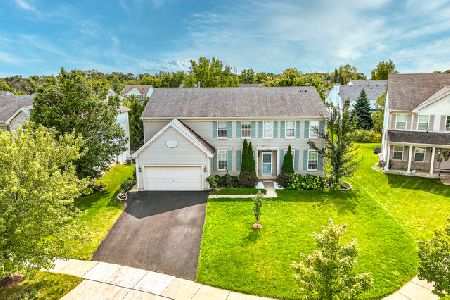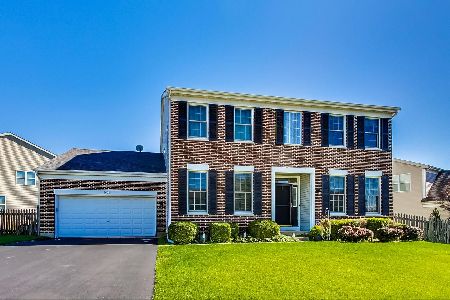1871 Falcon Drive, Libertyville, Illinois 60048
$425,000
|
Sold
|
|
| Status: | Closed |
| Sqft: | 3,112 |
| Cost/Sqft: | $144 |
| Beds: | 4 |
| Baths: | 4 |
| Year Built: | 1997 |
| Property Taxes: | $18,226 |
| Days On Market: | 2487 |
| Lot Size: | 0,23 |
Description
Best Price Per Square Foot. Fantastic Private Interior Wooded Lot.Foyer Opens to Formal Living & Dining Rooms, complete with Bay Window and plenty of room for entertaining. The Chef is sure to enjoy the Huge Kitchen complete w/ Center Island, Loads of Cabinets & counter-top space as well as planning desk. Eating Area overlooks terrific backdrop of trees, private Lot & Deck for outdoor parties. Two story Family Room boasts roaring Fireplace, & lots of windows to enjoy nature. Work from home ? First floor Den or 5th Bedroom/Guest Room complete w/ Full Bath. Master Suite offers his/hers closet & large Master Bath dual vanities, Large Soaking Tub, & separate Shower stall. Three additional second floor bedrooms all w/ generous size closets. Need more space ? Check out the finished basement complete w/ Rec Room, Den,Exercise Room & Full Bath. All that + lots of storage space. Dual Zone Furnace and AC, 3 car garage..great Location, close to Tollway & Shops. Top Rated Libertyville School
Property Specifics
| Single Family | |
| — | |
| Colonial | |
| 1997 | |
| Full | |
| EXPANDED ULTIMA | |
| No | |
| 0.23 |
| Lake | |
| Regency Woods | |
| 300 / Annual | |
| Other | |
| Public | |
| Public Sewer | |
| 10368448 | |
| 11022060020000 |
Nearby Schools
| NAME: | DISTRICT: | DISTANCE: | |
|---|---|---|---|
|
Grade School
Oak Grove Elementary School |
68 | — | |
|
Middle School
Oak Grove Elementary School |
68 | Not in DB | |
|
High School
Libertyville High School |
128 | Not in DB | |
Property History
| DATE: | EVENT: | PRICE: | SOURCE: |
|---|---|---|---|
| 8 Aug, 2019 | Sold | $425,000 | MRED MLS |
| 21 Jun, 2019 | Under contract | $449,100 | MRED MLS |
| — | Last price change | $459,080 | MRED MLS |
| 6 May, 2019 | Listed for sale | $459,080 | MRED MLS |
Room Specifics
Total Bedrooms: 5
Bedrooms Above Ground: 4
Bedrooms Below Ground: 1
Dimensions: —
Floor Type: Carpet
Dimensions: —
Floor Type: Carpet
Dimensions: —
Floor Type: Carpet
Dimensions: —
Floor Type: —
Full Bathrooms: 4
Bathroom Amenities: Whirlpool,Separate Shower,Double Sink
Bathroom in Basement: 1
Rooms: Bedroom 5,Den,Recreation Room,Exercise Room
Basement Description: Finished
Other Specifics
| 3 | |
| Concrete Perimeter | |
| Asphalt | |
| Deck, Brick Paver Patio | |
| Landscaped,Wooded | |
| 72X124X43X45X128 | |
| Dormer | |
| Full | |
| Vaulted/Cathedral Ceilings, Hardwood Floors, First Floor Bedroom, In-Law Arrangement, First Floor Laundry, First Floor Full Bath | |
| Double Oven, Microwave, Dishwasher, Refrigerator, Washer, Dryer | |
| Not in DB | |
| Sidewalks, Street Lights, Street Paved | |
| — | |
| — | |
| Gas Starter |
Tax History
| Year | Property Taxes |
|---|---|
| 2019 | $18,226 |
Contact Agent
Nearby Similar Homes
Nearby Sold Comparables
Contact Agent
Listing Provided By
Baird & Warner






