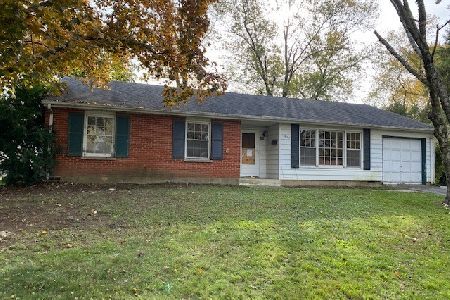505 Maude Avenue, Arlington Heights, Illinois 60004
$344,000
|
Sold
|
|
| Status: | Closed |
| Sqft: | 1,500 |
| Cost/Sqft: | $233 |
| Beds: | 4 |
| Baths: | 2 |
| Year Built: | 1960 |
| Property Taxes: | $4,679 |
| Days On Market: | 2364 |
| Lot Size: | 0,23 |
Description
A one-of-a-kind ranch on spacious corner lot hits every mark! There's a reason it was voted nicest ranch house in Hasbrook. This expanded ranch is move in ready and a decorator's dream. Open living/dining room leads to kitchen for a smooth floor plan. A Cook's Kitchen with all stainless steel appliances, granite counters, butler pantry & eating area. Convenient Mudroom. Newly stained deck includes Grill w/ natural gas line. Entertaining is a breeze here inside and out. Lush gardens thru out the fenced yard perfect for BBQ, pets, & privacy. Beautiful moldings & finishes, neutral paint palette, refinished hardwood floors and new carpet in bedrooms. New windows, roof, gutters, water heater. 2.5 car detached "garage-mahal" perfect for a car enthusiast and excellent built in loft space for storage. By garage is also a nice sized shed for even more storage. Live a happy life and move right in!
Property Specifics
| Single Family | |
| — | |
| Ranch | |
| 1960 | |
| None | |
| ONE OF A KIND! | |
| No | |
| 0.23 |
| Cook | |
| — | |
| 0 / Not Applicable | |
| None | |
| Public | |
| Public Sewer | |
| 10464277 | |
| 03192100090000 |
Nearby Schools
| NAME: | DISTRICT: | DISTANCE: | |
|---|---|---|---|
|
Grade School
Patton Elementary School |
25 | — | |
|
Middle School
Thomas Middle School |
25 | Not in DB | |
|
High School
John Hersey High School |
214 | Not in DB | |
Property History
| DATE: | EVENT: | PRICE: | SOURCE: |
|---|---|---|---|
| 13 Sep, 2019 | Sold | $344,000 | MRED MLS |
| 9 Aug, 2019 | Under contract | $350,000 | MRED MLS |
| 2 Aug, 2019 | Listed for sale | $350,000 | MRED MLS |
| 1 Sep, 2021 | Sold | $380,000 | MRED MLS |
| 16 Jun, 2021 | Under contract | $385,750 | MRED MLS |
| 10 Jun, 2021 | Listed for sale | $385,750 | MRED MLS |
Room Specifics
Total Bedrooms: 4
Bedrooms Above Ground: 4
Bedrooms Below Ground: 0
Dimensions: —
Floor Type: Carpet
Dimensions: —
Floor Type: Hardwood
Dimensions: —
Floor Type: Carpet
Full Bathrooms: 2
Bathroom Amenities: Whirlpool
Bathroom in Basement: 0
Rooms: Eating Area,Mud Room,Deck
Basement Description: Crawl
Other Specifics
| 2.5 | |
| — | |
| Asphalt | |
| Deck, Storms/Screens, Outdoor Grill, Fire Pit | |
| Corner Lot,Fenced Yard,Landscaped | |
| 81 X 109X 106 X 116 | |
| — | |
| None | |
| Hardwood Floors, First Floor Bedroom, First Floor Laundry, First Floor Full Bath | |
| Range, Microwave, Dishwasher, Refrigerator, Washer, Dryer, Stainless Steel Appliance(s) | |
| Not in DB | |
| Sidewalks, Street Lights, Street Paved | |
| — | |
| — | |
| — |
Tax History
| Year | Property Taxes |
|---|---|
| 2019 | $4,679 |
| 2021 | $5,482 |
Contact Agent
Nearby Similar Homes
Nearby Sold Comparables
Contact Agent
Listing Provided By
@properties










