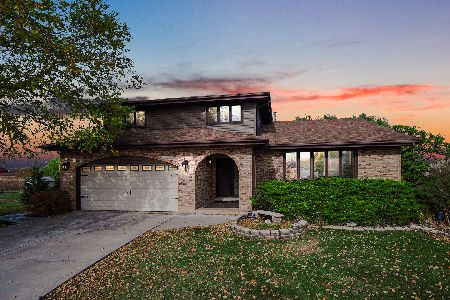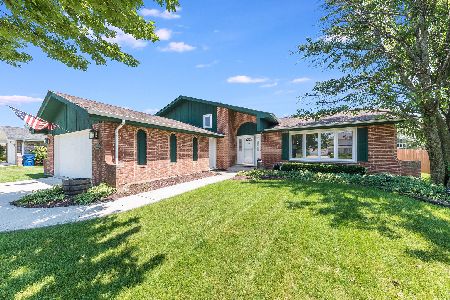15342 Sulky Drive, Homer Glen, Illinois 60491
$495,000
|
Sold
|
|
| Status: | Closed |
| Sqft: | 2,635 |
| Cost/Sqft: | $190 |
| Beds: | 4 |
| Baths: | 3 |
| Year Built: | — |
| Property Taxes: | $9,521 |
| Days On Market: | 778 |
| Lot Size: | 0,29 |
Description
Rarely available 2-story home located in the desirable Farmview subdivision. This spacious 4 bed, 2.5 bath home was recently refreshed to include new kitchen cabinets, quartz countertops, stainless steel appliances, light fixtures, paint, feature wall, landscaping, bathrooms updates, and so much more! Over 2800square feet PLUS another 1000+ square feet (approx.) of finishing living space in the basement. HWA diamond plan included with purchase. Don't wait! This opportunity is sure to go fast!
Property Specifics
| Single Family | |
| — | |
| — | |
| — | |
| — | |
| — | |
| No | |
| 0.29 |
| Will | |
| — | |
| — / Not Applicable | |
| — | |
| — | |
| — | |
| 11918777 | |
| 1605141530030000 |
Nearby Schools
| NAME: | DISTRICT: | DISTANCE: | |
|---|---|---|---|
|
Grade School
Luther J Schilling School |
33C | — | |
|
Middle School
Homer Junior High School |
33C | Not in DB | |
|
High School
Lockport Township High School |
205 | Not in DB | |
Property History
| DATE: | EVENT: | PRICE: | SOURCE: |
|---|---|---|---|
| 30 Nov, 2023 | Sold | $495,000 | MRED MLS |
| 27 Oct, 2023 | Under contract | $499,900 | MRED MLS |
| 27 Oct, 2023 | Listed for sale | $499,900 | MRED MLS |
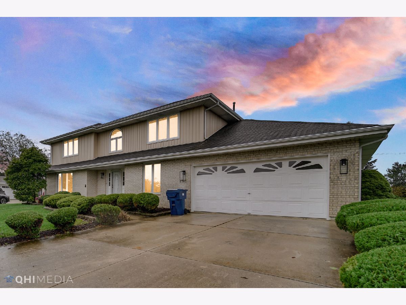
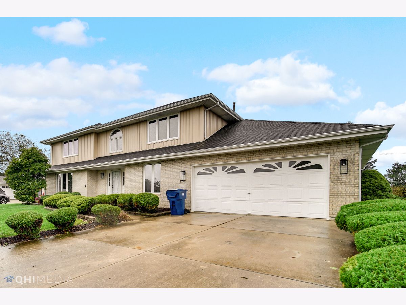
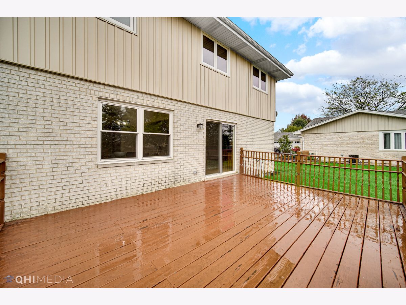
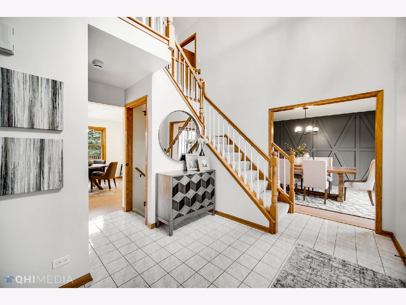
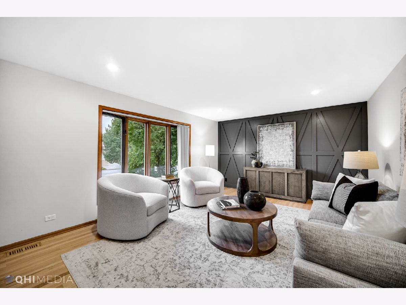
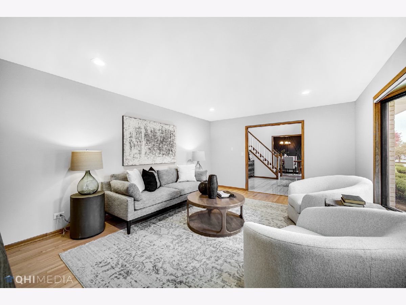
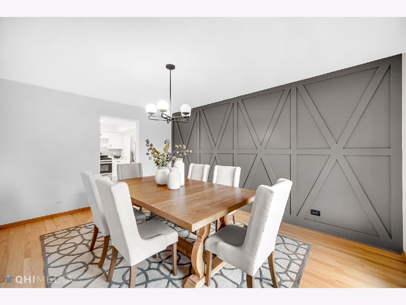
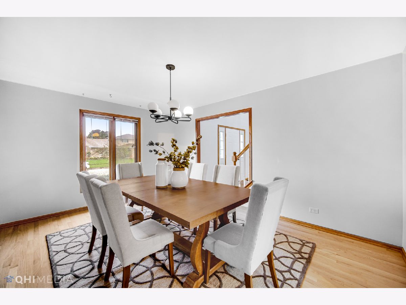
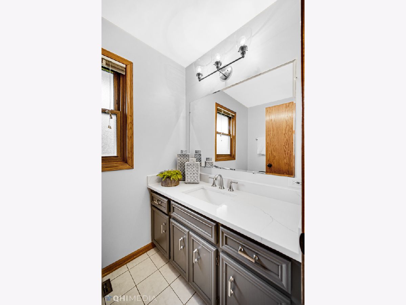
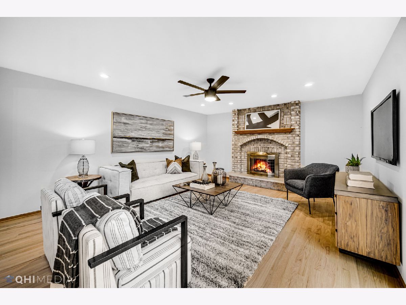
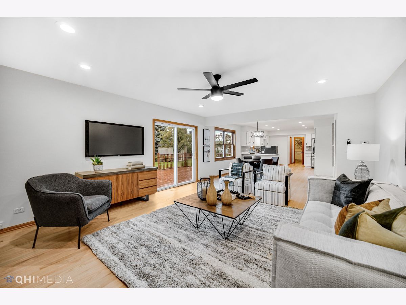
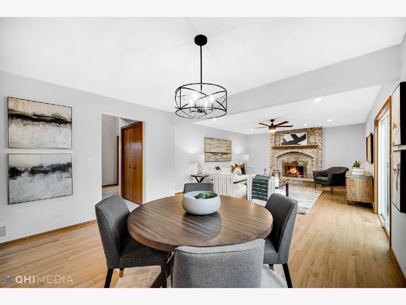
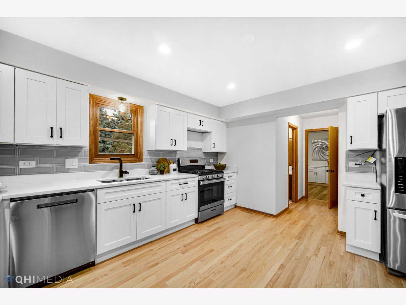
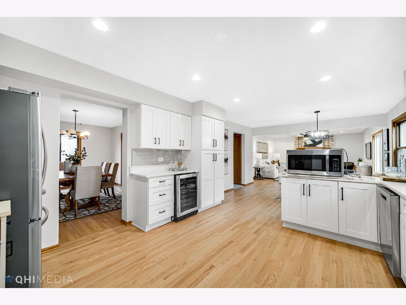
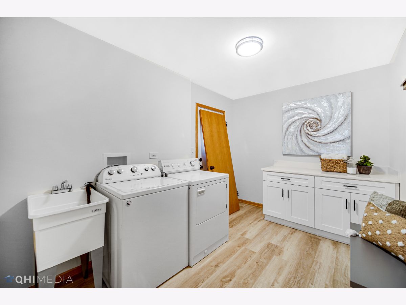
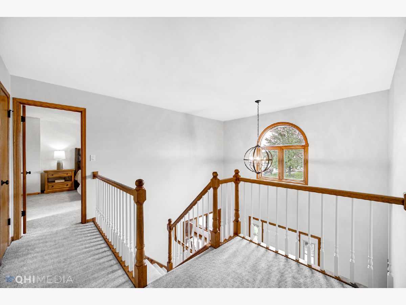
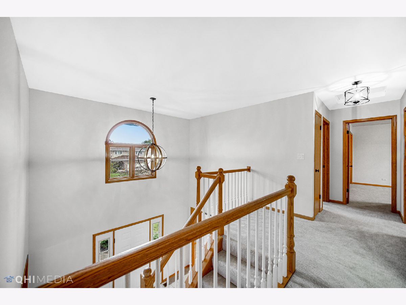
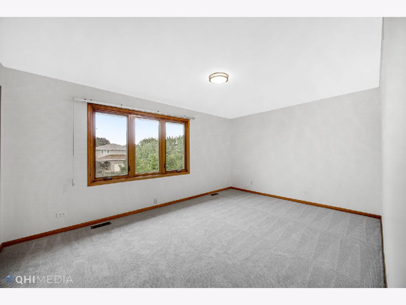
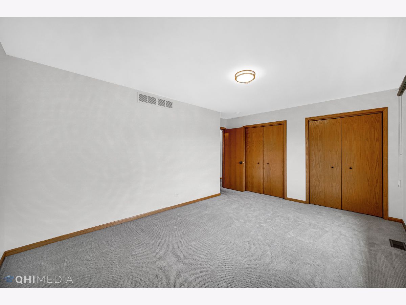
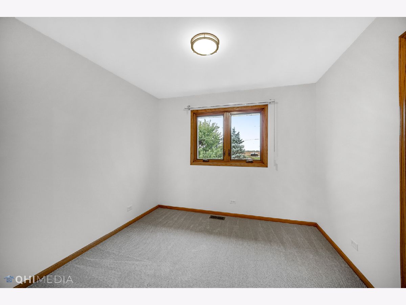
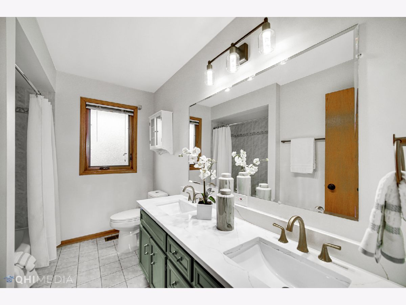
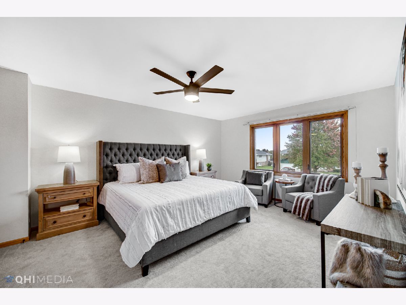
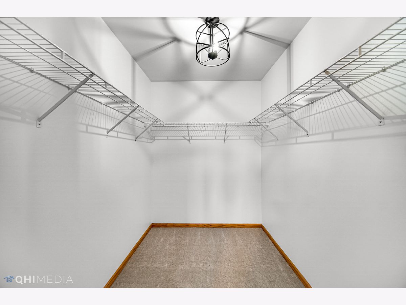
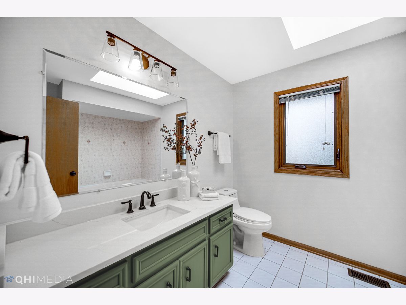
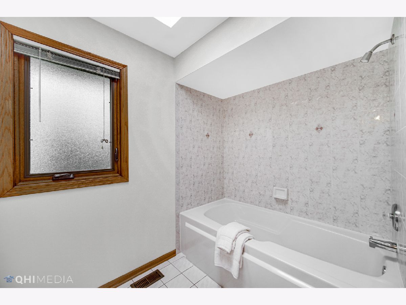
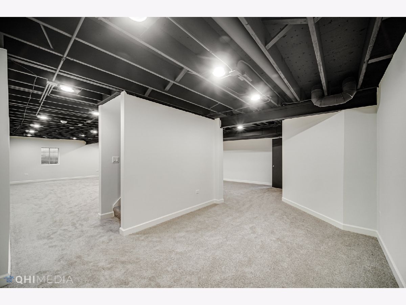
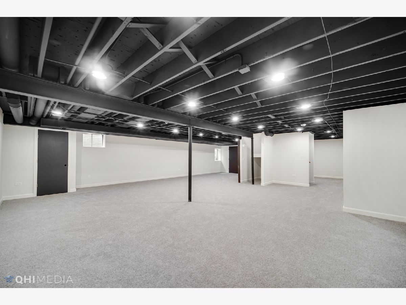
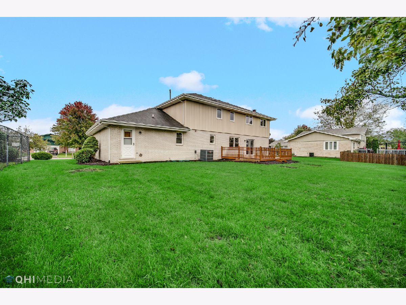
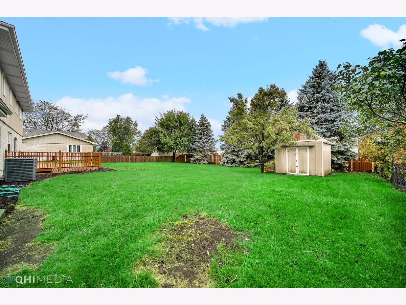
Room Specifics
Total Bedrooms: 4
Bedrooms Above Ground: 4
Bedrooms Below Ground: 0
Dimensions: —
Floor Type: —
Dimensions: —
Floor Type: —
Dimensions: —
Floor Type: —
Full Bathrooms: 3
Bathroom Amenities: —
Bathroom in Basement: 0
Rooms: —
Basement Description: Finished
Other Specifics
| 2 | |
| — | |
| Concrete | |
| — | |
| — | |
| 85X148 | |
| — | |
| — | |
| — | |
| — | |
| Not in DB | |
| — | |
| — | |
| — | |
| — |
Tax History
| Year | Property Taxes |
|---|---|
| 2023 | $9,521 |
Contact Agent
Nearby Similar Homes
Nearby Sold Comparables
Contact Agent
Listing Provided By
eXp Realty, LLC

