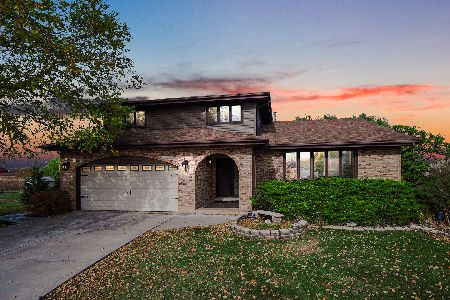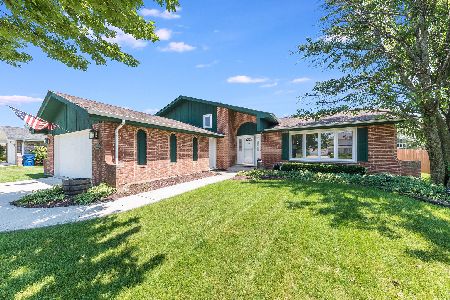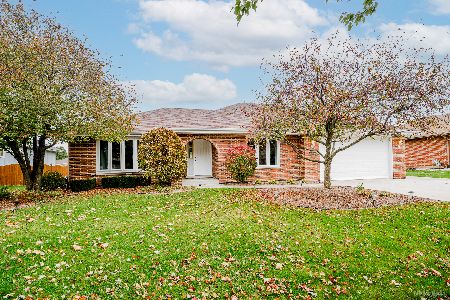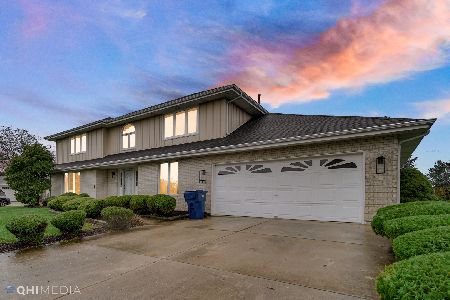15345 Sulky Drive, Homer Glen, Illinois 60491
$358,000
|
Sold
|
|
| Status: | Closed |
| Sqft: | 2,658 |
| Cost/Sqft: | $137 |
| Beds: | 3 |
| Baths: | 4 |
| Year Built: | 1994 |
| Property Taxes: | $8,621 |
| Days On Market: | 2131 |
| Lot Size: | 0,00 |
Description
BEAUTIFUL FORRESTER IN HOMER GLEN AND SCHOOL DISTRICT 33C! This three bedroom plus home is in Farm View and is great for entertaining! Entertain on the huge three-tier deck overlooking the above ground pool and spacious backyard. The deck has two gazebos and a natural gas hook up for grilling. The yard is fully fenced in, and has a separate dog run that is accessed through the laundry room. Or entertain in the finished basement that boasts high ceilings, a wet bar, a three quarter bathroom, an office/craft area, and a room that serves as a fourth bedroom. The kitchen has granite countertops, updated stainless steel appliances, a breakfast bar, and a sliding glass door that leads to the upper level of the deck. The family room, living room, and dining room all have hardwood floors. The master bedroom has a private bath, a sitting (or elliptical) area, and a large walk in closet with custom shelves, drawers, and laundry bin. THIS IS A MUST SEE HOME!
Property Specifics
| Single Family | |
| — | |
| — | |
| 1994 | |
| Full | |
| — | |
| No | |
| — |
| Will | |
| Farmview | |
| 0 / Not Applicable | |
| None | |
| Lake Michigan,Private | |
| Public Sewer, Sewer-Storm | |
| 10634749 | |
| 1605141540040000 |
Nearby Schools
| NAME: | DISTRICT: | DISTANCE: | |
|---|---|---|---|
|
Grade School
Luther J Schilling School |
33C | — | |
|
Middle School
Homer Junior High School |
33C | Not in DB | |
|
High School
Lockport Township High School |
205 | Not in DB | |
Property History
| DATE: | EVENT: | PRICE: | SOURCE: |
|---|---|---|---|
| 30 Apr, 2020 | Sold | $358,000 | MRED MLS |
| 18 Feb, 2020 | Under contract | $364,927 | MRED MLS |
| 11 Feb, 2020 | Listed for sale | $364,927 | MRED MLS |
Room Specifics
Total Bedrooms: 4
Bedrooms Above Ground: 3
Bedrooms Below Ground: 1
Dimensions: —
Floor Type: Carpet
Dimensions: —
Floor Type: Carpet
Dimensions: —
Floor Type: Wood Laminate
Full Bathrooms: 4
Bathroom Amenities: Whirlpool
Bathroom in Basement: 1
Rooms: Sitting Room,Foyer,Recreation Room,Office,Storage
Basement Description: Finished
Other Specifics
| 2 | |
| Concrete Perimeter | |
| Concrete | |
| Deck, Dog Run, Above Ground Pool, Storms/Screens, Outdoor Grill | |
| Fenced Yard | |
| 90X139 | |
| Unfinished | |
| Full | |
| Vaulted/Cathedral Ceilings, Bar-Wet, Hardwood Floors, Wood Laminate Floors, First Floor Laundry | |
| Range, Microwave, Dishwasher, Refrigerator, High End Refrigerator, Bar Fridge, Washer, Dryer, Disposal, Stainless Steel Appliance(s) | |
| Not in DB | |
| Curbs, Sidewalks, Street Lights, Street Paved | |
| — | |
| — | |
| — |
Tax History
| Year | Property Taxes |
|---|---|
| 2020 | $8,621 |
Contact Agent
Nearby Similar Homes
Nearby Sold Comparables
Contact Agent
Listing Provided By
Berg Properties








