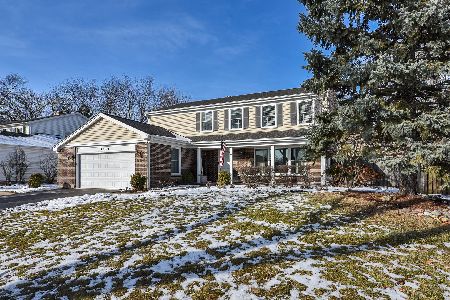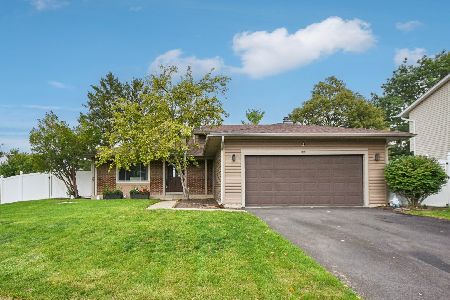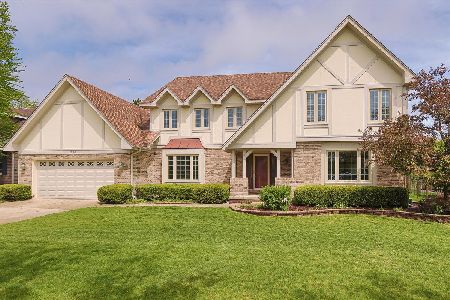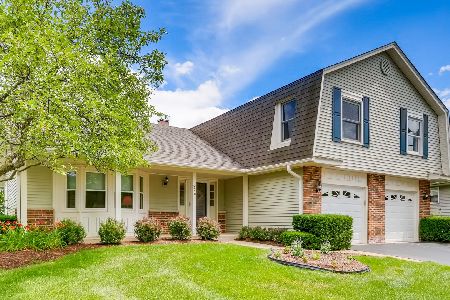1535 Freeman Road, Hoffman Estates, Illinois 60192
$575,000
|
Sold
|
|
| Status: | Closed |
| Sqft: | 2,899 |
| Cost/Sqft: | $198 |
| Beds: | 4 |
| Baths: | 4 |
| Year Built: | 1985 |
| Property Taxes: | $0 |
| Days On Market: | 1533 |
| Lot Size: | 0,00 |
Description
Gorgeous, updated 5 bedroom home located in Charlemagne Subdivision in Hoffman Estates~ nothing to do but move in! The inviting entryway opens to formal living and dining rooms. The completely updated kitchen boasts; quartz counters, modern white cabinetry with crown molding, island with pendant lighting, beautiful tile backsplash, new Samsung stainless steel appliances, under cabinet lighting, pantry, and an eat-in area. The spacious family room includes a wet bar and cozy fireplace. You will love the sunroom with tons of natural lighting overlooking the picturesque yard. Convenient main floor laundry with cabinets for storage and a laundry sink. Upstairs features a master bedroom with walk in closet with custom shelving, and an updated en-suite bath with dual vanities, quartz counters, linen cabinet, an oversized shower with beautiful tiling. There are three additional bedrooms with ample closet space and a completely updated hall bath with quartz counters and double sinks. The finished walkout basement has a rec room, wet bar, 5th bedroom, office, and full bath. Other updated include; new and refinished hardwood flooring on the main level, freshly painted throughout, brushed nickel hardware on the 1st and second levels, and two new Ecobee thermostats. Kitchen and bathrooms JUST completed in 2021, sellers hate to leave! 2 car garage with epoxy flooring. Outside you can relax or entertain on the large deck. Located near restaurants, shopping, and parks. Great home in a great location!
Property Specifics
| Single Family | |
| — | |
| Traditional | |
| 1985 | |
| Full,Walkout | |
| — | |
| No | |
| — |
| Cook | |
| Charlemagne | |
| 0 / Not Applicable | |
| None | |
| Public | |
| Public Sewer | |
| 11269328 | |
| 02301070170000 |
Nearby Schools
| NAME: | DISTRICT: | DISTANCE: | |
|---|---|---|---|
|
Grade School
Thomas Jefferson Elementary Scho |
15 | — | |
|
Middle School
Carl Sandburg Junior High School |
15 | Not in DB | |
|
High School
Wm Fremd High School |
211 | Not in DB | |
Property History
| DATE: | EVENT: | PRICE: | SOURCE: |
|---|---|---|---|
| 5 Jan, 2022 | Sold | $575,000 | MRED MLS |
| 19 Nov, 2021 | Under contract | $575,000 | MRED MLS |
| 12 Nov, 2021 | Listed for sale | $575,000 | MRED MLS |
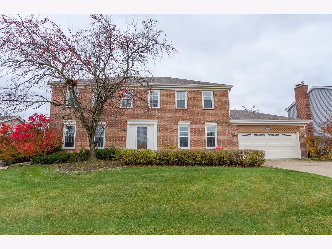
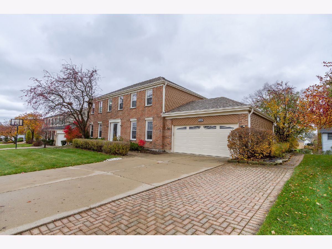
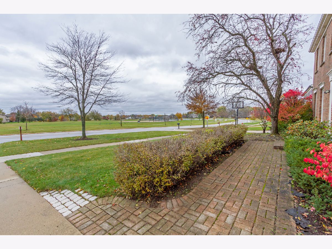
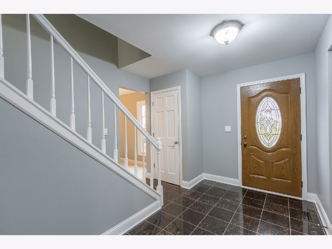
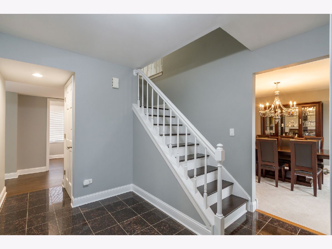
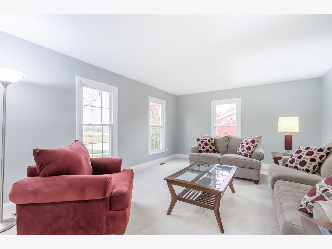
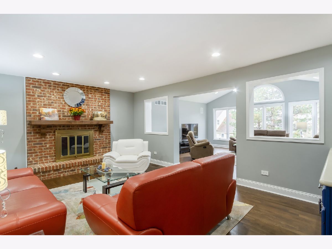
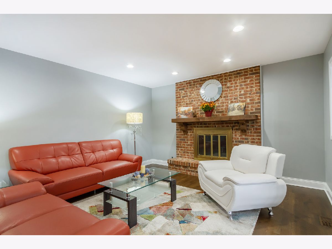
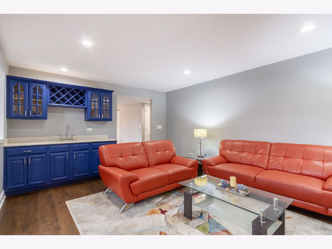
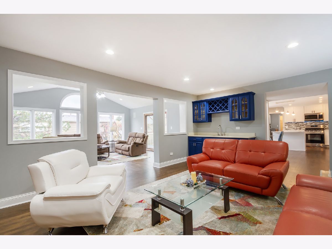
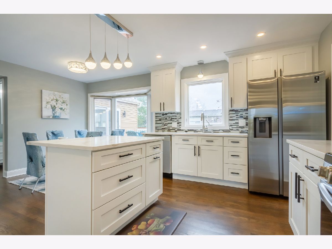
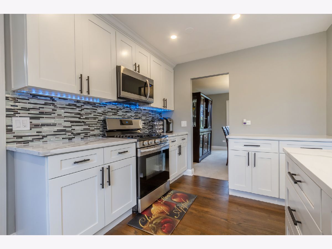
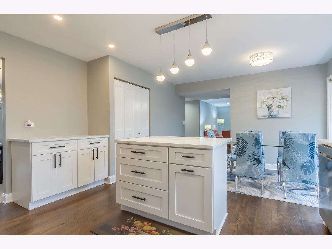
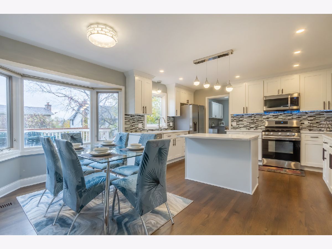
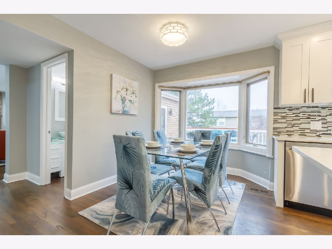
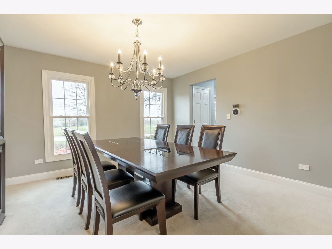
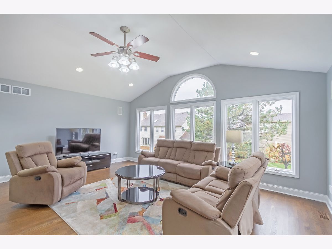
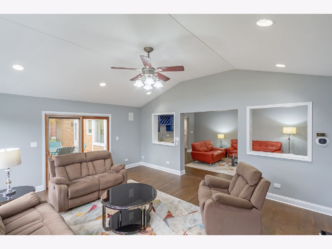
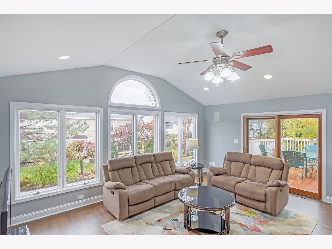
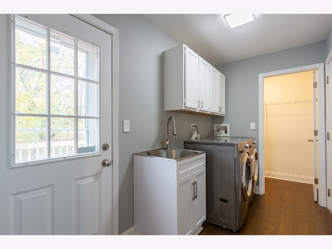
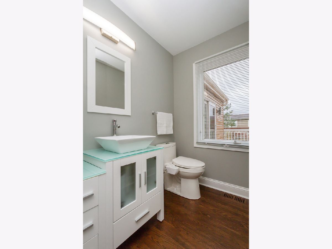
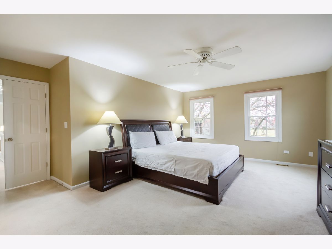
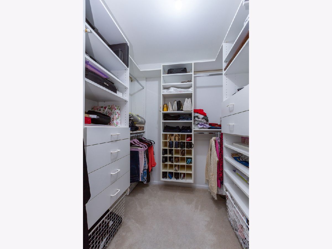
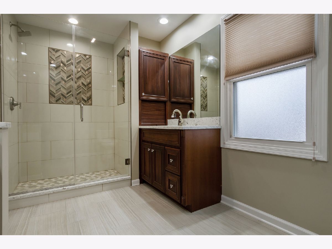
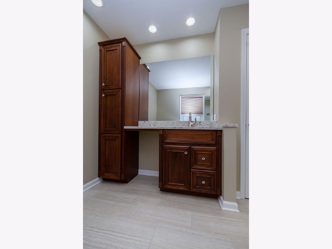
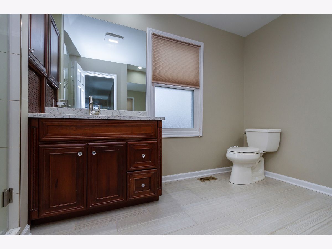
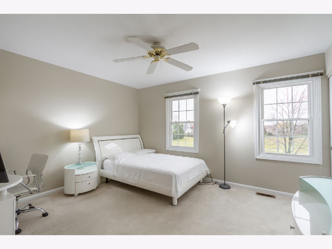
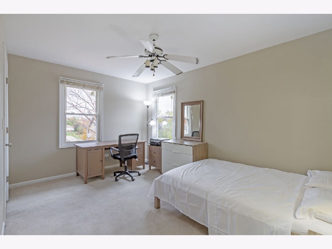
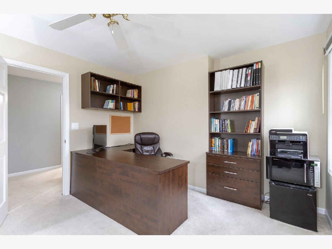
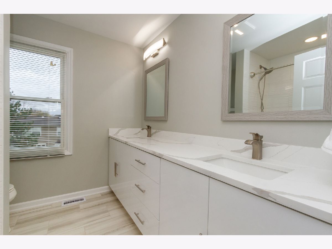
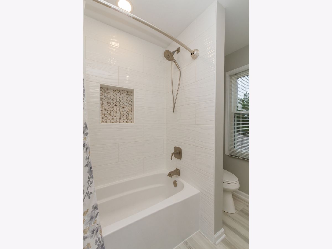
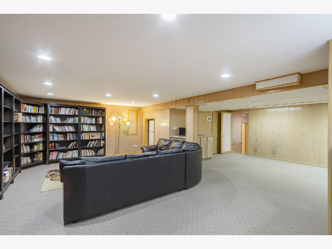
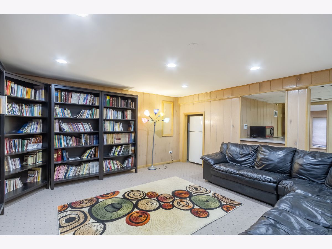
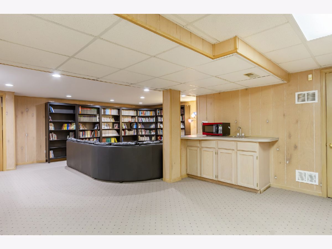
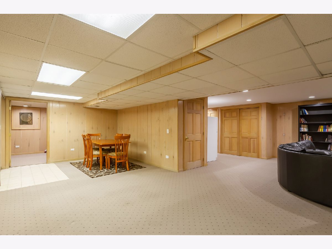
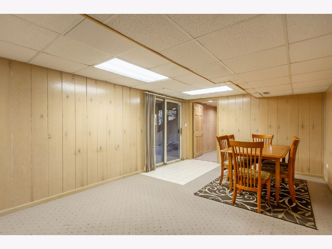
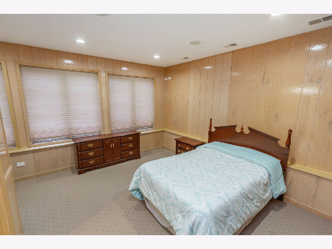
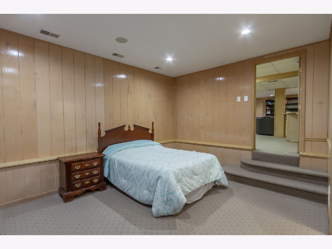
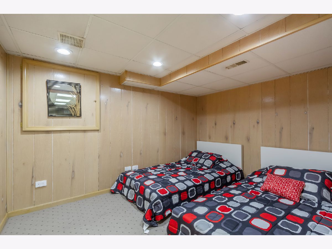
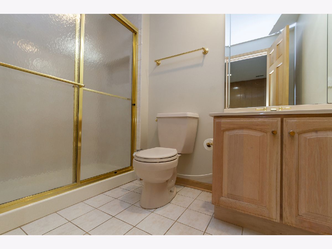
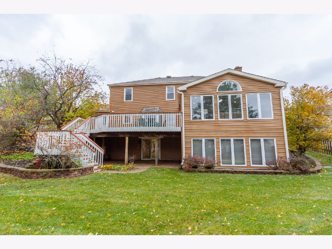
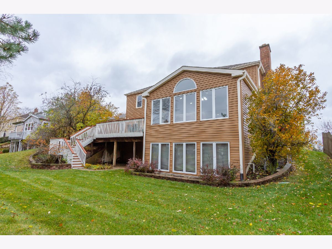
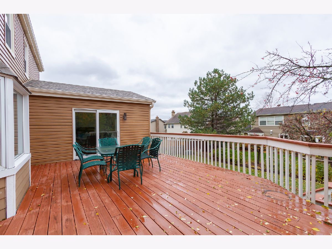
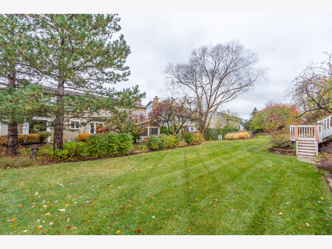
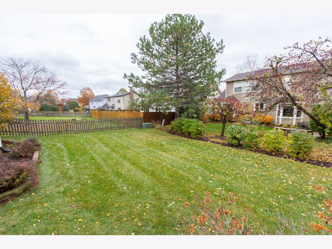
Room Specifics
Total Bedrooms: 5
Bedrooms Above Ground: 4
Bedrooms Below Ground: 1
Dimensions: —
Floor Type: Carpet
Dimensions: —
Floor Type: Carpet
Dimensions: —
Floor Type: Carpet
Dimensions: —
Floor Type: —
Full Bathrooms: 4
Bathroom Amenities: Double Sink
Bathroom in Basement: 1
Rooms: Sun Room,Recreation Room,Bedroom 5,Office
Basement Description: Finished
Other Specifics
| 2 | |
| Concrete Perimeter | |
| Concrete | |
| Deck | |
| — | |
| 9266 | |
| — | |
| Full | |
| Vaulted/Cathedral Ceilings, Bar-Wet, Hardwood Floors, First Floor Laundry, Walk-In Closet(s) | |
| Range, Microwave, Dishwasher, Refrigerator, Washer, Dryer, Disposal | |
| Not in DB | |
| Curbs, Sidewalks, Street Lights, Street Paved | |
| — | |
| — | |
| Gas Log |
Tax History
| Year | Property Taxes |
|---|
Contact Agent
Nearby Similar Homes
Nearby Sold Comparables
Contact Agent
Listing Provided By
RE/MAX Suburban


