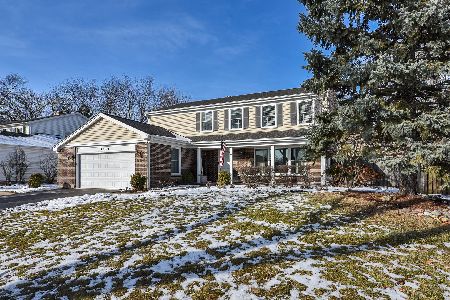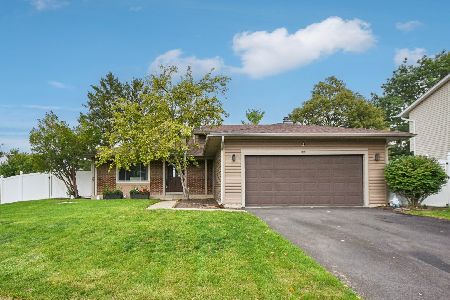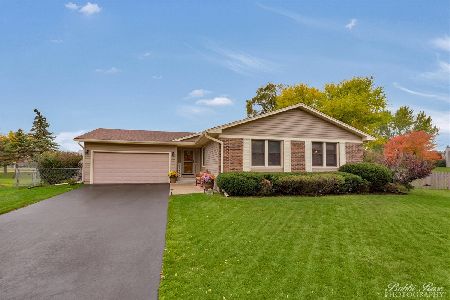1550 Chesapeake Drive, Hoffman Estates, Illinois 60192
$390,000
|
Sold
|
|
| Status: | Closed |
| Sqft: | 2,355 |
| Cost/Sqft: | $170 |
| Beds: | 4 |
| Baths: | 3 |
| Year Built: | 1980 |
| Property Taxes: | $8,834 |
| Days On Market: | 2018 |
| Lot Size: | 0,25 |
Description
Once in a Lifetime Gorgeous Location!!! Backs to Park W/View of Lake! Absolutely Lovely & Immaculate 2-Story W/Basement! Over 2300 Sq Ft. Award Winning Fremd High School & District 15 Elementary Schools! Meticulously Maintained to perfection W/Neutral Decor T/O! Large Rooms Throughout! Updated Kitchen W/Cherry Cabinets, Granite Counters, Bay Eating area & Ceramic Flooring. All 3 Baths Tastefully Updated!! Entertainment Size Living Room W/Bay Area and Formal Size Dining Room W/Hardwood Floors. Huge Family Room W/Cozy Fireplace and Wet Bar Area. Awesome secluded Master Suite W/Updated Private Bath, Dressing Area & Walk-In Closet. Basement is ready for your finishing touches. Beautiful Custom Paver Patio. Updated Windows T/O, Furnace, Central Air, Roof & Siding- approx 2012. Hot water Heater & Sump Pump -2020. Breaktaking, Expansive views of park & lake from most rooms! Minutes to 2 Trains, Preserves, I-90 Access, Branch Library, etc. This home and location are what dreams are made of!!
Property Specifics
| Single Family | |
| — | |
| — | |
| 1980 | |
| Full | |
| EVANSHIRE | |
| No | |
| 0.25 |
| Cook | |
| Poplar Hills | |
| 0 / Not Applicable | |
| None | |
| Lake Michigan | |
| Public Sewer | |
| 10784093 | |
| 02193280320000 |
Nearby Schools
| NAME: | DISTRICT: | DISTANCE: | |
|---|---|---|---|
|
Grade School
Frank C Whiteley Elementary Scho |
15 | — | |
|
Middle School
Plum Grove Junior High School |
15 | Not in DB | |
|
High School
Wm Fremd High School |
211 | Not in DB | |
Property History
| DATE: | EVENT: | PRICE: | SOURCE: |
|---|---|---|---|
| 25 Sep, 2020 | Sold | $390,000 | MRED MLS |
| 6 Aug, 2020 | Under contract | $399,900 | MRED MLS |
| 16 Jul, 2020 | Listed for sale | $399,900 | MRED MLS |
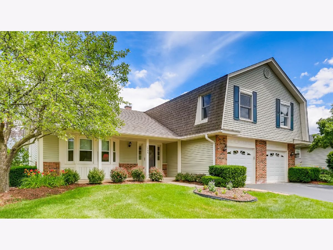
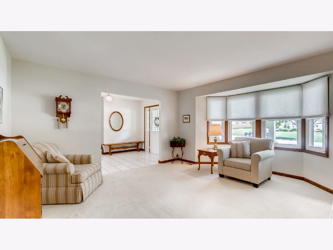
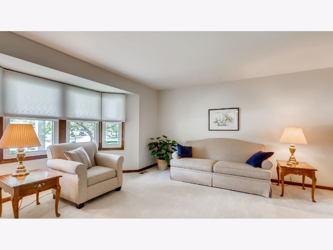
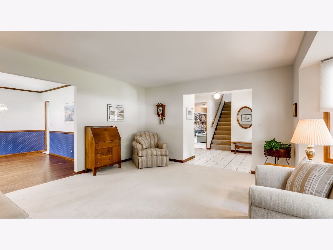
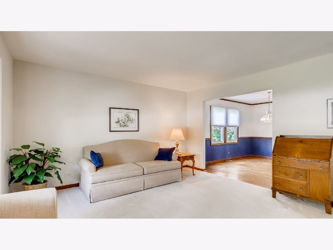
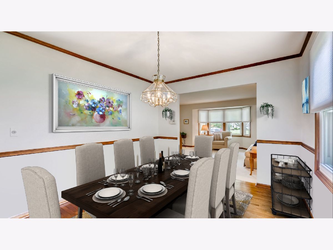
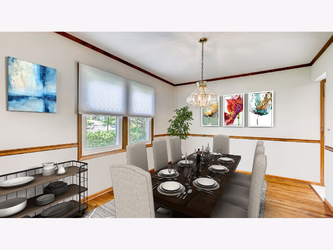
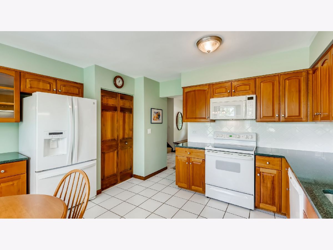
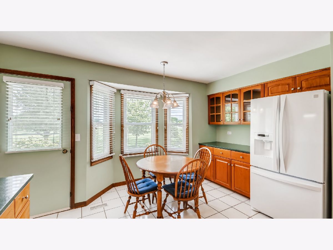
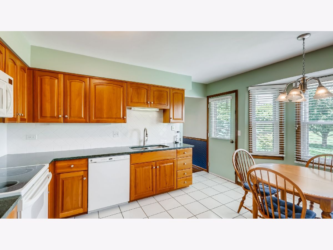
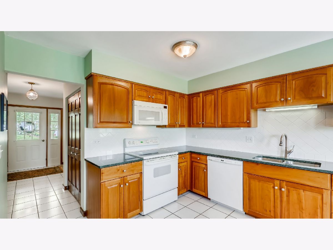
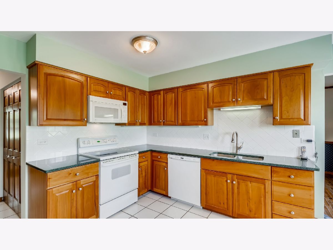
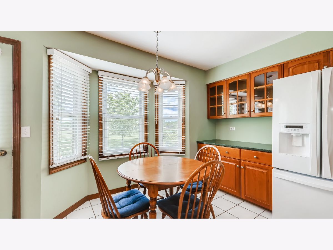
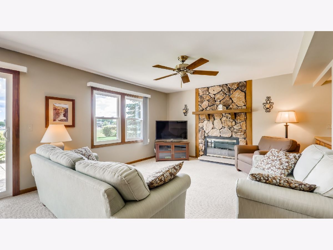
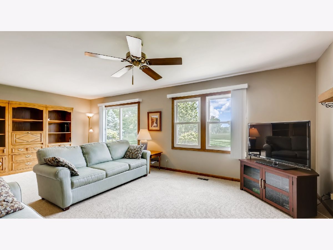
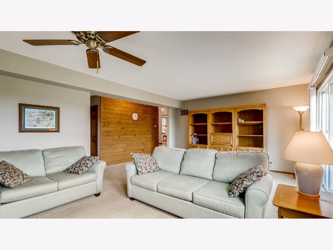
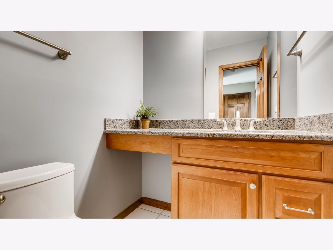
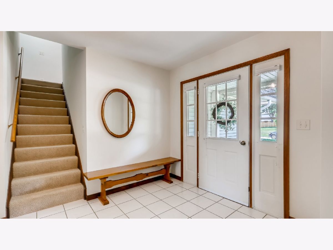
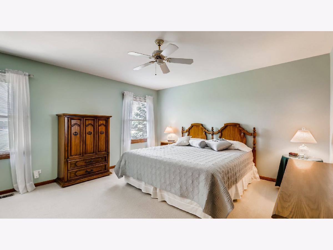
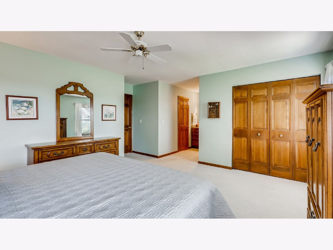
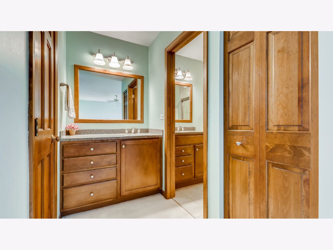
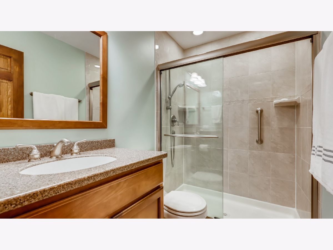
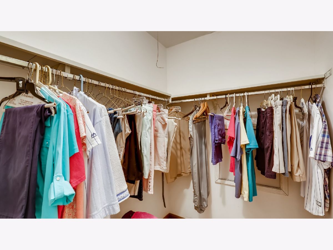
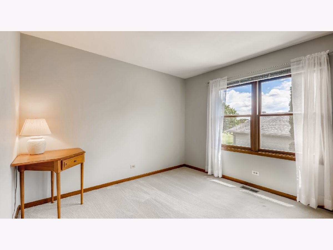
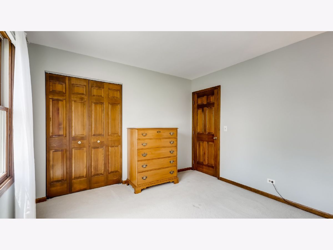
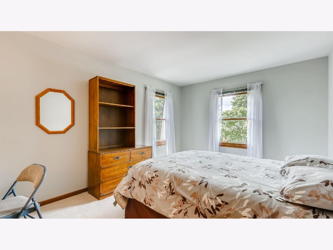
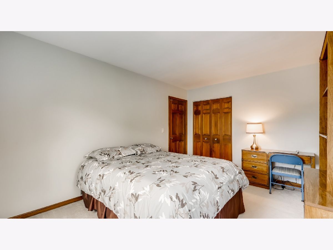
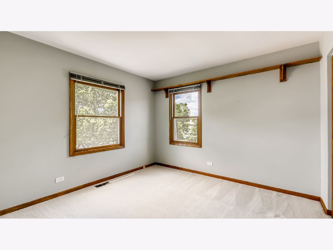
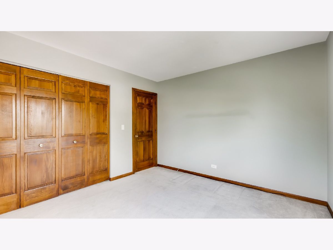
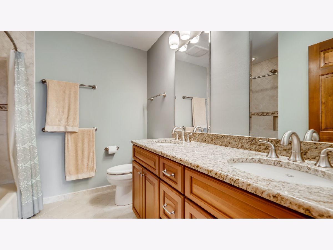
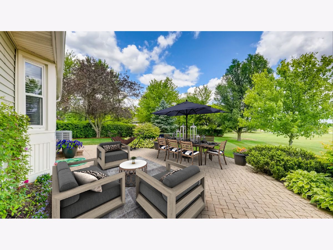
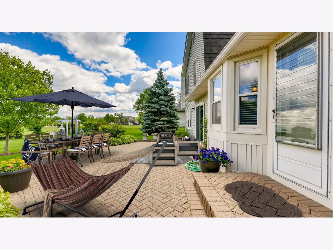
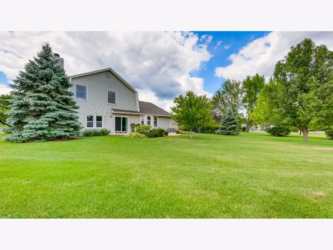
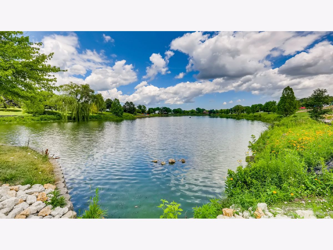
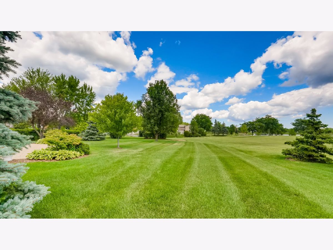
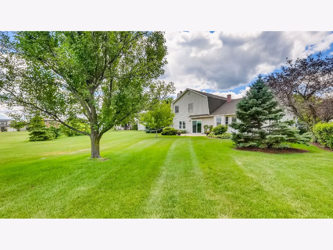
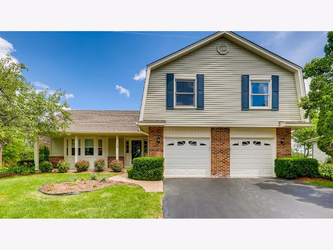
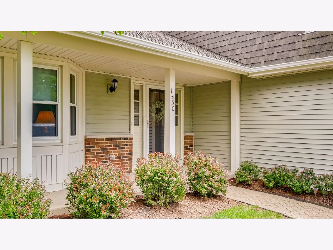
Room Specifics
Total Bedrooms: 4
Bedrooms Above Ground: 4
Bedrooms Below Ground: 0
Dimensions: —
Floor Type: Carpet
Dimensions: —
Floor Type: Carpet
Dimensions: —
Floor Type: Carpet
Full Bathrooms: 3
Bathroom Amenities: —
Bathroom in Basement: 0
Rooms: Foyer
Basement Description: Unfinished
Other Specifics
| 2 | |
| Concrete Perimeter | |
| Asphalt | |
| Porch, Brick Paver Patio, Storms/Screens | |
| Landscaped,Park Adjacent | |
| 163X114X122X27X36 | |
| Full,Unfinished | |
| Full | |
| Bar-Wet, First Floor Laundry, Walk-In Closet(s) | |
| Range, Microwave, Dishwasher, Refrigerator, Washer, Dryer, Disposal | |
| Not in DB | |
| Park, Curbs, Sidewalks, Street Lights, Street Paved | |
| — | |
| — | |
| Gas Starter |
Tax History
| Year | Property Taxes |
|---|---|
| 2020 | $8,834 |
Contact Agent
Nearby Similar Homes
Nearby Sold Comparables
Contact Agent
Listing Provided By
RE/MAX Suburban


