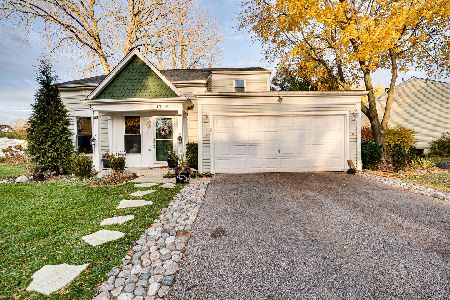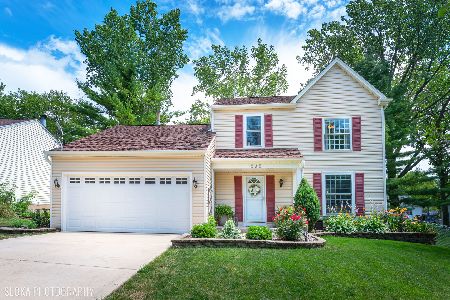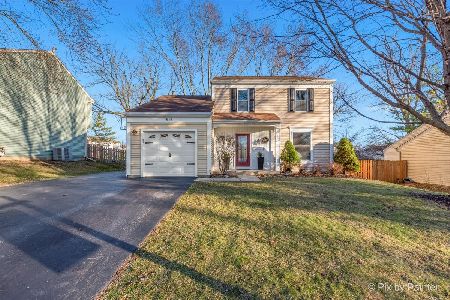1525 Meghan Avenue, Algonquin, Illinois 60102
$151,000
|
Sold
|
|
| Status: | Closed |
| Sqft: | 0 |
| Cost/Sqft: | — |
| Beds: | 3 |
| Baths: | 4 |
| Year Built: | — |
| Property Taxes: | $3,823 |
| Days On Market: | 6142 |
| Lot Size: | 0,00 |
Description
Gorgeous, completely renovated ranch house in a great neighborhood! 4br (1 in bsmt) 4bth. Everything was done in the last few years. New siding, gutters, driveway, landsc., newer windows, deck, shed, and gate. New carpeting, pergo floor, ceramic floors in bathrooms. Newer remodeled bsmt, newer furnace W/H. Cathedral ceilings on 1st floor. East side - minutes to blue line!!
Property Specifics
| Single Family | |
| — | |
| Ranch | |
| — | |
| Full | |
| ASPEN | |
| No | |
| — |
| Kane | |
| Cedarwood | |
| 0 / Not Applicable | |
| None | |
| Public | |
| Public Sewer | |
| 07179225 | |
| 0303234006 |
Nearby Schools
| NAME: | DISTRICT: | DISTANCE: | |
|---|---|---|---|
|
Grade School
Algonquin Lake Elementary School |
300 | — | |
|
Middle School
Algonquin Middle School |
300 | Not in DB | |
|
High School
Dundee-crown High School |
300 | Not in DB | |
Property History
| DATE: | EVENT: | PRICE: | SOURCE: |
|---|---|---|---|
| 2 Apr, 2010 | Sold | $151,000 | MRED MLS |
| 6 Oct, 2009 | Under contract | $179,900 | MRED MLS |
| — | Last price change | $189,900 | MRED MLS |
| 3 Apr, 2009 | Listed for sale | $230,000 | MRED MLS |
Room Specifics
Total Bedrooms: 3
Bedrooms Above Ground: 3
Bedrooms Below Ground: 0
Dimensions: —
Floor Type: Carpet
Dimensions: —
Floor Type: Carpet
Full Bathrooms: 4
Bathroom Amenities: Whirlpool
Bathroom in Basement: 1
Rooms: Den
Basement Description: Finished
Other Specifics
| 2 | |
| Concrete Perimeter | |
| Asphalt | |
| Deck, Patio | |
| Fenced Yard | |
| 68X130 | |
| Finished | |
| Full | |
| Bar-Wet | |
| Range, Microwave, Dishwasher, Refrigerator | |
| Not in DB | |
| Curbs, Sidewalks, Street Lights | |
| — | |
| — | |
| — |
Tax History
| Year | Property Taxes |
|---|---|
| 2010 | $3,823 |
Contact Agent
Nearby Similar Homes
Nearby Sold Comparables
Contact Agent
Listing Provided By
Illinois Star, Ltd. REALTORS







