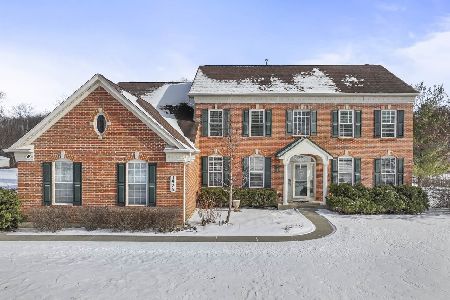1543 Derby Lane, Bartlett, Illinois 60103
$394,000
|
Sold
|
|
| Status: | Closed |
| Sqft: | 2,444 |
| Cost/Sqft: | $164 |
| Beds: | 4 |
| Baths: | 3 |
| Year Built: | 1997 |
| Property Taxes: | $9,257 |
| Days On Market: | 2811 |
| Lot Size: | 0,22 |
Description
Imagine the next chapter of your life in this stunning Bartlett home. Enjoy your drive through the desirable Woodland Hills neighborhood where you'll find this immaculately kept home amid beautifully kept landscaping. The property features stunning hardwood floors throughout most of the home, large family room w/ brick fireplace & Mendota Insert, spacious master w/ walk-in closet & full, spa-like master bath w/ double sinks. Large kitchen w/ eat-in area leads to the welcoming 4 seasons room, which allows plenty of natural light. The basement is finished w/ ample space- perfect as an extra family/entertaining room & has an expansive utility room w/ workbench & washer/dryer. There's also an automated, exterior generator that provides peace of mind in any weather conditions. The community maintains a friendly neighborhood environment & has many great amenities, including top rated schools & beautiful parks. Come by today & see why this perfect home is THE place to start your next chapter!
Property Specifics
| Single Family | |
| — | |
| — | |
| 1997 | |
| Partial | |
| — | |
| No | |
| 0.22 |
| Du Page | |
| Woodland Hills | |
| 100 / Quarterly | |
| Other | |
| Public | |
| Public Sewer | |
| 09961811 | |
| 0116410001 |
Nearby Schools
| NAME: | DISTRICT: | DISTANCE: | |
|---|---|---|---|
|
Grade School
Wayne Elementary School |
46 | — | |
|
Middle School
Kenyon Woods Middle School |
46 | Not in DB | |
|
High School
South Elgin High School |
46 | Not in DB | |
Property History
| DATE: | EVENT: | PRICE: | SOURCE: |
|---|---|---|---|
| 12 Jul, 2018 | Sold | $394,000 | MRED MLS |
| 1 Jun, 2018 | Under contract | $400,000 | MRED MLS |
| 24 May, 2018 | Listed for sale | $400,000 | MRED MLS |
Room Specifics
Total Bedrooms: 4
Bedrooms Above Ground: 4
Bedrooms Below Ground: 0
Dimensions: —
Floor Type: Carpet
Dimensions: —
Floor Type: Carpet
Dimensions: —
Floor Type: Carpet
Full Bathrooms: 3
Bathroom Amenities: Separate Shower,Double Sink,Soaking Tub
Bathroom in Basement: 0
Rooms: Eating Area,Office,Recreation Room,Deck,Sun Room
Basement Description: Partially Finished
Other Specifics
| 2 | |
| — | |
| — | |
| Deck | |
| — | |
| 0 | |
| — | |
| Full | |
| Skylight(s), Hardwood Floors | |
| Double Oven, Microwave, Dishwasher, Refrigerator, Washer, Dryer, Disposal, Stainless Steel Appliance(s), Cooktop, Built-In Oven | |
| Not in DB | |
| — | |
| — | |
| — | |
| Gas Log |
Tax History
| Year | Property Taxes |
|---|---|
| 2018 | $9,257 |
Contact Agent
Nearby Similar Homes
Nearby Sold Comparables
Contact Agent
Listing Provided By
Keller Williams Success Realty







