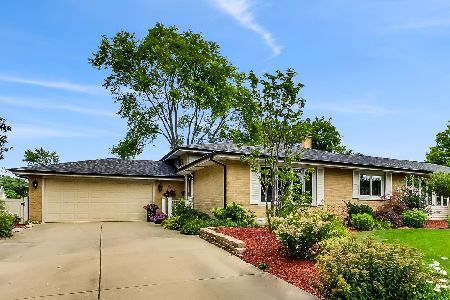1537 Emmerson Lane, Mount Prospect, Illinois 60056
$425,000
|
Sold
|
|
| Status: | Closed |
| Sqft: | 1,635 |
| Cost/Sqft: | $266 |
| Beds: | 3 |
| Baths: | 2 |
| Year Built: | 1966 |
| Property Taxes: | $8,523 |
| Days On Market: | 1344 |
| Lot Size: | 0,00 |
Description
Beautiful move in ready, three bedroom and one and a half bathroom, split level home in Mount Prospect! This well-maintained home features gorgeous hardwood floors and an updated eat-in kitchen with stainless steel appliances and abundant cabinet space. Offering an open living room and formal dining on the main level, a family room downstairs, and an additional rec room in the finished sub-basement, there is no shortage of living space in this home. Head upstairs to the primary bedroom that features a huge walk-in closet and two more comfortable bedrooms. This house is made for the ultimate outdoor entertainers. Starting with a large concrete patio and giant yard, ready for all your summer BBQ's. During the fall nights enjoy hosting amazing bonfires under the serene sky and when winter approaches move to the heated attached two-car garage with new epoxy floor. Plenty of storage available for outdoor items in the oversized shed. Close to Downtown Mount Prospect, Randhurst Entertainment Center, and a Metra Station. Located in the award-winning Hersey School District.
Property Specifics
| Single Family | |
| — | |
| — | |
| 1966 | |
| — | |
| — | |
| No | |
| — |
| Cook | |
| — | |
| — / Not Applicable | |
| — | |
| — | |
| — | |
| 11402388 | |
| 03354070240000 |
Nearby Schools
| NAME: | DISTRICT: | DISTANCE: | |
|---|---|---|---|
|
Grade School
Indian Grove Elementary School |
26 | — | |
|
Middle School
River Trails Middle School |
26 | Not in DB | |
|
High School
John Hersey High School |
214 | Not in DB | |
Property History
| DATE: | EVENT: | PRICE: | SOURCE: |
|---|---|---|---|
| 25 Jul, 2022 | Sold | $425,000 | MRED MLS |
| 17 Jun, 2022 | Under contract | $435,000 | MRED MLS |
| — | Last price change | $449,000 | MRED MLS |
| 12 May, 2022 | Listed for sale | $449,000 | MRED MLS |
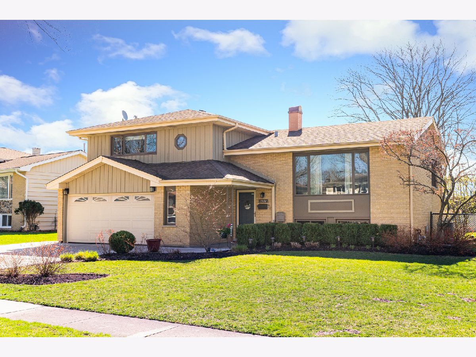
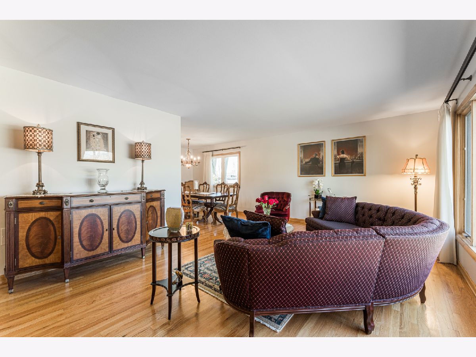
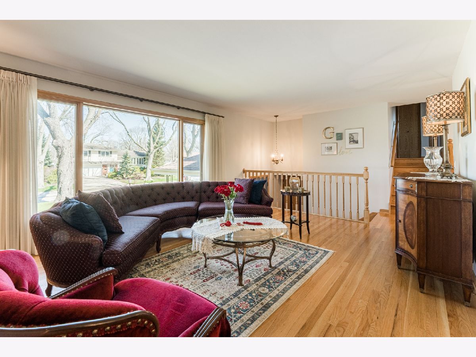
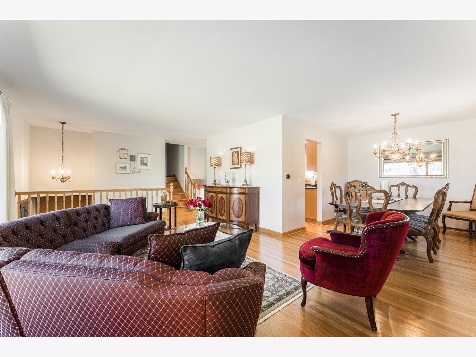
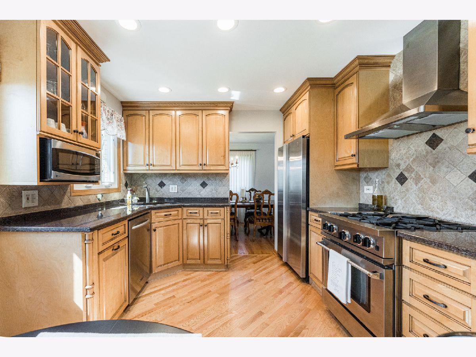
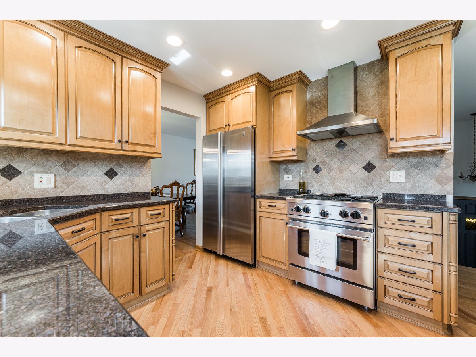
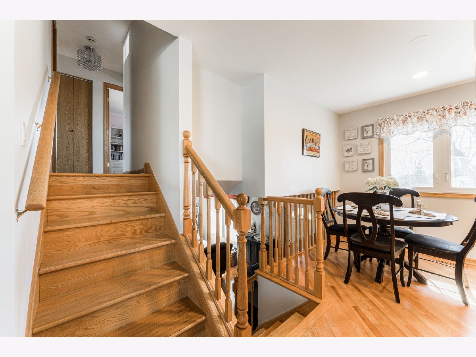
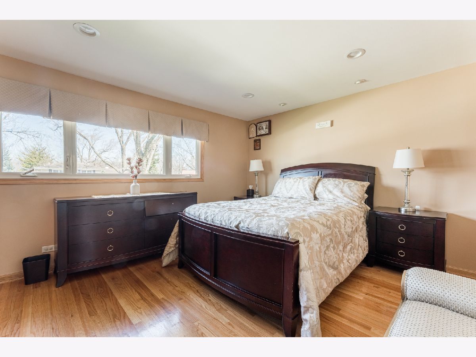
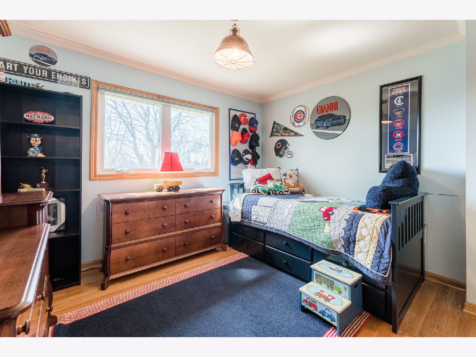
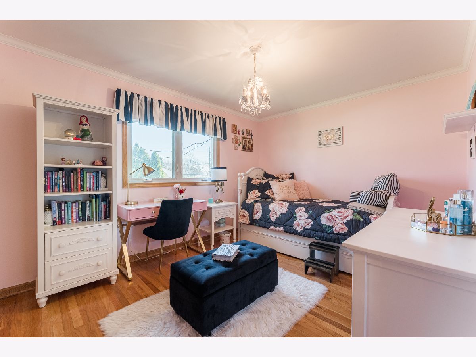
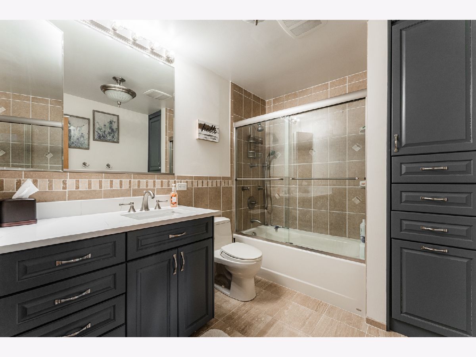
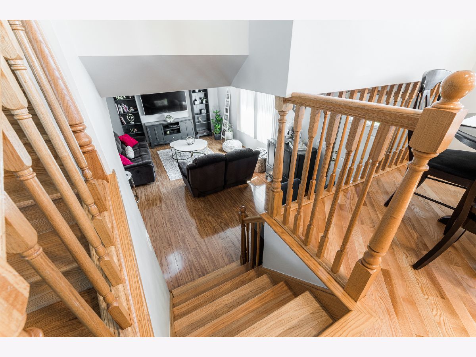
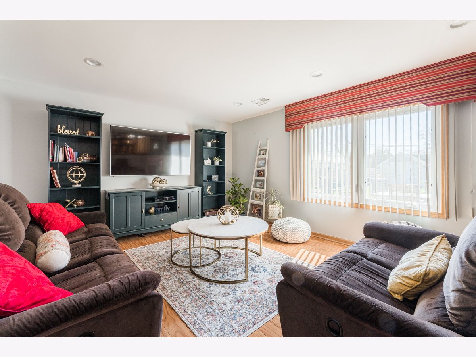
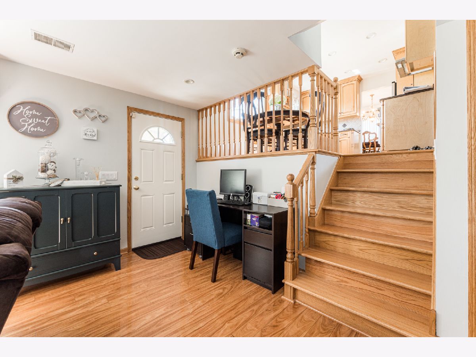
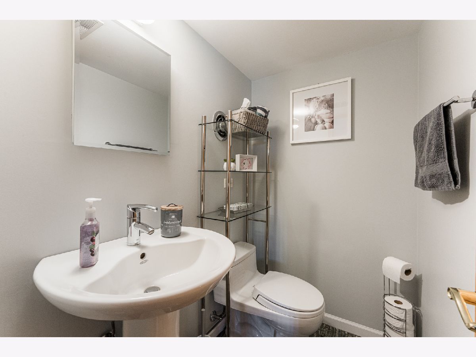
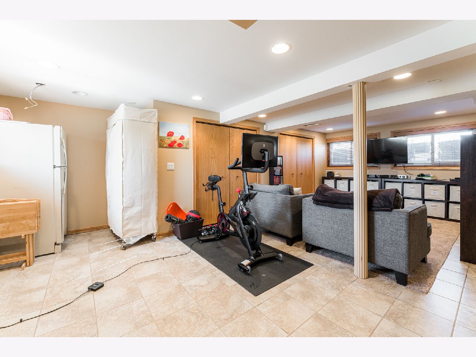
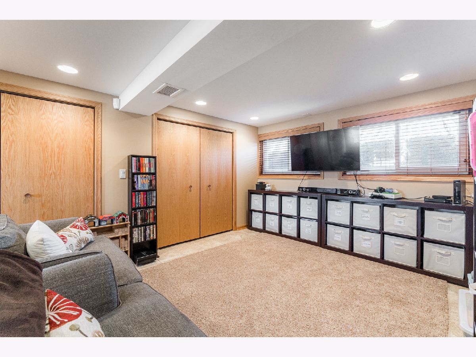
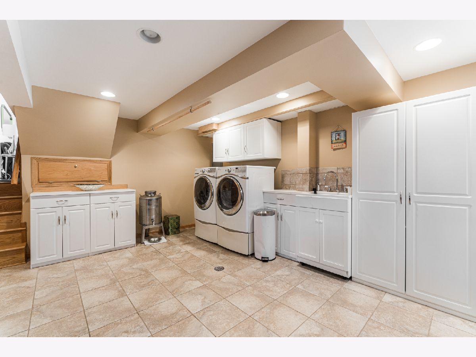
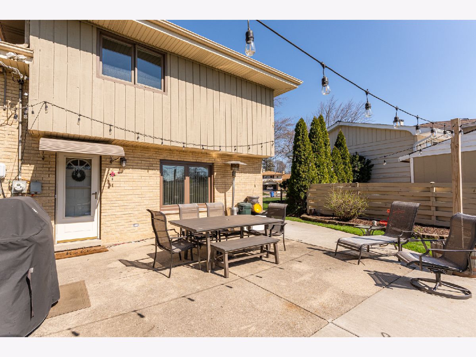
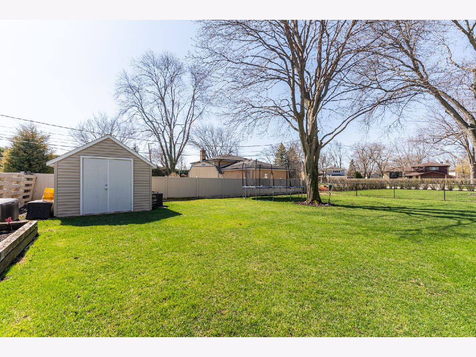
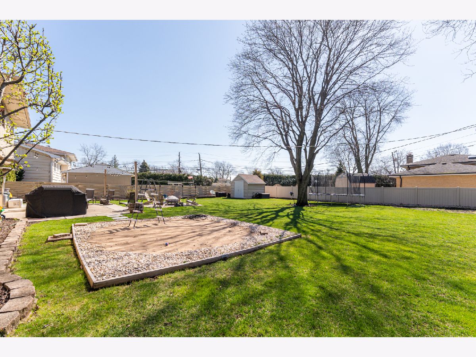
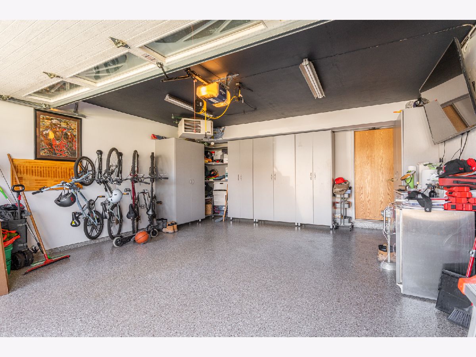
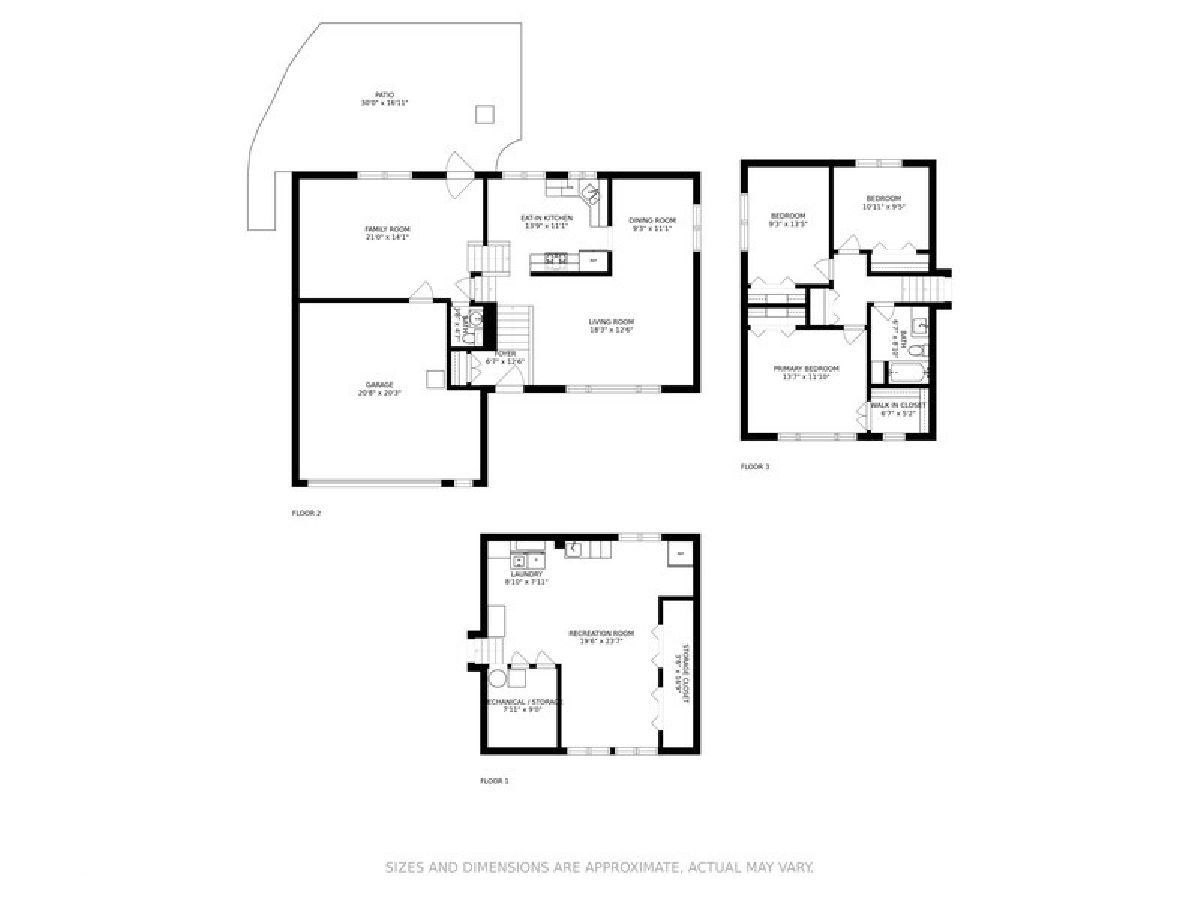
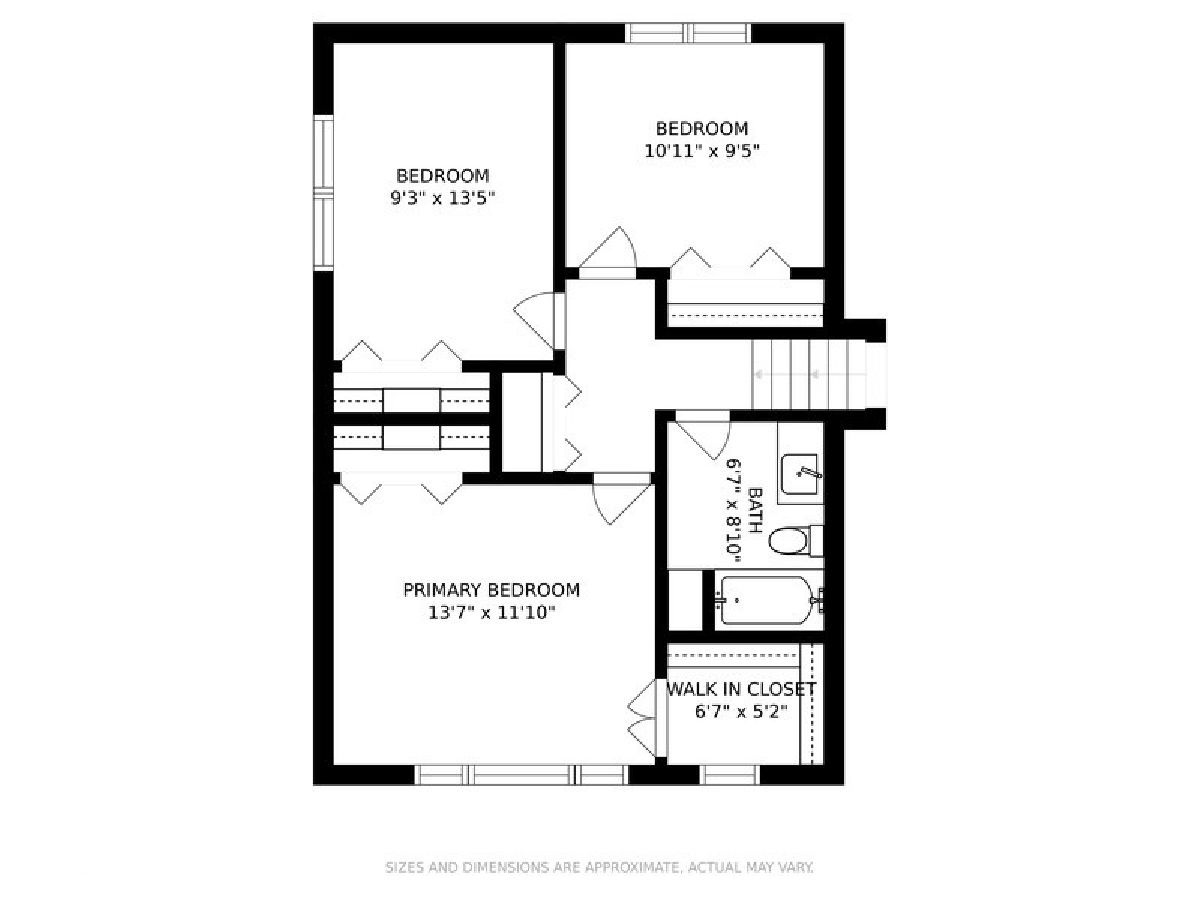
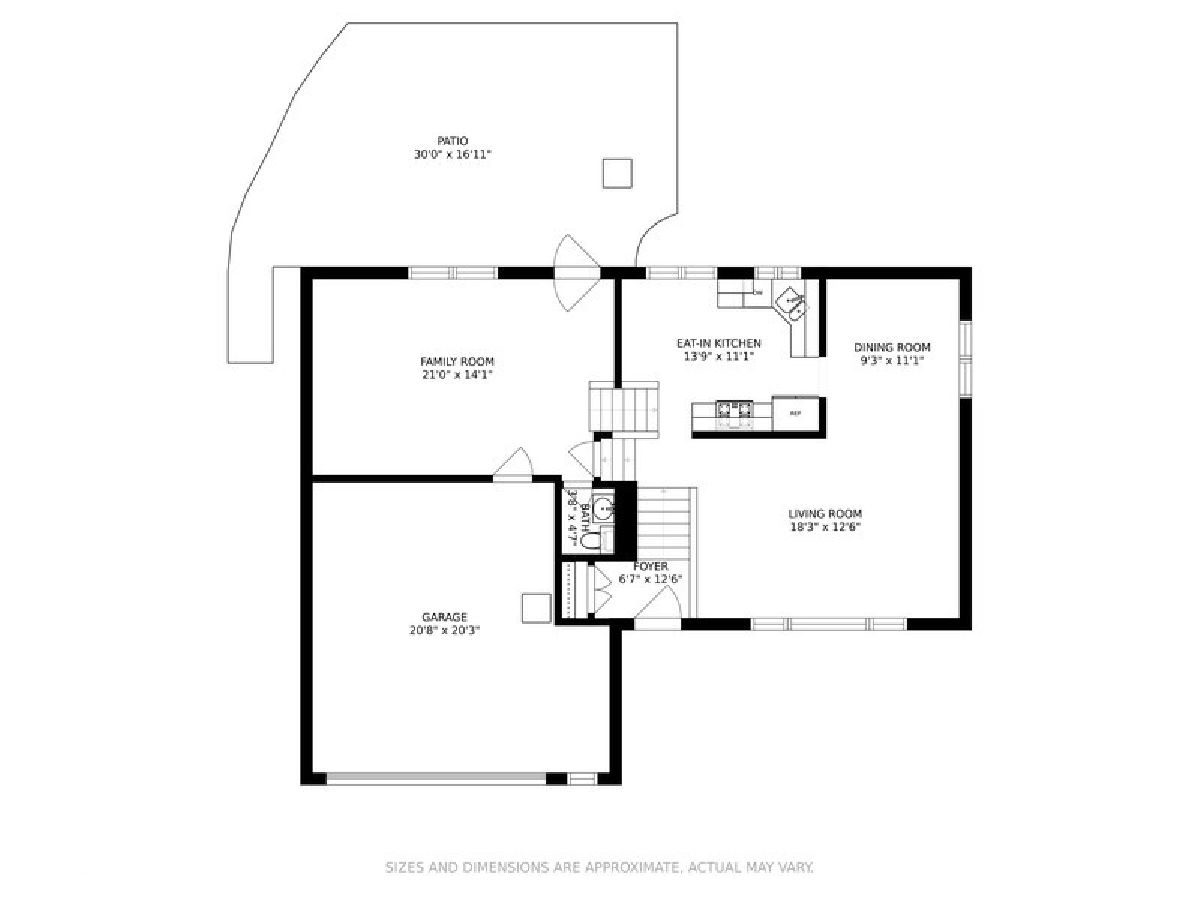
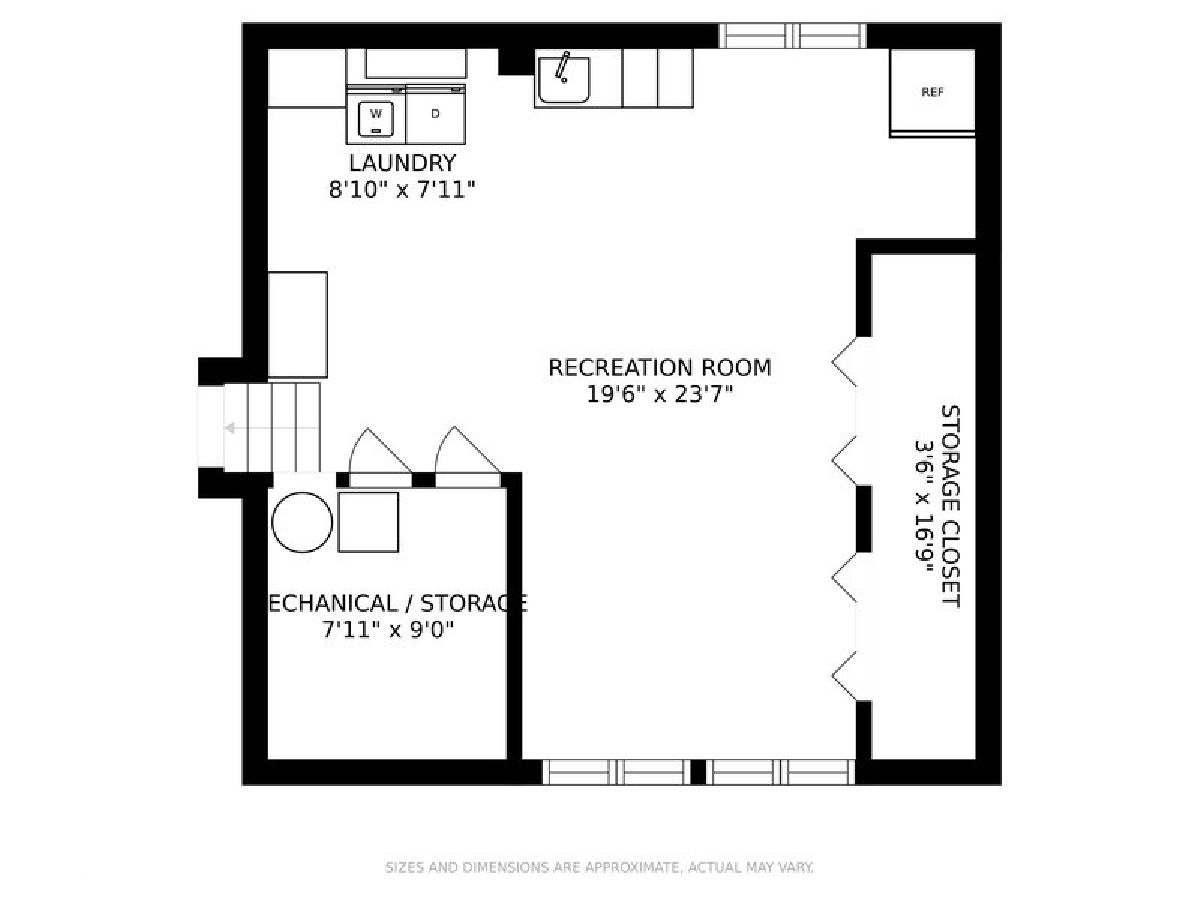
Room Specifics
Total Bedrooms: 3
Bedrooms Above Ground: 3
Bedrooms Below Ground: 0
Dimensions: —
Floor Type: —
Dimensions: —
Floor Type: —
Full Bathrooms: 2
Bathroom Amenities: —
Bathroom in Basement: 0
Rooms: —
Basement Description: Finished
Other Specifics
| 2 | |
| — | |
| — | |
| — | |
| — | |
| 67X165 | |
| — | |
| — | |
| — | |
| — | |
| Not in DB | |
| — | |
| — | |
| — | |
| — |
Tax History
| Year | Property Taxes |
|---|---|
| 2022 | $8,523 |
Contact Agent
Nearby Similar Homes
Nearby Sold Comparables
Contact Agent
Listing Provided By
Leading Edge Realty Advisors





