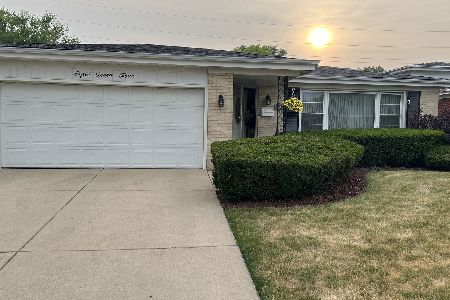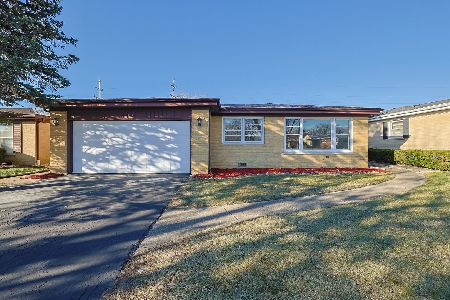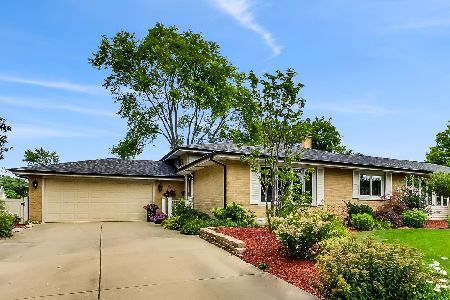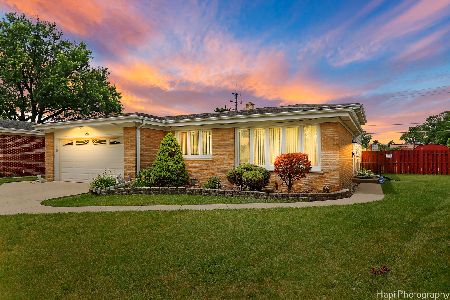874 Timothy Lane, Des Plaines, Illinois 60016
$350,000
|
Sold
|
|
| Status: | Closed |
| Sqft: | 1,810 |
| Cost/Sqft: | $203 |
| Beds: | 4 |
| Baths: | 2 |
| Year Built: | 1966 |
| Property Taxes: | $5,562 |
| Days On Market: | 2745 |
| Lot Size: | 0,16 |
Description
Rarely available 4 bedroom 2 bathroom home in the quaint neighborhood of Craig Manor. Meticulously maintained by the same owner over many years, there is nothing to do but move in! Radiant hardwood floors covering the main level as well as the upper level where all 4 bedrooms are together. Many big updates in the last 5 years such as hot water heater, furnace, and stainless steel appliances. Windows replaced in 2011, siding, roof & gutters in 2012, and much, much more! Enjoy breakfast in the large eat-in kitchen, or take your coffee to the built in sunroom. A fenced yard surrounds a patio and large grass area framed by beautiful gardening. BBQs are made to be held in this yard! Prominent Mount Prospect schools, close to restaurants and shops, and a family friendly neighborhood -- you can't go wrong with this one!
Property Specifics
| Single Family | |
| — | |
| — | |
| 1966 | |
| None | |
| — | |
| No | |
| 0.16 |
| Cook | |
| — | |
| 0 / Not Applicable | |
| None | |
| Lake Michigan | |
| Public Sewer | |
| 10013755 | |
| 03363040030000 |
Nearby Schools
| NAME: | DISTRICT: | DISTANCE: | |
|---|---|---|---|
|
Grade School
Indian Grove Elementary School |
26 | — | |
|
Middle School
River Trails Middle School |
26 | Not in DB | |
|
High School
Maine West High School |
207 | Not in DB | |
Property History
| DATE: | EVENT: | PRICE: | SOURCE: |
|---|---|---|---|
| 23 Aug, 2018 | Sold | $350,000 | MRED MLS |
| 18 Jul, 2018 | Under contract | $368,000 | MRED MLS |
| 11 Jul, 2018 | Listed for sale | $368,000 | MRED MLS |
| 11 Aug, 2023 | Sold | $395,000 | MRED MLS |
| 11 Jul, 2023 | Under contract | $405,000 | MRED MLS |
| 9 Jul, 2023 | Listed for sale | $405,000 | MRED MLS |
Room Specifics
Total Bedrooms: 4
Bedrooms Above Ground: 4
Bedrooms Below Ground: 0
Dimensions: —
Floor Type: Hardwood
Dimensions: —
Floor Type: Hardwood
Dimensions: —
Floor Type: Hardwood
Full Bathrooms: 2
Bathroom Amenities: —
Bathroom in Basement: 0
Rooms: Sun Room
Basement Description: None
Other Specifics
| 2 | |
| — | |
| — | |
| Patio | |
| Fenced Yard | |
| 55X125 | |
| — | |
| None | |
| — | |
| Range, Microwave, Dishwasher, Refrigerator, Washer, Dryer, Stainless Steel Appliance(s) | |
| Not in DB | |
| — | |
| — | |
| — | |
| Gas Log |
Tax History
| Year | Property Taxes |
|---|---|
| 2018 | $5,562 |
| 2023 | $7,062 |
Contact Agent
Nearby Similar Homes
Nearby Sold Comparables
Contact Agent
Listing Provided By
Baird & Warner










