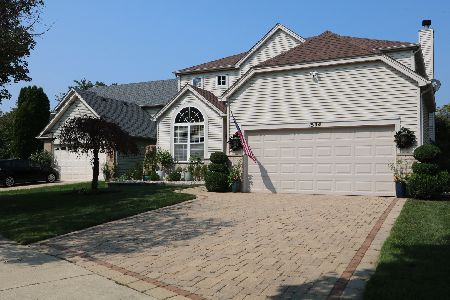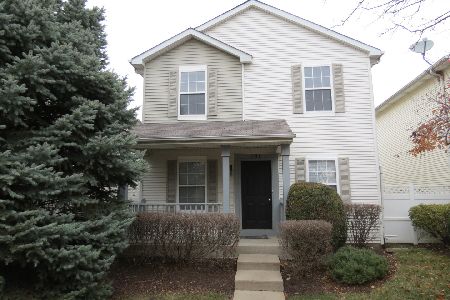1539 Columbine Circle, Romeoville, Illinois 60446
$205,000
|
Sold
|
|
| Status: | Closed |
| Sqft: | 2,252 |
| Cost/Sqft: | $93 |
| Beds: | 4 |
| Baths: | 3 |
| Year Built: | 2001 |
| Property Taxes: | $7,191 |
| Days On Market: | 2660 |
| Lot Size: | 0,20 |
Description
Large two story home in the desired Wesglen Subdivision. This property offers over 2200 sq ft of living space. Has a great corner lot with a rear deck area. 2 Car attached garage. Two story foyer and living room. Convenient 1st floor laundry room. Tons of cabinet and counter space in the kitchen. Vaulted ceilings and a walk in closet in the master bedroom. The master bath features a double bowl vanity, soaking tub and separate shower. Partial basement provides great storage. This home is in walking distance to parks and Wesglen offers a clubhouse and pool for its residents. Just minutes to I-55 expressway and many retail locations.
Property Specifics
| Single Family | |
| — | |
| — | |
| 2001 | |
| Full | |
| — | |
| No | |
| 0.2 |
| Will | |
| Wesglen | |
| 50 / Monthly | |
| Clubhouse,Pool,Other | |
| Lake Michigan | |
| Public Sewer | |
| 10108787 | |
| 1104073070200000 |
Property History
| DATE: | EVENT: | PRICE: | SOURCE: |
|---|---|---|---|
| 21 Mar, 2019 | Sold | $205,000 | MRED MLS |
| 16 Jan, 2019 | Under contract | $209,900 | MRED MLS |
| — | Last price change | $215,500 | MRED MLS |
| 9 Oct, 2018 | Listed for sale | $229,900 | MRED MLS |
Room Specifics
Total Bedrooms: 4
Bedrooms Above Ground: 4
Bedrooms Below Ground: 0
Dimensions: —
Floor Type: —
Dimensions: —
Floor Type: —
Dimensions: —
Floor Type: Carpet
Full Bathrooms: 3
Bathroom Amenities: —
Bathroom in Basement: 0
Rooms: No additional rooms
Basement Description: Unfinished
Other Specifics
| 2 | |
| — | |
| — | |
| — | |
| — | |
| 60 X 120 | |
| — | |
| Full | |
| — | |
| — | |
| Not in DB | |
| — | |
| — | |
| — | |
| — |
Tax History
| Year | Property Taxes |
|---|---|
| 2019 | $7,191 |
Contact Agent
Nearby Similar Homes
Nearby Sold Comparables
Contact Agent
Listing Provided By
RE/MAX Professionals









