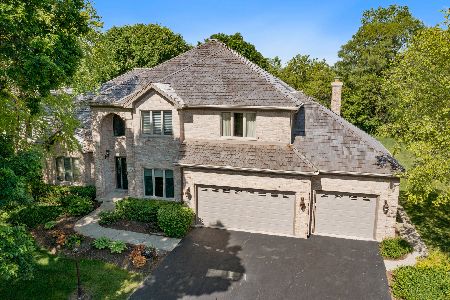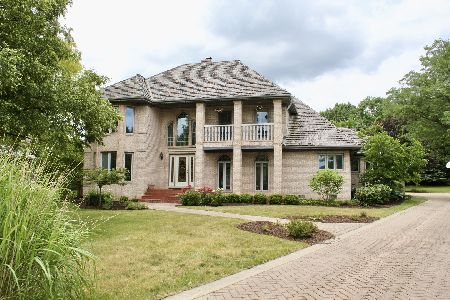1539 Far Hills Drive, Bartlett, Illinois 60103
$781,000
|
Sold
|
|
| Status: | Closed |
| Sqft: | 3,905 |
| Cost/Sqft: | $197 |
| Beds: | 4 |
| Baths: | 3 |
| Year Built: | 2003 |
| Property Taxes: | $14,166 |
| Days On Market: | 945 |
| Lot Size: | 0,28 |
Description
Gorgeous custom built home with incredible water views! Great open concept floor plan is perfect for entertaining and day to day living! Grand two-story foyer with sweeping staircase is flanked by the formal living and dining rooms, two-story family room with see thru fireplace and wall of windows overlooking the pond is truly the heart of this home. The Chef's kitchen with large island, cherry cabinets, granite counters, huge walk-in pantry and casual eating area is open to the family room and relaxing sunroom. The main floor also has a laundry/mud room, full bath and main floor bedroom that could be used as an office. Upstairs is a large loft, master suite with amazing dual walk-in closets, private sitting room and spa bath and two additional bedrooms that are generous sized and share the hall bath. FULL English look out basement has rough-in for bath and is ready for finishing if you desire more space. Relax on the back deck overlooking the fully stocked pond ready for fishing or paddle boating (paddle boat included). Beautiful landscaping. Three car attached oversized garage. Located just east of Rt 59, 20 minutes to O'Hare airport and 40 minutes to downtown Chicago. Restaurants and shopping close by! Features include: Hardwood floors, bay windows, white trim and doors, recessed lighting, vaulted and unique ceiling treatments - absolutely STUNNING! Just under 4000 sq feet of luxurious living!
Property Specifics
| Single Family | |
| — | |
| — | |
| 2003 | |
| — | |
| — | |
| Yes | |
| 0.28 |
| Du Page | |
| Far Hills | |
| 525 / Annual | |
| — | |
| — | |
| — | |
| 11816533 | |
| 0116407002 |
Nearby Schools
| NAME: | DISTRICT: | DISTANCE: | |
|---|---|---|---|
|
Grade School
Hawk Hollow Elementary School |
46 | — | |
|
Middle School
East View Middle School |
46 | Not in DB | |
|
High School
Bartlett High School |
46 | Not in DB | |
Property History
| DATE: | EVENT: | PRICE: | SOURCE: |
|---|---|---|---|
| 1 Aug, 2023 | Sold | $781,000 | MRED MLS |
| 28 Jun, 2023 | Under contract | $769,000 | MRED MLS |
| 24 Jun, 2023 | Listed for sale | $769,000 | MRED MLS |
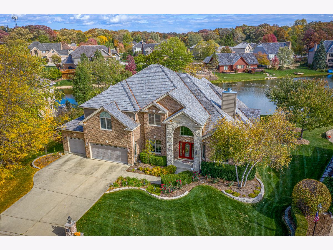
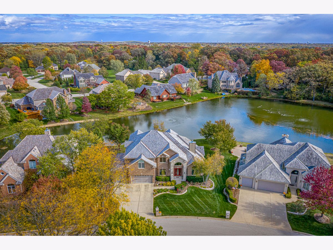
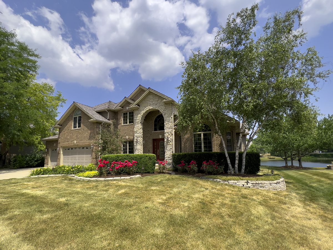
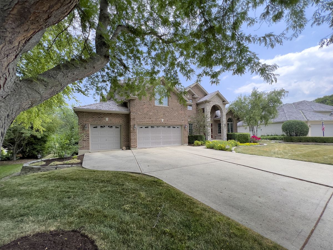
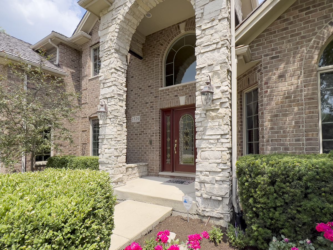
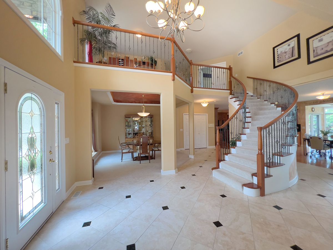
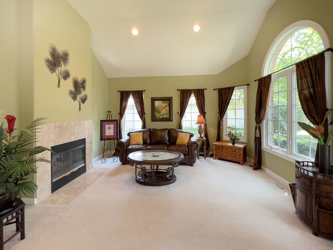
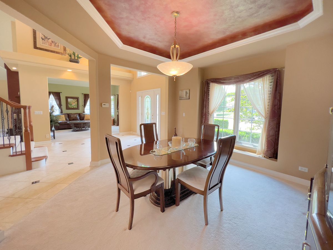
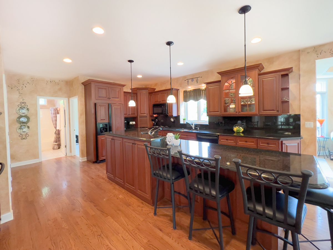
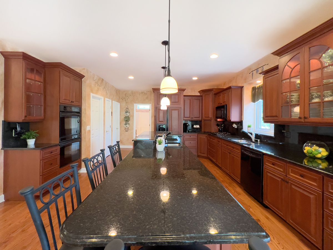
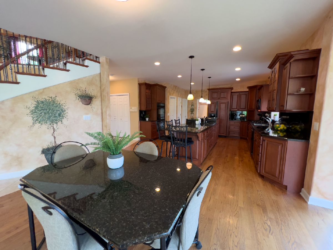
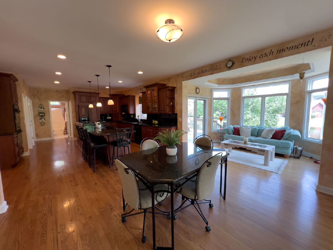
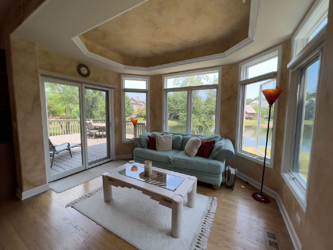
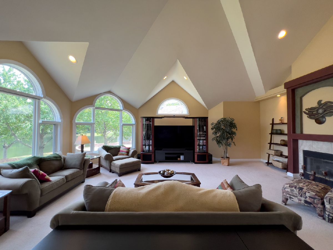
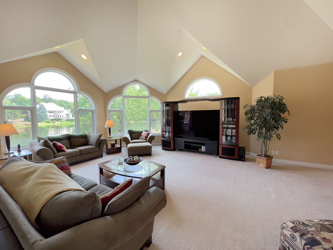
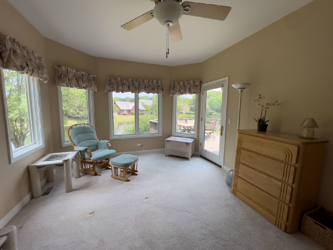
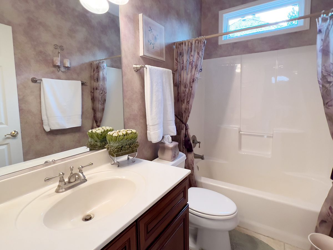
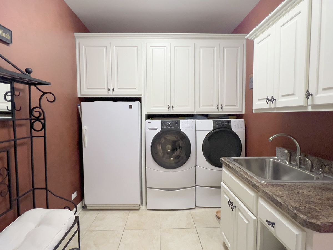
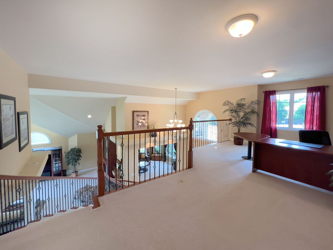
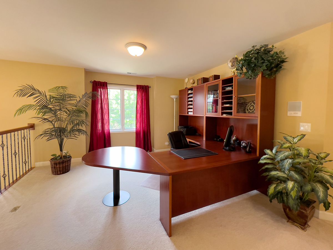
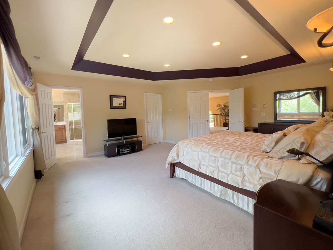
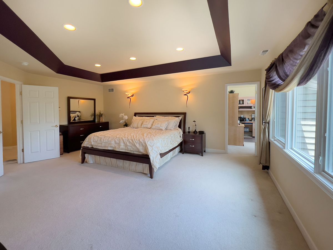
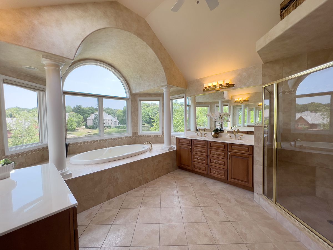
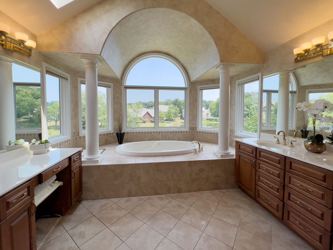
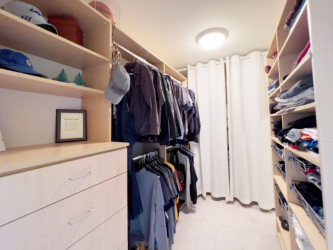
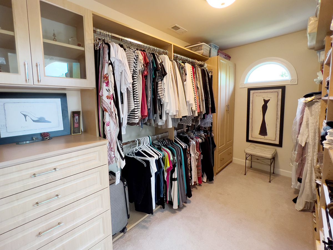
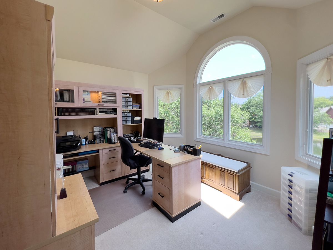
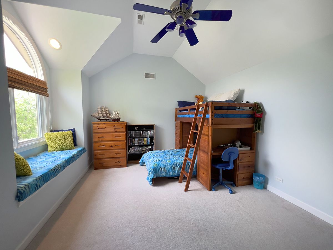
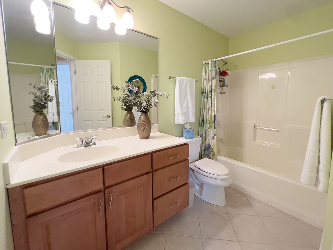
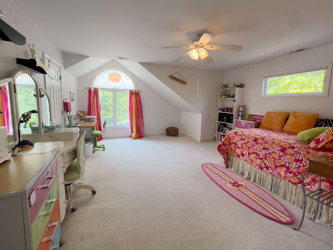
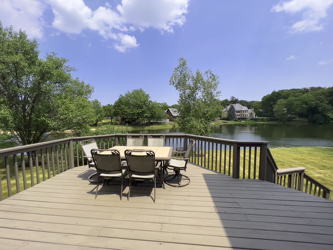
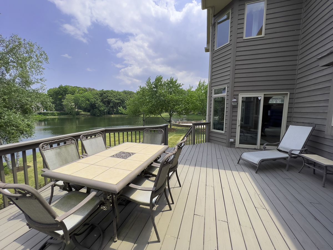
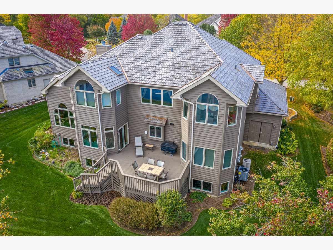
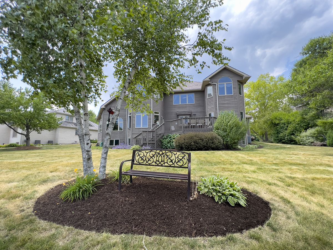
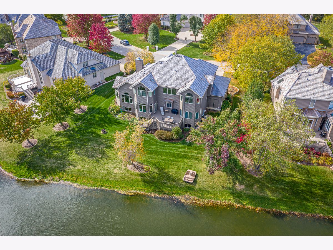
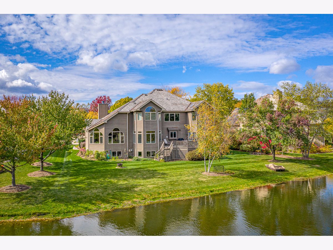
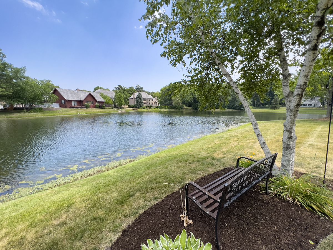
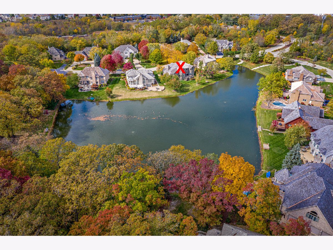
Room Specifics
Total Bedrooms: 4
Bedrooms Above Ground: 4
Bedrooms Below Ground: 0
Dimensions: —
Floor Type: —
Dimensions: —
Floor Type: —
Dimensions: —
Floor Type: —
Full Bathrooms: 3
Bathroom Amenities: Separate Shower,Double Sink
Bathroom in Basement: 0
Rooms: —
Basement Description: Unfinished,Bathroom Rough-In
Other Specifics
| 3.5 | |
| — | |
| Concrete | |
| — | |
| — | |
| 84X144X111X124 | |
| — | |
| — | |
| — | |
| — | |
| Not in DB | |
| — | |
| — | |
| — | |
| — |
Tax History
| Year | Property Taxes |
|---|---|
| 2023 | $14,166 |
Contact Agent
Nearby Sold Comparables
Contact Agent
Listing Provided By
Premier Living Properties



