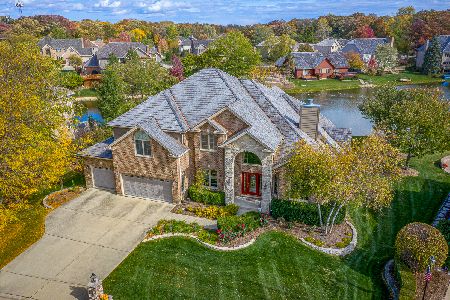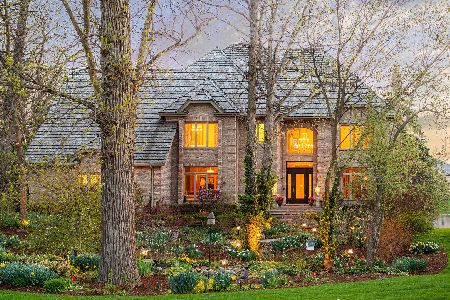1536 Wood Creek Trail, Bartlett, Illinois 60103
$425,000
|
Sold
|
|
| Status: | Closed |
| Sqft: | 5,102 |
| Cost/Sqft: | $93 |
| Beds: | 5 |
| Baths: | 5 |
| Year Built: | 1990 |
| Property Taxes: | $17,194 |
| Days On Market: | 3140 |
| Lot Size: | 0,30 |
Description
Fabulous home situated on a premium lot with water views & open green space. This rock solid custom home won't be around long w/its quality construction & unique finishes. Grand entry boasts soaring ceilings & gleaming hardwood floors. This open concept floor plan is perfect for that big family or someone who loves to entertain. The focal point family room will blow you away w/its architectural design, awesome windows & water view & custom fireplace. Formal living, dining rooms and private den. A convenient mud room/laundry off the garage which you'll love after coming in from the yard after fishing or paddle boating. Upstairs you'll enjoy a private oasis of a master bedroom suite, vaulted ceiling, private deck & water views, walk-in closet & luxury bath. BR's 2 & 3 are spacious w/Jack & Jill Bath, while BR 4 is a princess suite w/it's private bath. Full finished walkout BSMT w/BR 5, full bath, office, wine cellar, recreation space, opens to your patio and yard. Great sun room & Deck.
Property Specifics
| Single Family | |
| — | |
| — | |
| 1990 | |
| Full,Walkout | |
| CUSTOM | |
| Yes | |
| 0.3 |
| Du Page | |
| Far Hills | |
| 525 / Annual | |
| Insurance,Other | |
| Public | |
| Public Sewer | |
| 09667431 | |
| 0116407011 |
Nearby Schools
| NAME: | DISTRICT: | DISTANCE: | |
|---|---|---|---|
|
Grade School
Hawk Hollow Elementary School |
46 | — | |
|
Middle School
East View Middle School |
46 | Not in DB | |
|
High School
Bartlett High School |
46 | Not in DB | |
Property History
| DATE: | EVENT: | PRICE: | SOURCE: |
|---|---|---|---|
| 13 Aug, 2018 | Sold | $425,000 | MRED MLS |
| 16 Nov, 2017 | Under contract | $475,000 | MRED MLS |
| — | Last price change | $489,000 | MRED MLS |
| 21 Jun, 2017 | Listed for sale | $499,900 | MRED MLS |
Room Specifics
Total Bedrooms: 5
Bedrooms Above Ground: 5
Bedrooms Below Ground: 0
Dimensions: —
Floor Type: Carpet
Dimensions: —
Floor Type: Carpet
Dimensions: —
Floor Type: Carpet
Dimensions: —
Floor Type: —
Full Bathrooms: 5
Bathroom Amenities: Whirlpool,Separate Shower,Double Sink
Bathroom in Basement: 1
Rooms: Bedroom 5,Den,Office,Recreation Room,Sun Room
Basement Description: Finished
Other Specifics
| 3 | |
| Concrete Perimeter | |
| Concrete | |
| Deck | |
| Lake Front,Landscaped,Water View | |
| 125X106X114X113 | |
| Unfinished | |
| Full | |
| Vaulted/Cathedral Ceilings, Bar-Dry, Hardwood Floors, First Floor Laundry | |
| Range, Microwave, Dishwasher, Refrigerator, Washer, Dryer, Disposal | |
| Not in DB | |
| Street Lights, Street Paved | |
| — | |
| — | |
| Gas Starter |
Tax History
| Year | Property Taxes |
|---|---|
| 2018 | $17,194 |
Contact Agent
Nearby Sold Comparables
Contact Agent
Listing Provided By
RE/MAX Unlimited Northwest






