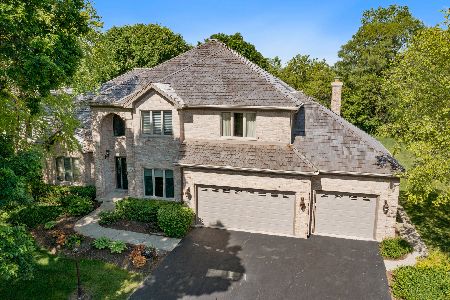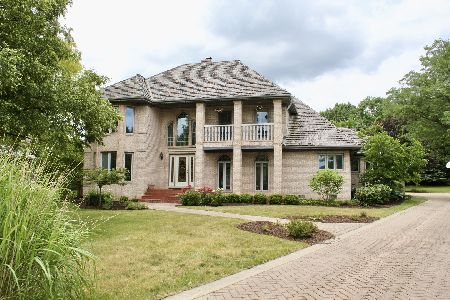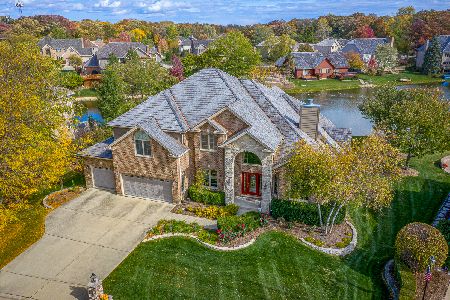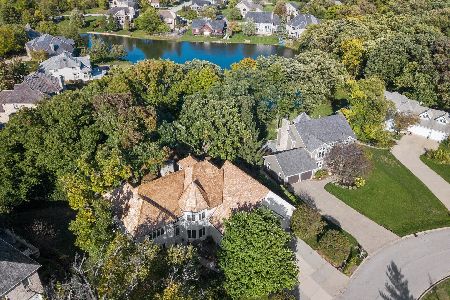1546 Far Hills Drive, Bartlett, Illinois 60103
$450,000
|
Sold
|
|
| Status: | Closed |
| Sqft: | 4,400 |
| Cost/Sqft: | $95 |
| Beds: | 4 |
| Baths: | 4 |
| Year Built: | 1996 |
| Property Taxes: | $14,600 |
| Days On Market: | 5221 |
| Lot Size: | 0,59 |
Description
Unbelievable bargain in this 4BR/3.1BA executive home in the prestigious Far Hills subdivision! Sited on a gorgeous, wooded lot, this home has curb appeal to spare. Step inside to find quality craftsmanship & attention to detail around every corner. Brazilian cherry hdwd, marble & ceramic throughout. Updated kitchen w/Corian. Knock-out finished bsmt w/full bar, 2nd family room, billiard room, huge home theater & more
Property Specifics
| Single Family | |
| — | |
| — | |
| 1996 | |
| Full | |
| — | |
| No | |
| 0.59 |
| Du Page | |
| Far Hills | |
| 0 / Not Applicable | |
| None | |
| Public | |
| Public Sewer | |
| 07921621 | |
| 0116404005 |
Nearby Schools
| NAME: | DISTRICT: | DISTANCE: | |
|---|---|---|---|
|
High School
Bartlett High School |
46 | Not in DB | |
Property History
| DATE: | EVENT: | PRICE: | SOURCE: |
|---|---|---|---|
| 24 Jan, 2012 | Sold | $450,000 | MRED MLS |
| 19 Oct, 2011 | Under contract | $419,900 | MRED MLS |
| 10 Oct, 2011 | Listed for sale | $419,900 | MRED MLS |
Room Specifics
Total Bedrooms: 4
Bedrooms Above Ground: 4
Bedrooms Below Ground: 0
Dimensions: —
Floor Type: Carpet
Dimensions: —
Floor Type: Carpet
Dimensions: —
Floor Type: Carpet
Full Bathrooms: 4
Bathroom Amenities: Whirlpool,Separate Shower,Steam Shower,Double Sink
Bathroom in Basement: 1
Rooms: Bonus Room,Den,Play Room,Recreation Room,Theatre Room
Basement Description: Finished
Other Specifics
| 4 | |
| — | |
| Concrete,Circular | |
| Balcony, Deck | |
| Irregular Lot,Wooded,Rear of Lot | |
| 140X184 | |
| — | |
| Full | |
| Vaulted/Cathedral Ceilings, Skylight(s), Hardwood Floors | |
| Double Oven, Range, Microwave, Dishwasher, Refrigerator, Disposal | |
| Not in DB | |
| — | |
| — | |
| — | |
| Gas Log |
Tax History
| Year | Property Taxes |
|---|---|
| 2012 | $14,600 |
Contact Agent
Nearby Sold Comparables
Contact Agent
Listing Provided By
RE/MAX Excels








