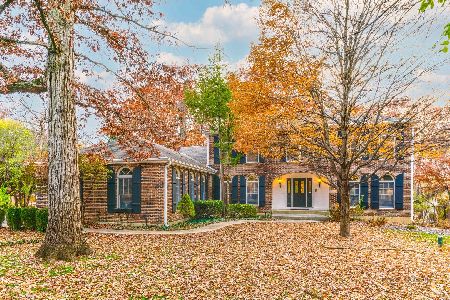15393 Oak Spring Road, Libertyville, Illinois 60048
$694,500
|
Sold
|
|
| Status: | Closed |
| Sqft: | 3,400 |
| Cost/Sqft: | $206 |
| Beds: | 4 |
| Baths: | 3 |
| Year Built: | 1989 |
| Property Taxes: | $12,904 |
| Days On Market: | 3973 |
| Lot Size: | 0,99 |
Description
Come home to elegant 4br/2.1ba brk Colonial home. Sits on private wooded, prof landscaped 1acre estate setting. Architecturally detailed throughout. Fabulous white gourmet kitchen w/high-end, ss appliances,grnt + beamed eating area. Beautiful Master Bath, Lib. w/cherry built-ins. Liv Rm w/wainscoting. Hdwd fls., fireplace, screen porch, deck+patio. 3 car gar. WALK to Town,Train, private Beach. Your own mini resort!
Property Specifics
| Single Family | |
| — | |
| Colonial | |
| 1989 | |
| Full | |
| CUSTOM | |
| No | |
| 0.99 |
| Lake | |
| — | |
| 0 / Not Applicable | |
| None | |
| Community Well | |
| Public Sewer | |
| 08812568 | |
| 11154070130000 |
Nearby Schools
| NAME: | DISTRICT: | DISTANCE: | |
|---|---|---|---|
|
Grade School
Copeland Manor Elementary School |
70 | — | |
|
Middle School
Highland Middle School |
70 | Not in DB | |
|
High School
Libertyville High School |
128 | Not in DB | |
Property History
| DATE: | EVENT: | PRICE: | SOURCE: |
|---|---|---|---|
| 7 Jul, 2008 | Sold | $635,000 | MRED MLS |
| 10 Apr, 2008 | Under contract | $699,999 | MRED MLS |
| — | Last price change | $724,900 | MRED MLS |
| 7 May, 2007 | Listed for sale | $779,000 | MRED MLS |
| 16 Aug, 2013 | Sold | $655,000 | MRED MLS |
| 1 Jul, 2013 | Under contract | $689,000 | MRED MLS |
| 10 Jun, 2013 | Listed for sale | $689,000 | MRED MLS |
| 6 Mar, 2015 | Sold | $694,500 | MRED MLS |
| 15 Jan, 2015 | Under contract | $699,000 | MRED MLS |
| 8 Jan, 2015 | Listed for sale | $699,000 | MRED MLS |
| 17 Nov, 2025 | Under contract | $949,000 | MRED MLS |
| 14 Nov, 2025 | Listed for sale | $949,000 | MRED MLS |
Room Specifics
Total Bedrooms: 4
Bedrooms Above Ground: 4
Bedrooms Below Ground: 0
Dimensions: —
Floor Type: Carpet
Dimensions: —
Floor Type: Carpet
Dimensions: —
Floor Type: Carpet
Full Bathrooms: 3
Bathroom Amenities: Whirlpool,Separate Shower,Double Sink
Bathroom in Basement: 0
Rooms: Breakfast Room,Foyer,Library,Mud Room,Recreation Room,Screened Porch
Basement Description: Finished
Other Specifics
| 3 | |
| Concrete Perimeter | |
| Asphalt,Side Drive | |
| — | |
| Landscaped,Wooded | |
| 47,352 | |
| Full | |
| Full | |
| Vaulted/Cathedral Ceilings, Skylight(s), Hardwood Floors, First Floor Laundry | |
| — | |
| Not in DB | |
| Street Paved | |
| — | |
| — | |
| Wood Burning Stove, Gas Starter |
Tax History
| Year | Property Taxes |
|---|---|
| 2008 | $12,401 |
| 2013 | $13,158 |
| 2015 | $12,904 |
| 2025 | $16,605 |
Contact Agent
Nearby Similar Homes
Nearby Sold Comparables
Contact Agent
Listing Provided By
Berkshire Hathaway HomeServices KoenigRubloff






