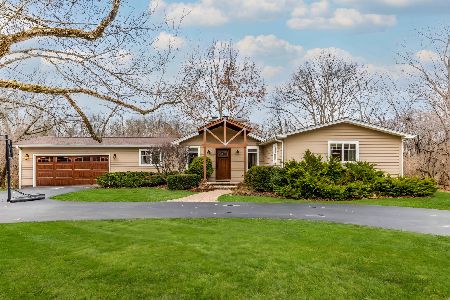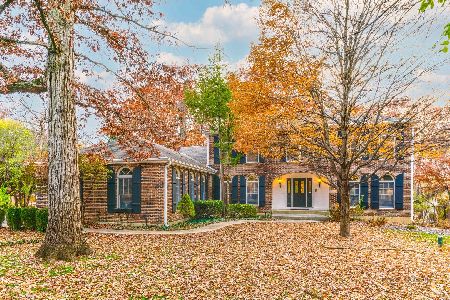15445 Oak Spring Road, Libertyville, Illinois 60048
$685,000
|
Sold
|
|
| Status: | Closed |
| Sqft: | 3,187 |
| Cost/Sqft: | $227 |
| Beds: | 4 |
| Baths: | 4 |
| Year Built: | 1983 |
| Property Taxes: | $15,878 |
| Days On Market: | 1525 |
| Lot Size: | 1,18 |
Description
Welcome to your dream estate! This beautiful 4-bedroom house is accompanied by expansive garden and a guest house perfect for inlaws, nanny/aupair or guests. Main house features a dramatic two-story family room with beamed cathedral ceilings and floor to ceiling masonry fireplace, formal dining room, gourmet kitchen with cherry cabinets, granite counter, stainless appliances and sunny breakfast room. Main floor living with one of three generous bedrooms with hardwood flooring and access to a luxurious granite bath or enjoy the second level master for extra privacy with luxurious whirlpool tub, steam shower tower, skylight and heated marble floors. The finished basement features a recreation room with tiki bar, a game room with slate pool table, exercise room or office and bath. 1.1 acres of land features your own organic garden with fruit trees, herbs & more. Gated entry leading to 3-car garage - this property has it all!
Property Specifics
| Single Family | |
| — | |
| — | |
| 1983 | |
| Full | |
| CUSTOM | |
| No | |
| 1.18 |
| Lake | |
| — | |
| 0 / Not Applicable | |
| None | |
| Private Well | |
| Public Sewer | |
| 11265642 | |
| 11154070120000 |
Nearby Schools
| NAME: | DISTRICT: | DISTANCE: | |
|---|---|---|---|
|
Grade School
Copeland Manor Elementary School |
70 | — | |
|
Middle School
Highland Middle School |
70 | Not in DB | |
|
High School
Libertyville High School |
128 | Not in DB | |
Property History
| DATE: | EVENT: | PRICE: | SOURCE: |
|---|---|---|---|
| 6 Jan, 2022 | Sold | $685,000 | MRED MLS |
| 22 Nov, 2021 | Under contract | $725,000 | MRED MLS |
| 8 Nov, 2021 | Listed for sale | $725,000 | MRED MLS |
































Room Specifics
Total Bedrooms: 4
Bedrooms Above Ground: 4
Bedrooms Below Ground: 0
Dimensions: —
Floor Type: Hardwood
Dimensions: —
Floor Type: Hardwood
Dimensions: —
Floor Type: Hardwood
Full Bathrooms: 4
Bathroom Amenities: Whirlpool,Separate Shower,Steam Shower,Double Sink,Bidet,Full Body Spray Shower
Bathroom in Basement: 1
Rooms: Breakfast Room,Recreation Room,Game Room
Basement Description: Partially Finished
Other Specifics
| 3 | |
| — | |
| Asphalt | |
| Balcony, Deck, Patio, Hot Tub | |
| Wooded | |
| 131X425X112X424 | |
| — | |
| Full | |
| Vaulted/Cathedral Ceilings, Skylight(s), Hot Tub, First Floor Bedroom, In-Law Arrangement, First Floor Full Bath | |
| Range, Dishwasher, Refrigerator, Washer, Dryer | |
| Not in DB | |
| Gated | |
| — | |
| — | |
| Gas Starter |
Tax History
| Year | Property Taxes |
|---|---|
| 2022 | $15,878 |
Contact Agent
Nearby Similar Homes
Nearby Sold Comparables
Contact Agent
Listing Provided By
Keller Williams Premiere Properties






