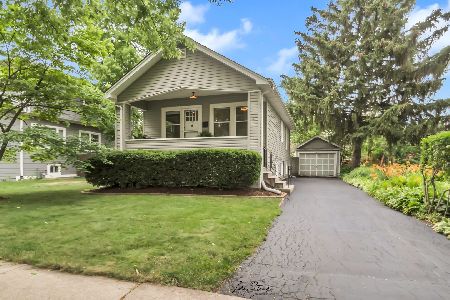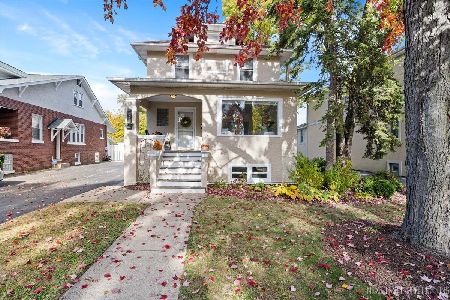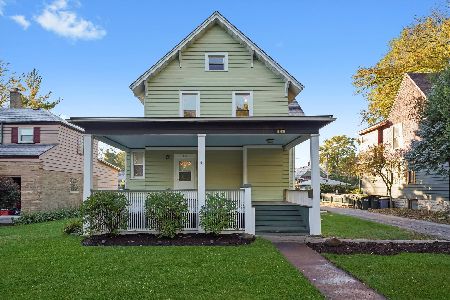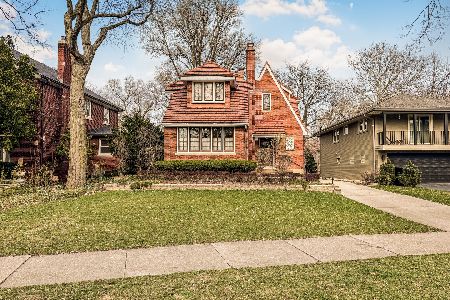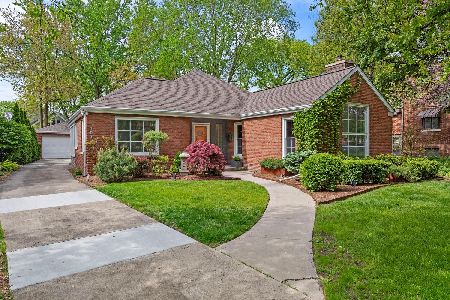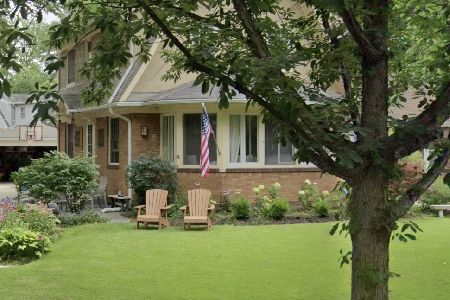154 Delaplaine Road, Riverside, Illinois 60546
$575,000
|
Sold
|
|
| Status: | Closed |
| Sqft: | 2,500 |
| Cost/Sqft: | $246 |
| Beds: | 4 |
| Baths: | 3 |
| Year Built: | 1964 |
| Property Taxes: | $14,968 |
| Days On Market: | 2098 |
| Lot Size: | 0,00 |
Description
A new bath has recently been added to make this a home with 4 bedrooms and 3 full bathrooms. The kitchen includes lots of storage along with a side by side Sub Zero full refrigerator and freezer. It opens up to a screened porch with a hot tub, dining area and seating area to provide 3 seasons of additional living and entertaining space. Besides a ground level family room, this house also has a finished rec room in the lower level along with a large partially finished combo laundry room and craft room. The 4th bedroom closet has access to a walk in attic space which provides easy access to additional storage. Recent updates include new wiring, 100 amp buried service, copper plumbing, newer roof and gutters and a large storage building in the yard. An additional bonus to note: property taxes were petitioned and accepted by Assessor. 2018 taxes have been adjusted down to $12,396. This well maintained Mid century modern, tri-level home is a must see.
Property Specifics
| Single Family | |
| — | |
| Tri-Level | |
| 1964 | |
| Full | |
| — | |
| No | |
| — |
| Cook | |
| — | |
| 0 / Not Applicable | |
| None | |
| Lake Michigan | |
| Public Sewer | |
| 10640905 | |
| 15362000480000 |
Property History
| DATE: | EVENT: | PRICE: | SOURCE: |
|---|---|---|---|
| 3 Aug, 2020 | Sold | $575,000 | MRED MLS |
| 2 Jul, 2020 | Under contract | $614,500 | MRED MLS |
| — | Last price change | $624,500 | MRED MLS |
| 18 Feb, 2020 | Listed for sale | $648,900 | MRED MLS |
Room Specifics
Total Bedrooms: 4
Bedrooms Above Ground: 4
Bedrooms Below Ground: 0
Dimensions: —
Floor Type: Hardwood
Dimensions: —
Floor Type: Hardwood
Dimensions: —
Floor Type: Hardwood
Full Bathrooms: 3
Bathroom Amenities: Separate Shower
Bathroom in Basement: 0
Rooms: Recreation Room,Screened Porch,Enclosed Porch
Basement Description: Partially Finished
Other Specifics
| 2 | |
| Concrete Perimeter | |
| Asphalt,Concrete | |
| Balcony, Deck, Patio, Hot Tub, Porch Screened | |
| Irregular Lot | |
| 60X180X41X168 | |
| — | |
| Full | |
| Skylight(s), Hot Tub, Bar-Wet, Hardwood Floors, First Floor Full Bath, Built-in Features | |
| — | |
| Not in DB | |
| Park, Tennis Court(s), Curbs, Sidewalks, Street Lights, Street Paved | |
| — | |
| — | |
| Electric |
Tax History
| Year | Property Taxes |
|---|---|
| 2020 | $14,968 |
Contact Agent
Nearby Similar Homes
Nearby Sold Comparables
Contact Agent
Listing Provided By
Laurel Management & Realty




