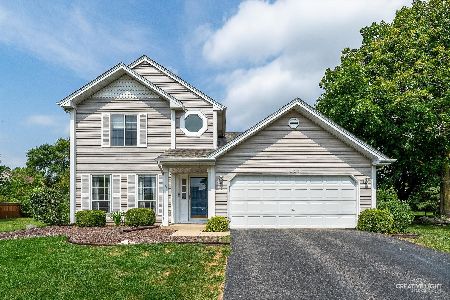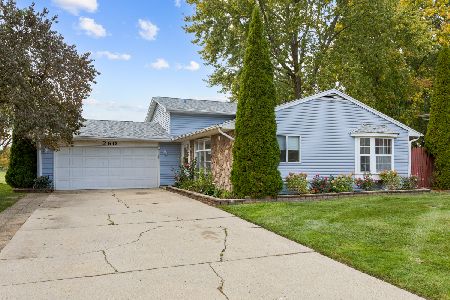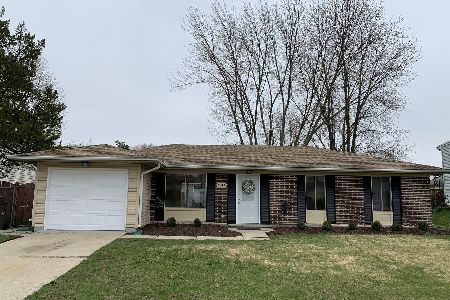154 Stonehurst Drive, Elgin, Illinois 60120
$115,000
|
Sold
|
|
| Status: | Closed |
| Sqft: | 1,258 |
| Cost/Sqft: | $87 |
| Beds: | 3 |
| Baths: | 1 |
| Year Built: | 1974 |
| Property Taxes: | $2,472 |
| Days On Market: | 4449 |
| Lot Size: | 0,00 |
Description
ALL OFFERS DUE TUESDAY, 9.03.13 BY 9:00AM Neat as a pin ranch in lovely Parkwood subdivision on the East side. Enjoy the sunny Florida Room spring through fall. Property is clean, crisp, and well cared for. Delightful home, easy to show with confidence. NOT a short sale or foreclosure. All appliances stay. Water heater and furnace are one year old!
Property Specifics
| Single Family | |
| — | |
| Ranch | |
| 1974 | |
| None | |
| CUSTOM RANCH | |
| No | |
| — |
| Cook | |
| Parkwood | |
| 0 / Not Applicable | |
| None | |
| Public | |
| Public Sewer | |
| 08431054 | |
| 06182160310000 |
Property History
| DATE: | EVENT: | PRICE: | SOURCE: |
|---|---|---|---|
| 27 Sep, 2013 | Sold | $115,000 | MRED MLS |
| 4 Sep, 2013 | Under contract | $110,000 | MRED MLS |
| 27 Aug, 2013 | Listed for sale | $110,000 | MRED MLS |
Room Specifics
Total Bedrooms: 3
Bedrooms Above Ground: 3
Bedrooms Below Ground: 0
Dimensions: —
Floor Type: Carpet
Dimensions: —
Floor Type: Carpet
Full Bathrooms: 1
Bathroom Amenities: —
Bathroom in Basement: 0
Rooms: Sun Room
Basement Description: None
Other Specifics
| 2 | |
| Concrete Perimeter | |
| Concrete | |
| Storms/Screens | |
| — | |
| 87X119X89X118 | |
| Unfinished | |
| None | |
| First Floor Bedroom, First Floor Laundry | |
| Range, Dishwasher, Refrigerator, Washer, Dryer | |
| Not in DB | |
| — | |
| — | |
| — | |
| — |
Tax History
| Year | Property Taxes |
|---|---|
| 2013 | $2,472 |
Contact Agent
Nearby Similar Homes
Nearby Sold Comparables
Contact Agent
Listing Provided By
Baird & Warner










