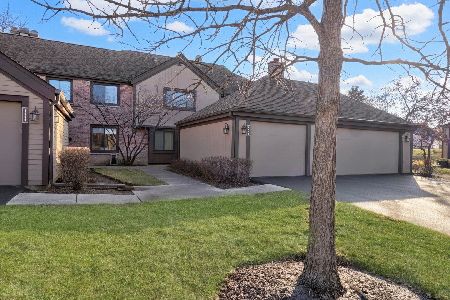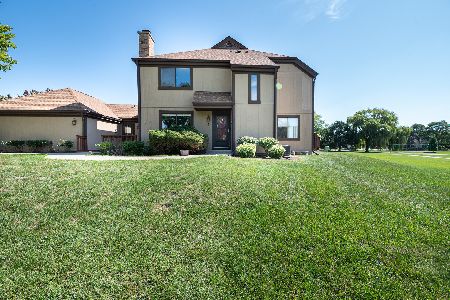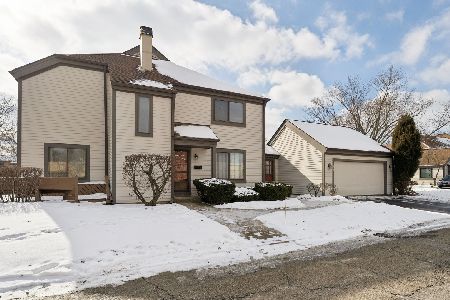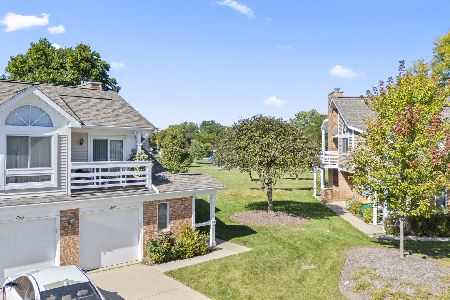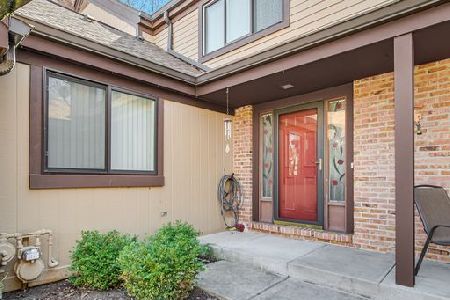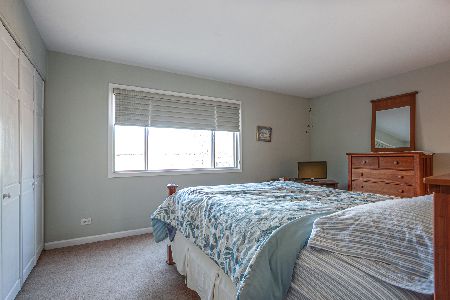1540 Anderson Lane, Buffalo Grove, Illinois 60089
$312,000
|
Sold
|
|
| Status: | Closed |
| Sqft: | 2,400 |
| Cost/Sqft: | $145 |
| Beds: | 2 |
| Baths: | 3 |
| Year Built: | 1974 |
| Property Taxes: | $7,020 |
| Days On Market: | 1970 |
| Lot Size: | 0,00 |
Description
This stunning renovated ranch style townhome is a must see! Located in the highly sought-after Stevenson school district 96 in the beautiful Crossings neighborhood! This townhome offers a spacious floor plan with 2 bedrooms, 3 full baths, stunning views, and spectacular location aside the Buffalo Grove Creek. Everything is completely remodeled, offering marble floor and walls, granite countertops throughout, high end appliances and plumbing fixtures, and hardwood floors. Also, the must have finished basement with lush carpet, bonus/workout room, a workshop, and full fridge wet bar! Outdoor living space is one of the incredibly special features this townhome offers! Walking distance to downtown Long Grove, where you can find dining, shopping, and family fun!! MLS #10891477
Property Specifics
| Condos/Townhomes | |
| 1 | |
| — | |
| 1974 | |
| Full | |
| — | |
| No | |
| — |
| Lake | |
| The Crossings | |
| 326 / Monthly | |
| Parking,Clubhouse,Pool,Exterior Maintenance,Lawn Care,Snow Removal | |
| Lake Michigan,Public | |
| Public Sewer | |
| 10891477 | |
| 15304010090000 |
Nearby Schools
| NAME: | DISTRICT: | DISTANCE: | |
|---|---|---|---|
|
Grade School
Kildeer Countryside Elementary S |
96 | — | |
|
Middle School
Twin Groves Middle School |
96 | Not in DB | |
|
High School
Adlai E Stevenson High School |
125 | Not in DB | |
Property History
| DATE: | EVENT: | PRICE: | SOURCE: |
|---|---|---|---|
| 12 Nov, 2020 | Sold | $312,000 | MRED MLS |
| 12 Nov, 2020 | Under contract | $349,000 | MRED MLS |
| 4 Oct, 2020 | Listed for sale | $349,000 | MRED MLS |
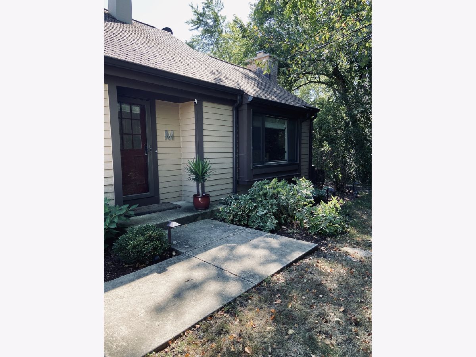
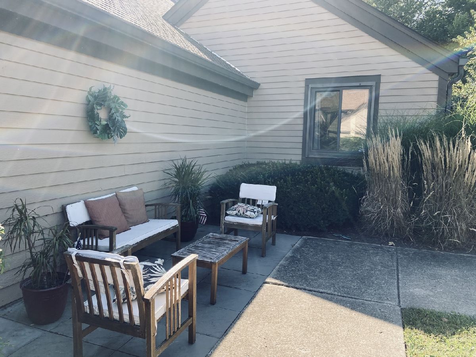
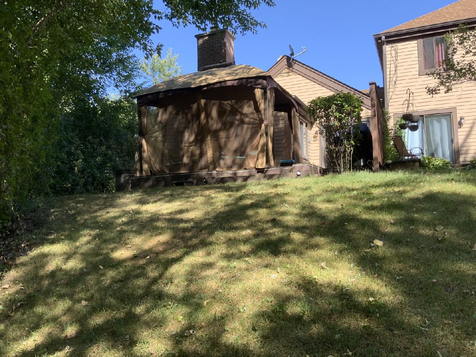
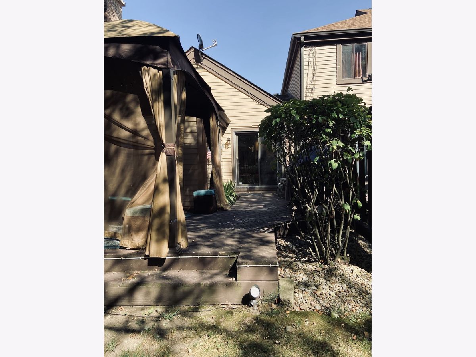
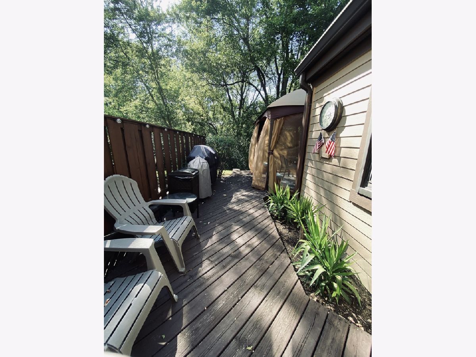
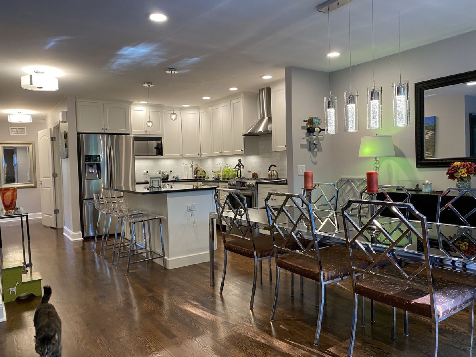
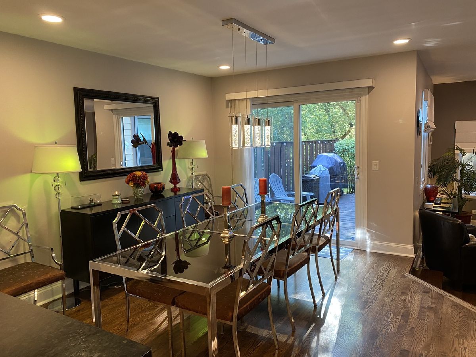
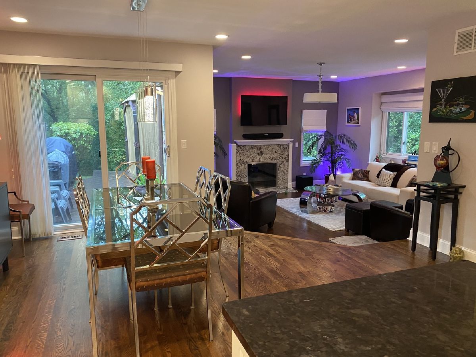
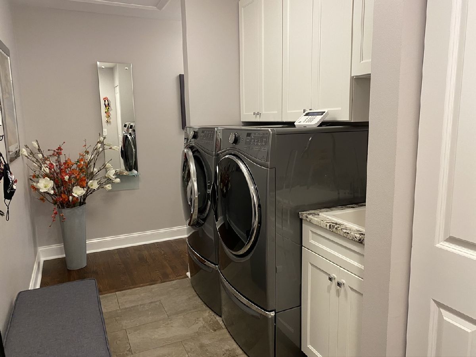
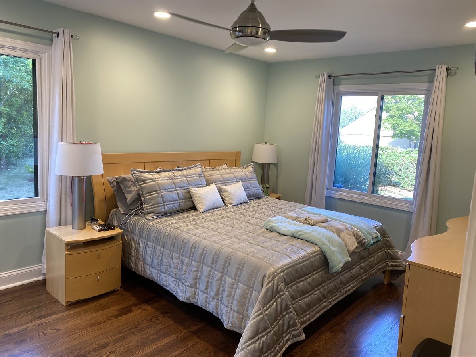
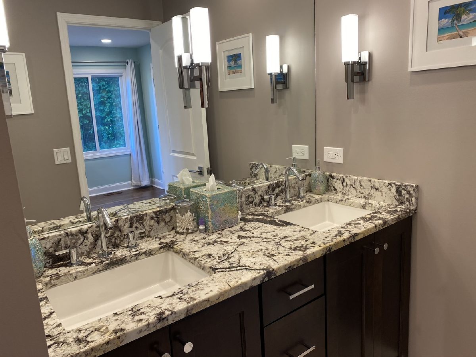
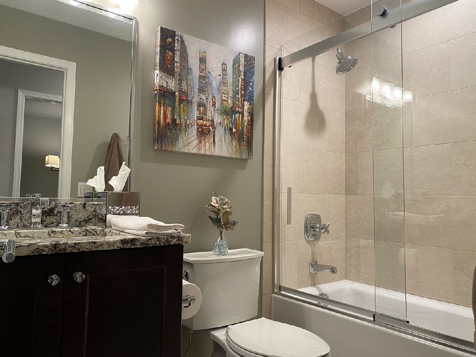
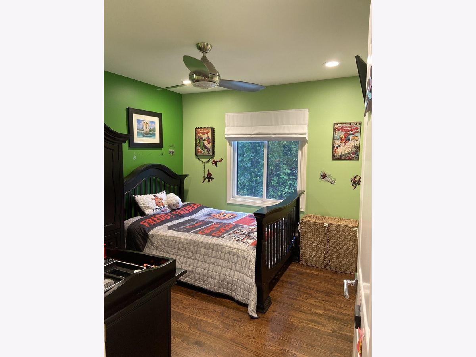
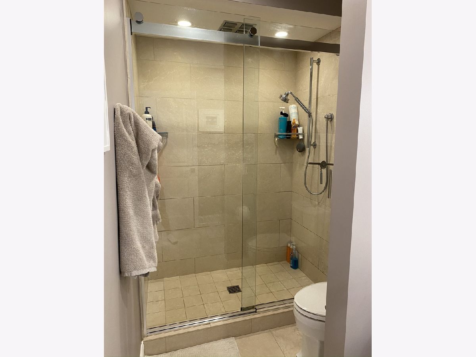
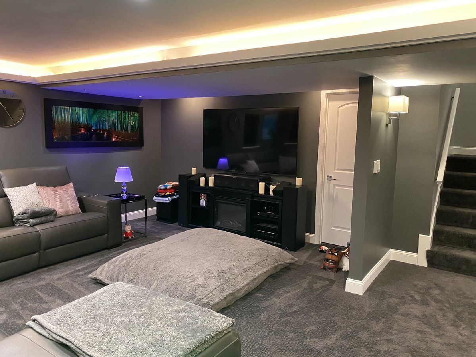
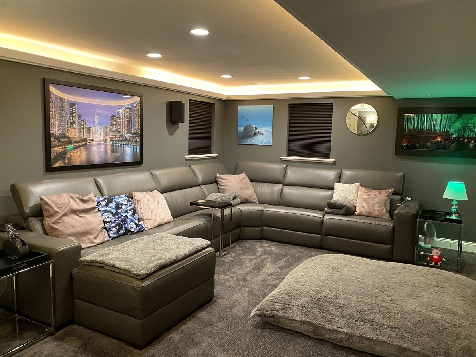
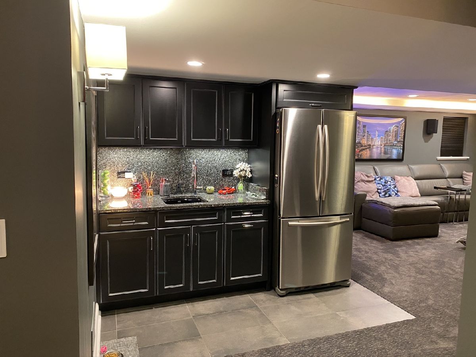
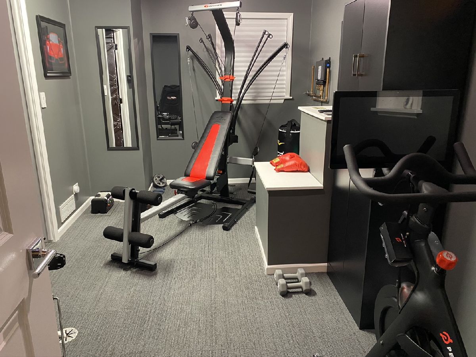
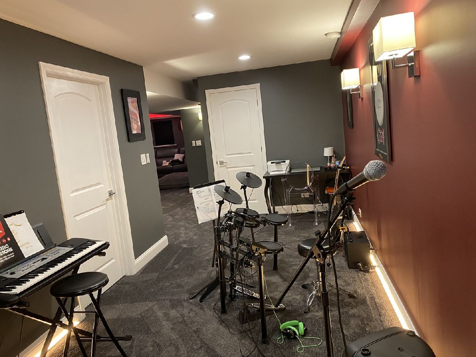
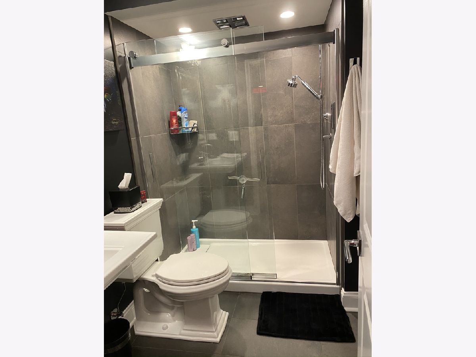
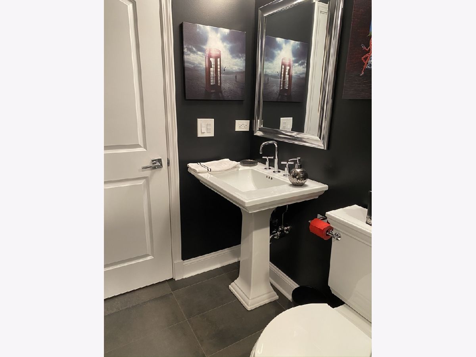
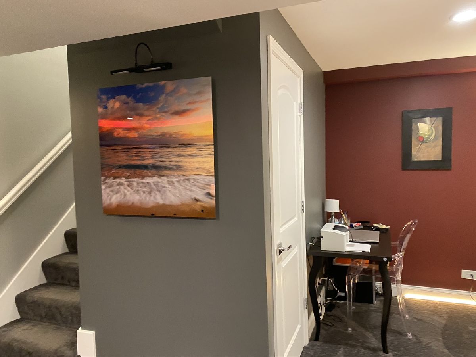
Room Specifics
Total Bedrooms: 2
Bedrooms Above Ground: 2
Bedrooms Below Ground: 0
Dimensions: —
Floor Type: Hardwood
Full Bathrooms: 3
Bathroom Amenities: Separate Shower,Double Sink,Double Shower,Soaking Tub
Bathroom in Basement: 1
Rooms: Bonus Room,Exercise Room,Other Room
Basement Description: Finished
Other Specifics
| 1 | |
| Concrete Perimeter | |
| Asphalt | |
| Deck, Screened Deck, Brick Paver Patio, End Unit | |
| Common Grounds,Nature Preserve Adjacent,Landscaped,Stream(s),Water View,Wooded,Rear of Lot | |
| CONDO | |
| — | |
| Full | |
| Bar-Wet, Hardwood Floors, First Floor Bedroom, Theatre Room, First Floor Laundry, First Floor Full Bath | |
| Range, Microwave, Dishwasher, High End Refrigerator, Stainless Steel Appliance(s) | |
| Not in DB | |
| — | |
| — | |
| Bike Room/Bike Trails, Park, Party Room, Pool, Sauna, Tennis Court(s) | |
| Wood Burning, Attached Fireplace Doors/Screen |
Tax History
| Year | Property Taxes |
|---|---|
| 2020 | $7,020 |
Contact Agent
Nearby Similar Homes
Nearby Sold Comparables
Contact Agent
Listing Provided By
Metro Realty Inc.

