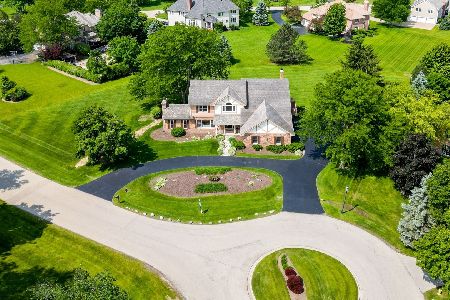1540 Daybreak Drive, Libertyville, Illinois 60048
$625,000
|
Sold
|
|
| Status: | Closed |
| Sqft: | 0 |
| Cost/Sqft: | — |
| Beds: | 5 |
| Baths: | 5 |
| Year Built: | 1998 |
| Property Taxes: | $17,758 |
| Days On Market: | 6228 |
| Lot Size: | 1,02 |
Description
SELLER SAYS SELL "NOW"-NEW PRICE."SOARING CEILINGS,BRIGHT OPEN FLR PLAN GREETS YOU W/CUSTOM MOLDINGS&STRIKING TRANSOM WINDOWS.PRETTY WHITE KIT W/42" CABS-8FT ISLAND-EATING AREA&DELIGHTFUL SUNRM!GREAT RM W/BUILT-INS&BRICK HEARTH!TERRIFIC ENGLISH LL BOASTS FAM RM W/FRPL,GAME RM,HUGE BAR,BED 5&BATH.2YEAR NEW IN-GROUND POOL W/AUTO COVER. LUSH LANDSCAPING-GREAT BONUS!OWNERS HATE TO LEAVE THIS PARADISE.
Property Specifics
| Single Family | |
| — | |
| Traditional | |
| 1998 | |
| Full,English | |
| CUSTOM | |
| No | |
| 1.02 |
| Lake | |
| Daybreak Farms | |
| 1000 / Annual | |
| Insurance | |
| Lake Michigan | |
| Public Sewer | |
| 07129728 | |
| 07343010390000 |
Nearby Schools
| NAME: | DISTRICT: | DISTANCE: | |
|---|---|---|---|
|
Grade School
Woodland Elementary School |
50 | — | |
|
Middle School
Woodland Middle School |
50 | Not in DB | |
|
High School
Warren Township High School |
121 | Not in DB | |
Property History
| DATE: | EVENT: | PRICE: | SOURCE: |
|---|---|---|---|
| 15 Jul, 2009 | Sold | $625,000 | MRED MLS |
| 6 May, 2009 | Under contract | $689,000 | MRED MLS |
| — | Last price change | $720,000 | MRED MLS |
| 6 Feb, 2009 | Listed for sale | $720,000 | MRED MLS |
| 15 Jun, 2012 | Sold | $495,000 | MRED MLS |
| 20 Apr, 2012 | Under contract | $550,000 | MRED MLS |
| — | Last price change | $574,999 | MRED MLS |
| 24 May, 2011 | Listed for sale | $659,000 | MRED MLS |
| 1 Jul, 2016 | Sold | $457,500 | MRED MLS |
| 9 Jun, 2016 | Under contract | $475,000 | MRED MLS |
| — | Last price change | $499,900 | MRED MLS |
| 11 Sep, 2015 | Listed for sale | $550,000 | MRED MLS |
| 14 Jan, 2019 | Sold | $490,000 | MRED MLS |
| 14 Dec, 2018 | Under contract | $499,900 | MRED MLS |
| 20 Sep, 2018 | Listed for sale | $499,900 | MRED MLS |
Room Specifics
Total Bedrooms: 5
Bedrooms Above Ground: 5
Bedrooms Below Ground: 0
Dimensions: —
Floor Type: Carpet
Dimensions: —
Floor Type: Carpet
Dimensions: —
Floor Type: Carpet
Dimensions: —
Floor Type: —
Full Bathrooms: 5
Bathroom Amenities: Whirlpool,Separate Shower,Double Sink
Bathroom in Basement: 1
Rooms: Bonus Room,Bedroom 5,Gallery,Library,Recreation Room,Sun Room,Utility Room-1st Floor
Basement Description: Finished
Other Specifics
| 3 | |
| Concrete Perimeter | |
| Asphalt | |
| Deck, Tennis Court(s), In Ground Pool | |
| Corner Lot,Forest Preserve Adjacent,Landscaped | |
| 44649 | |
| Full,Pull Down Stair | |
| Full | |
| Bar-Wet | |
| Range, Microwave, Dishwasher, Refrigerator, Disposal | |
| Not in DB | |
| Tennis Courts, Horse-Riding Trails, Street Lights, Street Paved | |
| — | |
| — | |
| Wood Burning |
Tax History
| Year | Property Taxes |
|---|---|
| 2009 | $17,758 |
| 2012 | $17,530 |
| 2016 | $23,652 |
| 2019 | $18,984 |
Contact Agent
Nearby Similar Homes
Nearby Sold Comparables
Contact Agent
Listing Provided By
Berkshire Hathaway HomeServices KoenigRubloff






