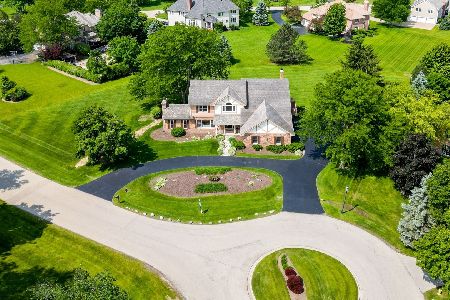1540 Daybreak Drive, Libertyville, Illinois 60048
$495,000
|
Sold
|
|
| Status: | Closed |
| Sqft: | 4,196 |
| Cost/Sqft: | $131 |
| Beds: | 4 |
| Baths: | 5 |
| Year Built: | 1996 |
| Property Taxes: | $17,530 |
| Days On Market: | 5391 |
| Lot Size: | 1,00 |
Description
Absolutely spectacular home -- beautifully decorated from top to bottom. Windows allow for so much natural light and views of your wonderfully landscaped yard. In ground pool with deck and patio all in fenced in area. Finished lower level with wet bar area, rec. room with fireplace, and exercise room (reflected in sq footage) Home features georgeous great room with fireplace & hardwood floors. Lg deck facing pool
Property Specifics
| Single Family | |
| — | |
| — | |
| 1996 | |
| Full | |
| — | |
| No | |
| 1 |
| Lake | |
| Daybreak Farms | |
| 1075 / Annual | |
| None | |
| Public | |
| Public Sewer | |
| 07815111 | |
| 07343010390000 |
Nearby Schools
| NAME: | DISTRICT: | DISTANCE: | |
|---|---|---|---|
|
Grade School
Woodland Elementary School |
50 | — | |
|
Middle School
Woodland Middle School |
50 | Not in DB | |
|
High School
Warren Township High School |
121 | Not in DB | |
Property History
| DATE: | EVENT: | PRICE: | SOURCE: |
|---|---|---|---|
| 15 Jul, 2009 | Sold | $625,000 | MRED MLS |
| 6 May, 2009 | Under contract | $689,000 | MRED MLS |
| — | Last price change | $720,000 | MRED MLS |
| 6 Feb, 2009 | Listed for sale | $720,000 | MRED MLS |
| 15 Jun, 2012 | Sold | $495,000 | MRED MLS |
| 20 Apr, 2012 | Under contract | $550,000 | MRED MLS |
| — | Last price change | $574,999 | MRED MLS |
| 24 May, 2011 | Listed for sale | $659,000 | MRED MLS |
| 1 Jul, 2016 | Sold | $457,500 | MRED MLS |
| 9 Jun, 2016 | Under contract | $475,000 | MRED MLS |
| — | Last price change | $499,900 | MRED MLS |
| 11 Sep, 2015 | Listed for sale | $550,000 | MRED MLS |
| 14 Jan, 2019 | Sold | $490,000 | MRED MLS |
| 14 Dec, 2018 | Under contract | $499,900 | MRED MLS |
| 20 Sep, 2018 | Listed for sale | $499,900 | MRED MLS |
Room Specifics
Total Bedrooms: 4
Bedrooms Above Ground: 4
Bedrooms Below Ground: 0
Dimensions: —
Floor Type: Carpet
Dimensions: —
Floor Type: Carpet
Dimensions: —
Floor Type: Carpet
Full Bathrooms: 5
Bathroom Amenities: Whirlpool,Separate Shower,Double Sink
Bathroom in Basement: 1
Rooms: Bonus Room,Exercise Room,Office,Recreation Room
Basement Description: Finished
Other Specifics
| 3 | |
| Concrete Perimeter | |
| — | |
| — | |
| — | |
| 44649 | |
| — | |
| Half | |
| Bar-Wet, Hardwood Floors, First Floor Laundry | |
| Range, Microwave, Dishwasher, Refrigerator, Disposal | |
| Not in DB | |
| — | |
| — | |
| — | |
| Wood Burning, Gas Starter |
Tax History
| Year | Property Taxes |
|---|---|
| 2009 | $17,758 |
| 2012 | $17,530 |
| 2016 | $23,652 |
| 2019 | $18,984 |
Contact Agent
Nearby Similar Homes
Nearby Sold Comparables
Contact Agent
Listing Provided By
Century 21 Market Place, Ltd.






