1520 Daybreak Drive, Libertyville, Illinois 60048
$681,000
|
Sold
|
|
| Status: | Closed |
| Sqft: | 4,773 |
| Cost/Sqft: | $141 |
| Beds: | 4 |
| Baths: | 5 |
| Year Built: | 1989 |
| Property Taxes: | $25,169 |
| Days On Market: | 229 |
| Lot Size: | 0,99 |
Description
Location, space, potential, and very good value are on offer here! This is a well-maintained home, freshly painted, and loaded with updates like a newer driveway, roof, & windows. Drive past ponds, a gazebo and the tennis court through the rolling hills of Daybreak Farms and until you (dare I say) arrive at the last cul de sac in the whole neighborhood - where you will find a truly big home with big rooms, a big lot, a big garage, a big finished basement. And huge living. The layout is something you will love because it affords so many options to spread out for everything from daily living to entertaining your friends and family. There's a gorgeous main level office with vaulted ceiling and french doors, formal living and dining rooms, and a spacious kitchen that's wide open to the family room and a vaulted florida room. Outside, you can enjoy a multilevel deck with sweeping views of the yard and countryside. Downstairs is a land unto itself. It's almost completely finished with plenty of space for a pool table, games, and a media room - and it also sports a full bath and a kitchenette. There are also nicely decked crawl spaces to store seasonal decorations and the like. Don't get too lost in the basement, because on the second floor you'll be amazed at the extremely large primary bedroom (oh yes you can have a sitting area - you could play racquetball in there!) with an equally capacious walk in closet and bath. The bath features an oversize whirlpool tub, an oversize shower with European body spray, skylights, and a double vanity. In addition to the primary bedroom there are three more big bedrooms - one of which has an en-suite bath. This location is just beautiful - you're close to Independence Grove Forest Preserve for the concerts, beer garden, and trails, and you are easily connected to the DesPlaines River Trail. Get in and take a look. It's a ton of house for the money!
Property Specifics
| Single Family | |
| — | |
| — | |
| 1989 | |
| — | |
| LARGE | |
| No | |
| 0.99 |
| Lake | |
| Daybreak Farms | |
| 1075 / Annual | |
| — | |
| — | |
| — | |
| 12416200 | |
| 07343010410000 |
Nearby Schools
| NAME: | DISTRICT: | DISTANCE: | |
|---|---|---|---|
|
Grade School
Woodland Intermediate School |
50 | — | |
|
Middle School
Woodland Middle School |
50 | Not in DB | |
|
High School
Warren Township High School |
121 | Not in DB | |
Property History
| DATE: | EVENT: | PRICE: | SOURCE: |
|---|---|---|---|
| 7 Sep, 2018 | Listed for sale | $0 | MRED MLS |
| 12 Aug, 2019 | Listed for sale | $0 | MRED MLS |
| 9 Aug, 2022 | Listed for sale | $0 | MRED MLS |
| 7 Jul, 2023 | Under contract | $0 | MRED MLS |
| 16 Jun, 2023 | Listed for sale | $0 | MRED MLS |
| 16 Oct, 2025 | Sold | $681,000 | MRED MLS |
| 5 Sep, 2025 | Under contract | $675,000 | MRED MLS |
| — | Last price change | $725,000 | MRED MLS |
| 10 Jul, 2025 | Listed for sale | $725,000 | MRED MLS |
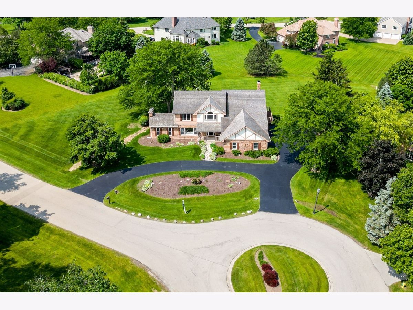
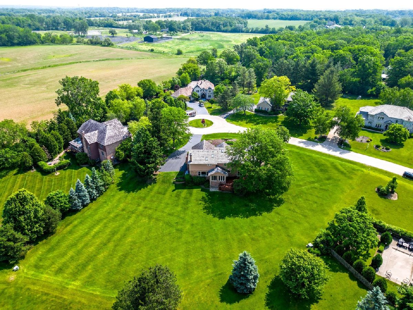
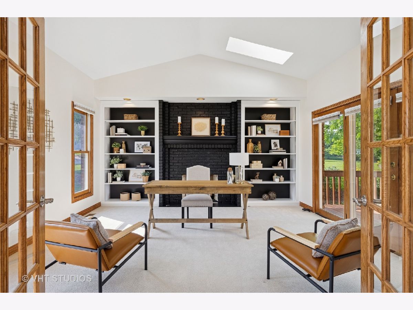
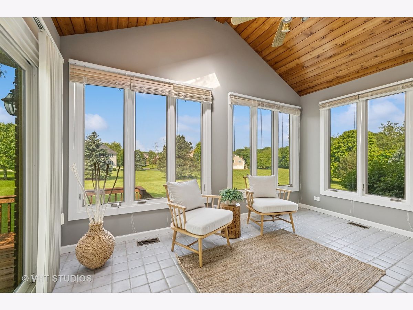
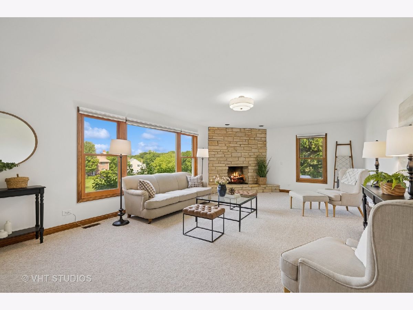
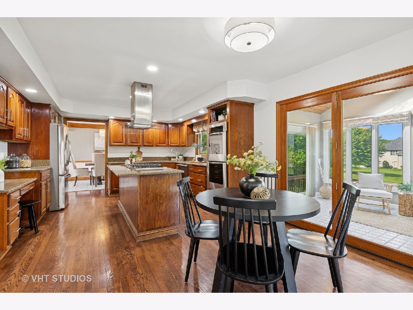
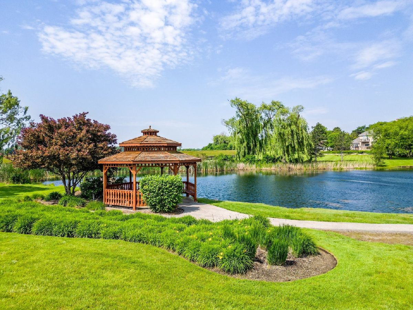
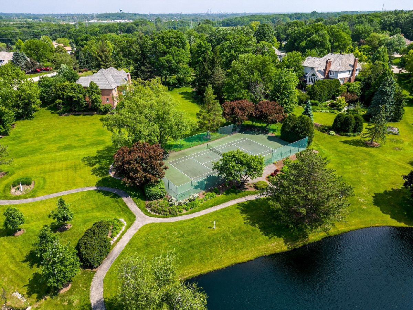
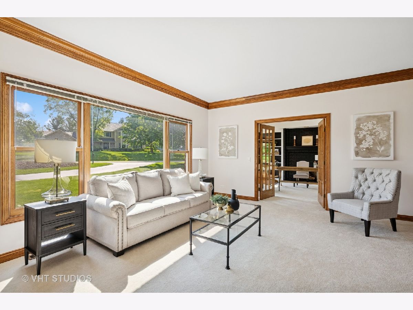
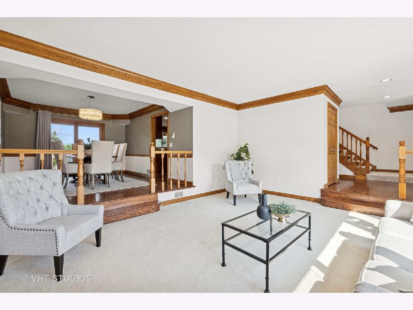
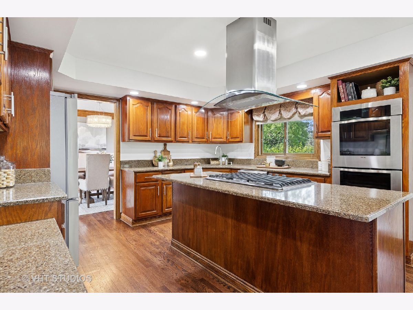
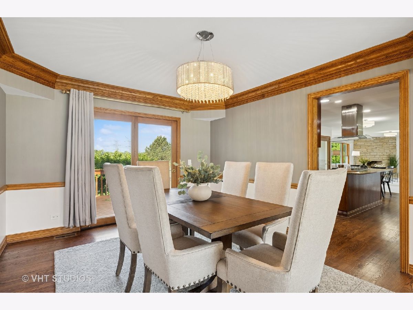
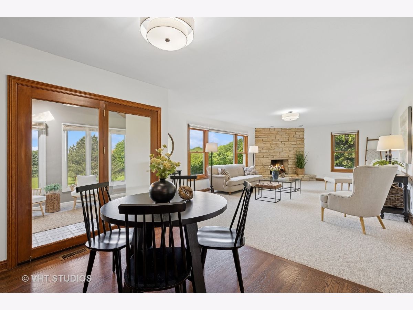
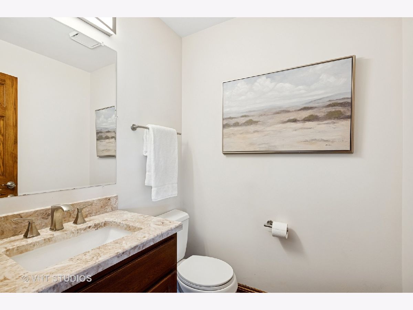
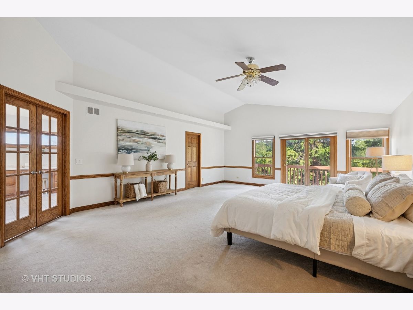
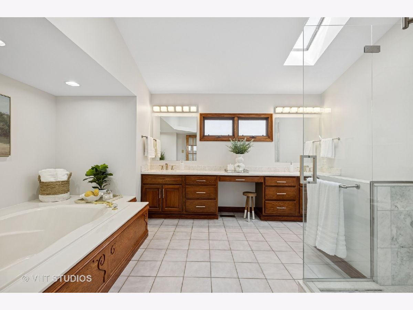
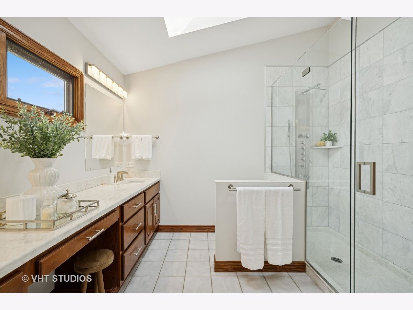
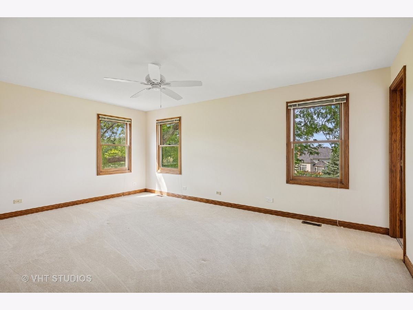
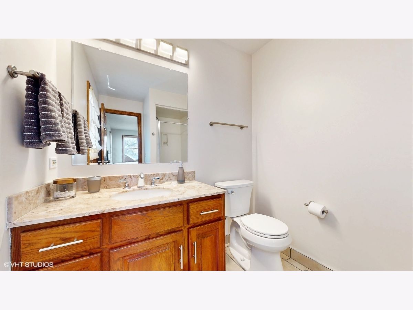
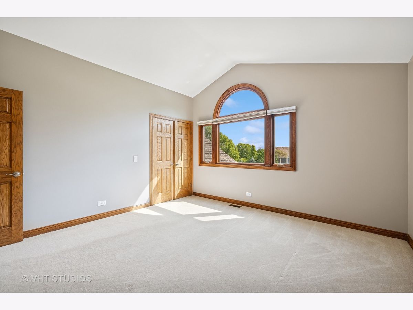
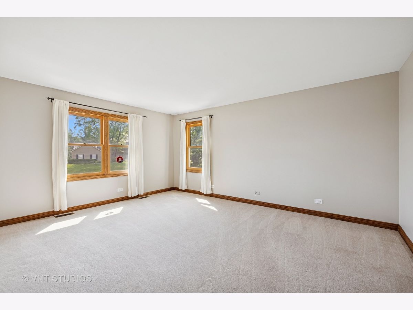
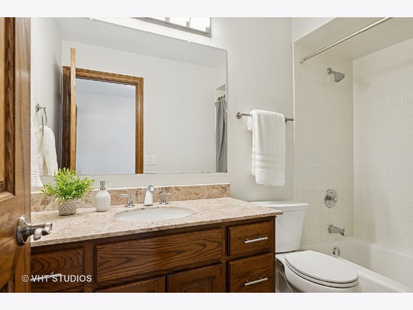
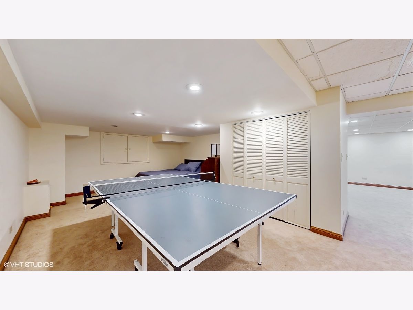
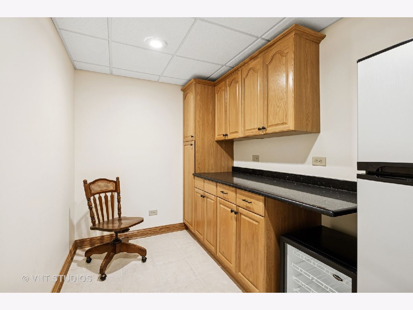
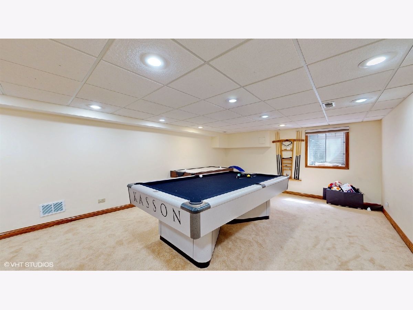
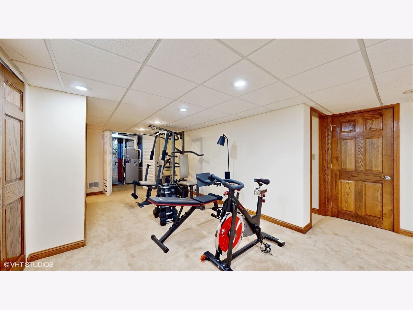
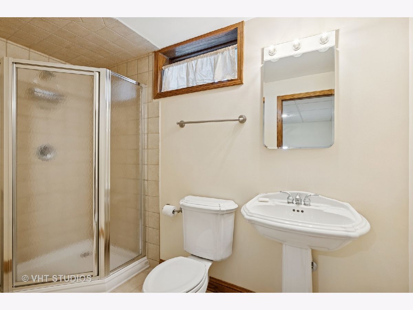
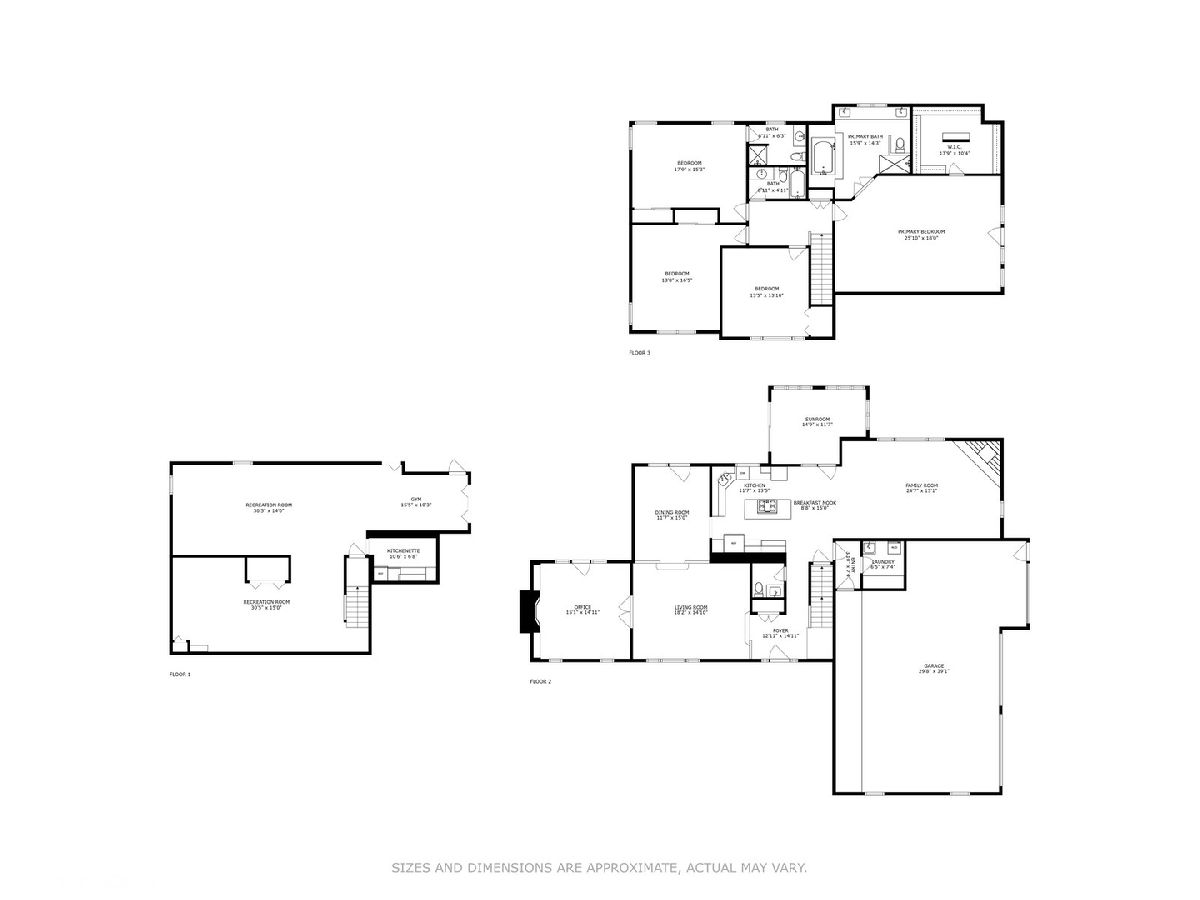
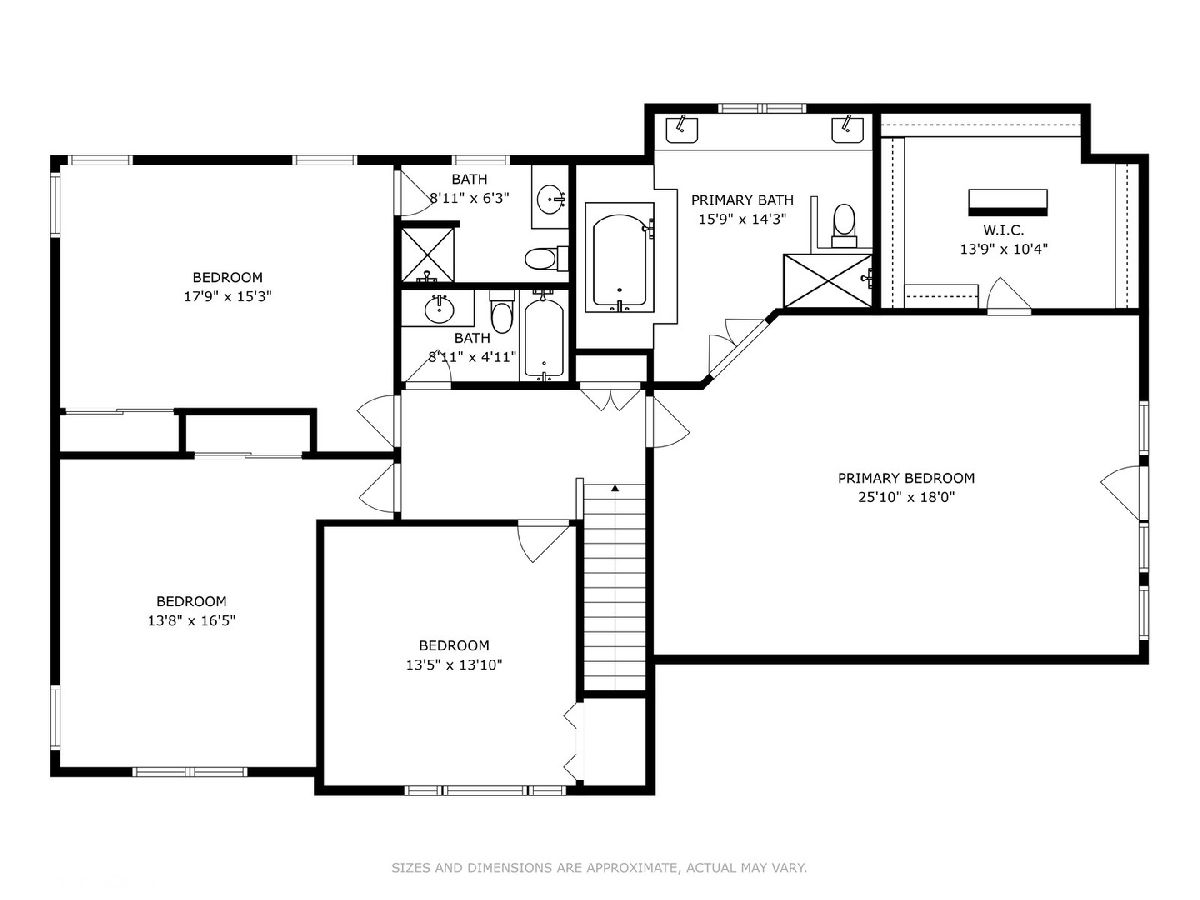
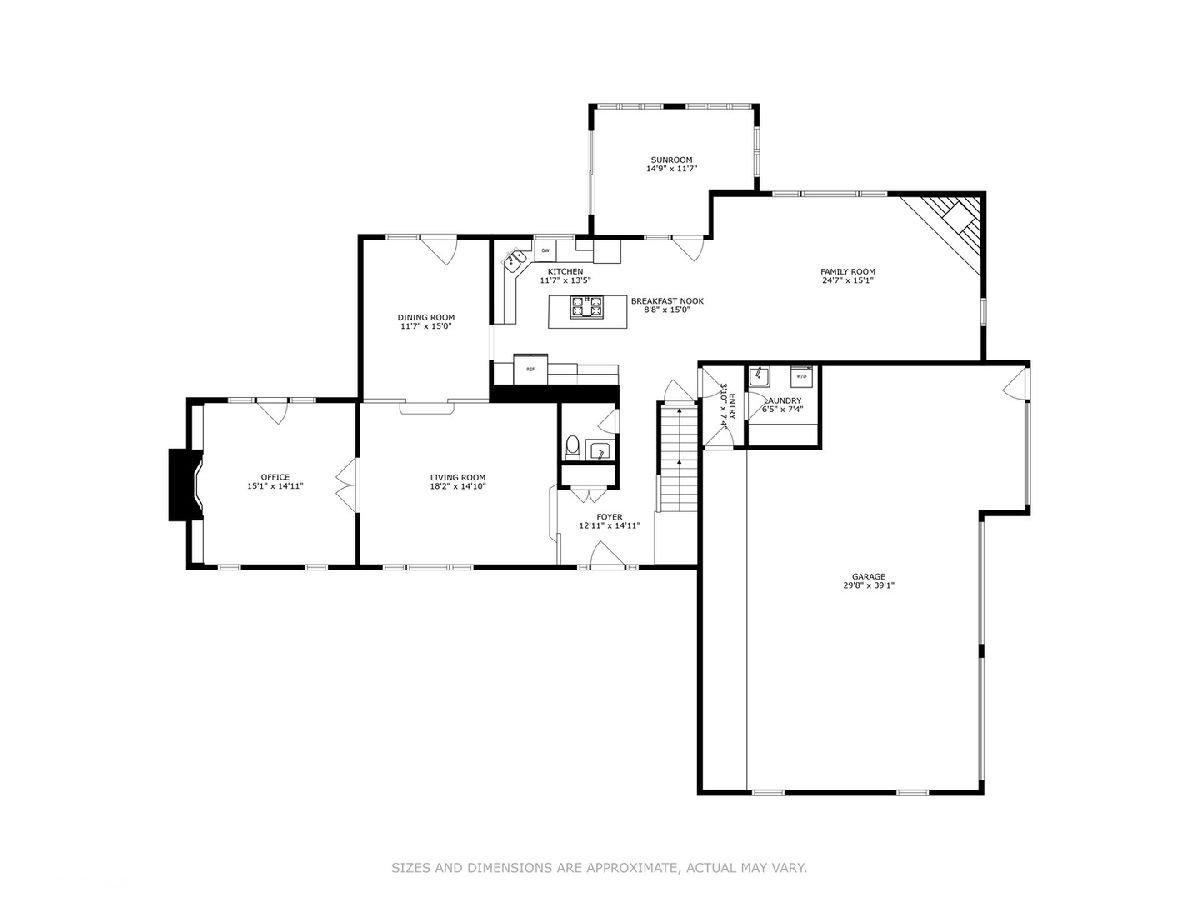
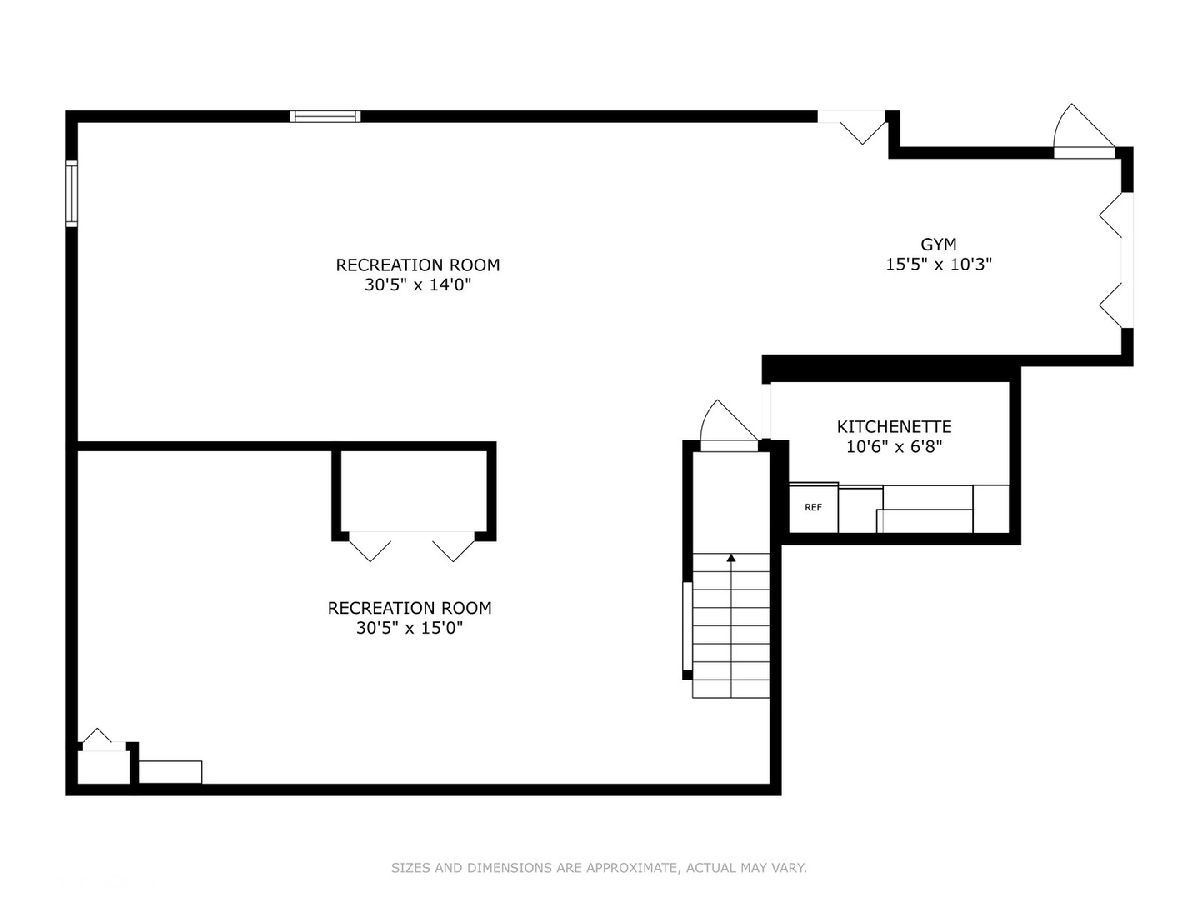
Room Specifics
Total Bedrooms: 4
Bedrooms Above Ground: 4
Bedrooms Below Ground: 0
Dimensions: —
Floor Type: —
Dimensions: —
Floor Type: —
Dimensions: —
Floor Type: —
Full Bathrooms: 5
Bathroom Amenities: Whirlpool,Double Sink
Bathroom in Basement: 1
Rooms: —
Basement Description: —
Other Specifics
| 3 | |
| — | |
| — | |
| — | |
| — | |
| 43255 | |
| — | |
| — | |
| — | |
| — | |
| Not in DB | |
| — | |
| — | |
| — | |
| — |
Tax History
| Year | Property Taxes |
|---|---|
| 2025 | $25,169 |
Contact Agent
Nearby Similar Homes
Nearby Sold Comparables
Contact Agent
Listing Provided By
Baird & Warner



