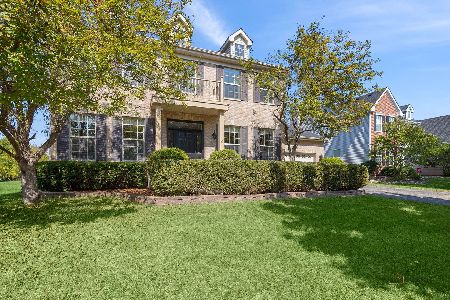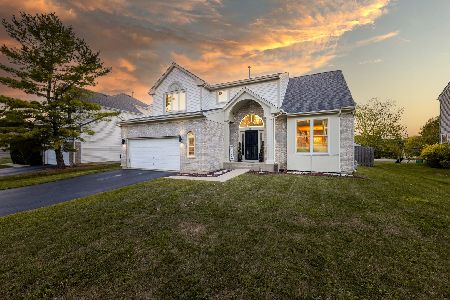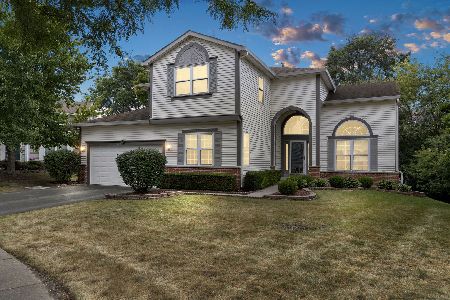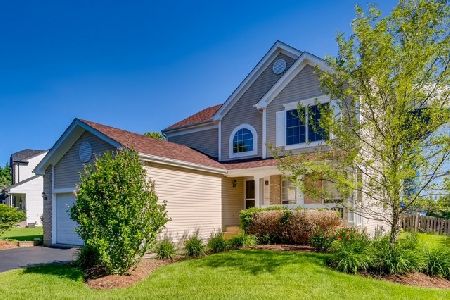1540 Greystone Drive, Gurnee, Illinois 60031
$400,000
|
Sold
|
|
| Status: | Closed |
| Sqft: | 3,806 |
| Cost/Sqft: | $113 |
| Beds: | 4 |
| Baths: | 4 |
| Year Built: | 1999 |
| Property Taxes: | $11,216 |
| Days On Market: | 1926 |
| Lot Size: | 0,28 |
Description
NEW PRICE! Come see this magnificent home in Sedgewick Place with highly sought after plantation-style facade upgrade. Decorated in neutral colors and meticulously maintained by original owners this home is move-in ready! Enter into inviting two-story foyer with views of the formal living room and dining room complete with butler's pantry. Cooks will love the amenities in this kitchen including timeless wood cabinetry, a double wall oven, gas cooktop, breakfast area, and a walk-in pantry. Opened to the kitchen is the great room with a wood-burning fireplace and views of the beautifully landscaped yard. A first-floor laundry room (w/ laundry chute), half bath, and office/den complete the main floor. Upstairs you will find 4 ensuite bedrooms including an owner's suite with a gas fireplace. The hall skylights upgrade adds natural light to this bright and cheery home. Designer window blinds (Levolor /Hunter Douglas) show attention to quality and detail. The backyard features an oversized custom designed brick patio with a stone fire pit to enjoy the outdoors year-round. A garage for 3 cars completes this fabulous home.
Property Specifics
| Single Family | |
| — | |
| Colonial | |
| 1999 | |
| Full | |
| — | |
| No | |
| 0.28 |
| Lake | |
| — | |
| 185 / Annual | |
| None | |
| Public | |
| Public Sewer | |
| 10810695 | |
| 07181060170000 |
Nearby Schools
| NAME: | DISTRICT: | DISTANCE: | |
|---|---|---|---|
|
High School
Warren Township High School |
121 | Not in DB | |
Property History
| DATE: | EVENT: | PRICE: | SOURCE: |
|---|---|---|---|
| 10 Nov, 2020 | Sold | $400,000 | MRED MLS |
| 30 Sep, 2020 | Under contract | $429,900 | MRED MLS |
| — | Last price change | $440,000 | MRED MLS |
| 7 Aug, 2020 | Listed for sale | $440,000 | MRED MLS |
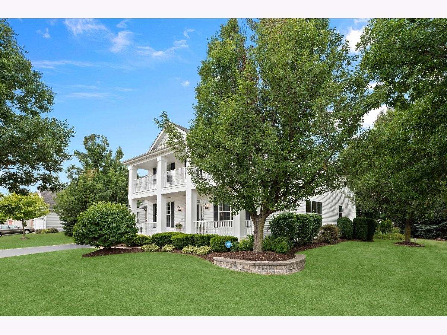
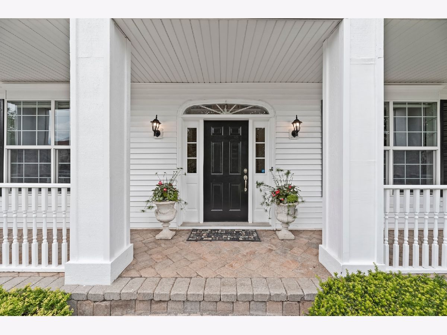
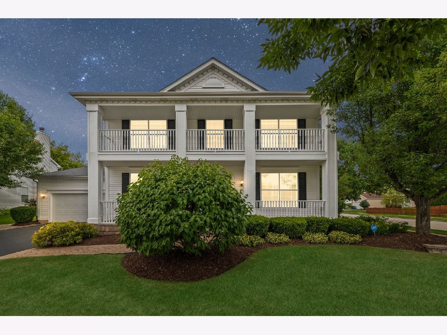
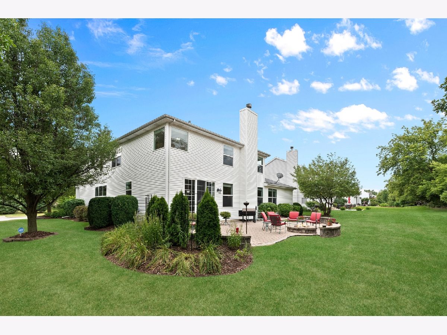
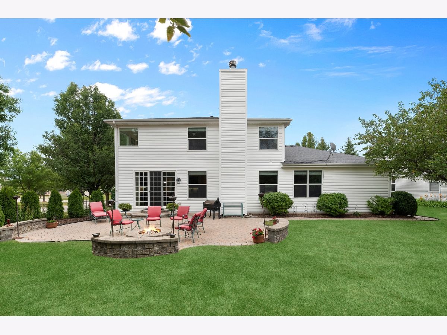
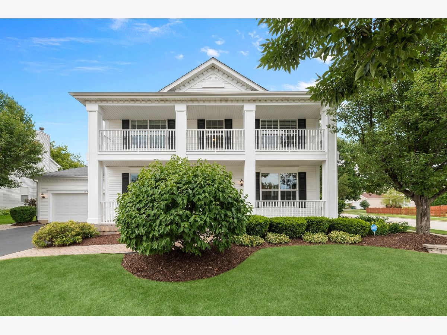
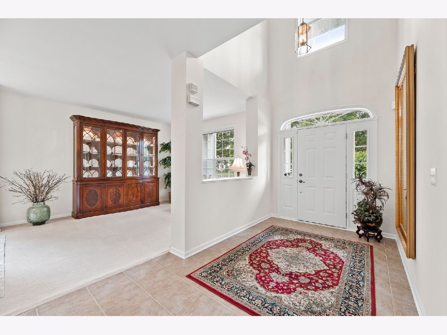
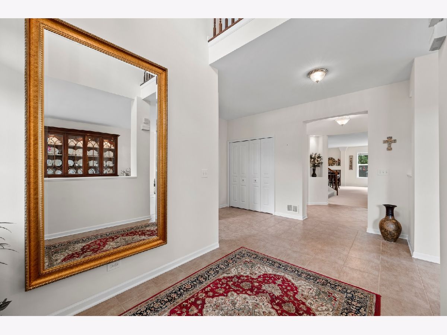
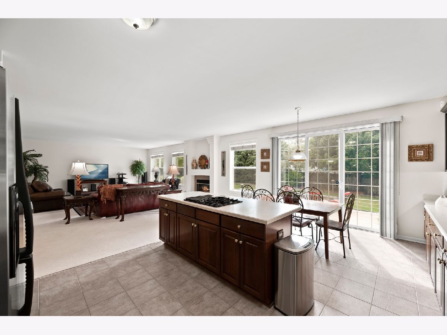
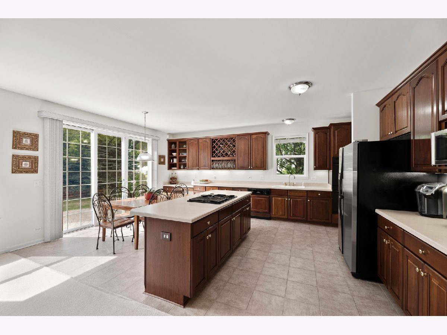
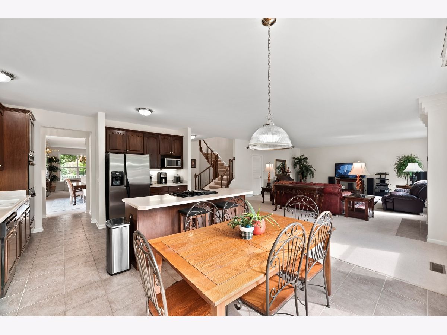
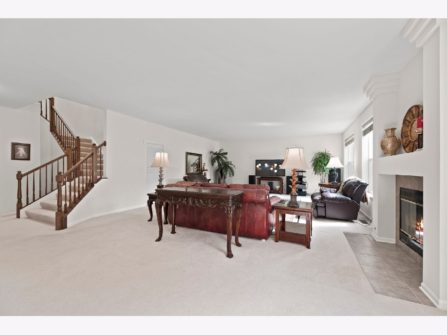
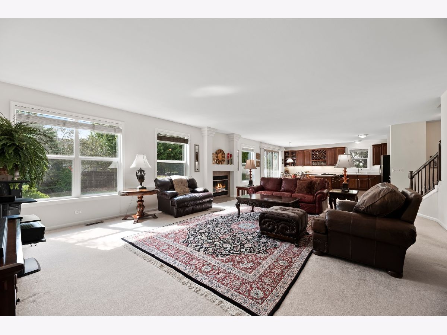
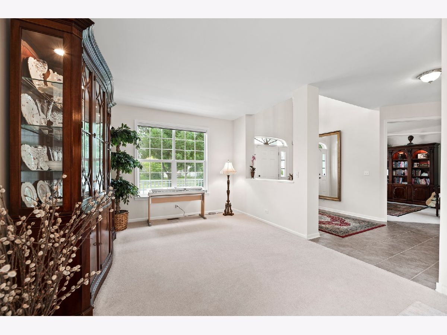
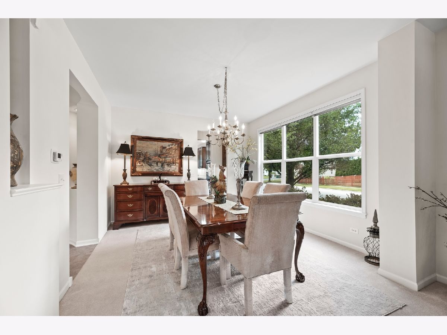
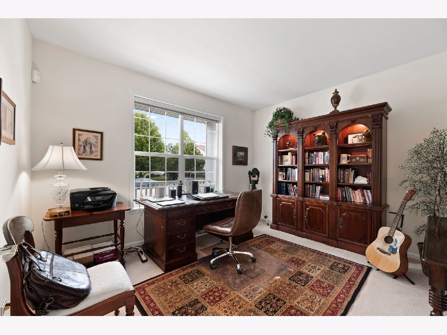
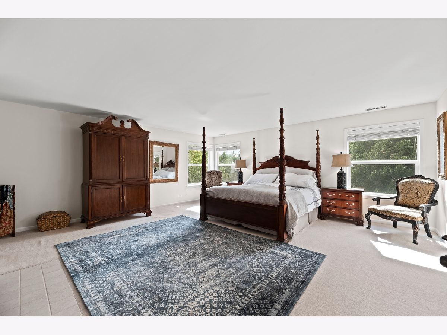
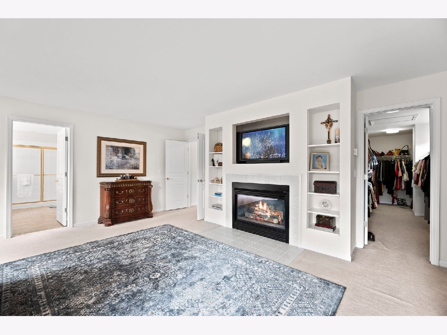
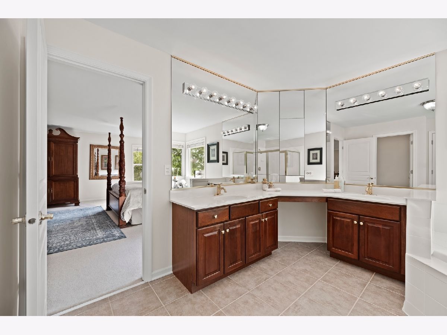
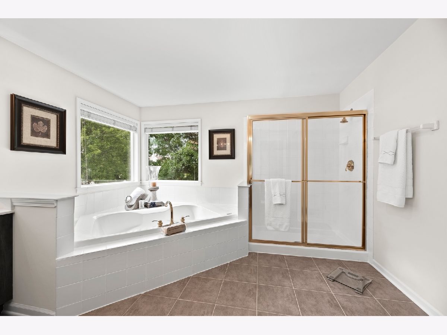
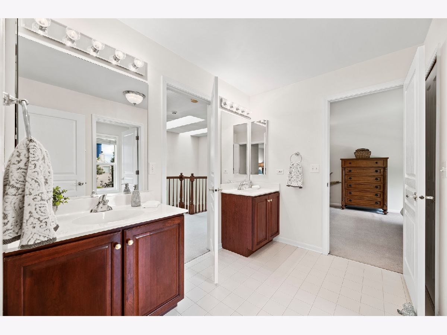
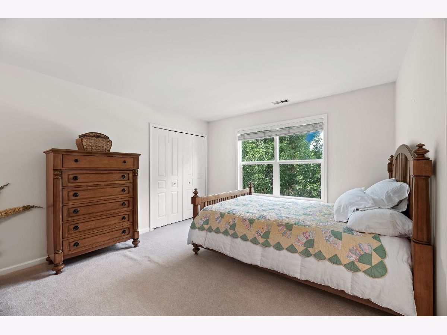
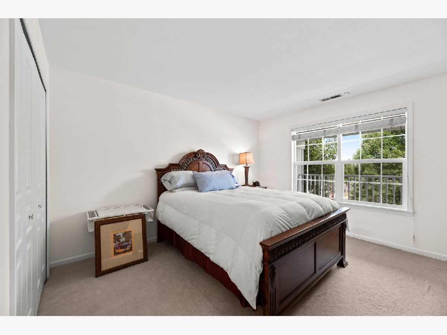
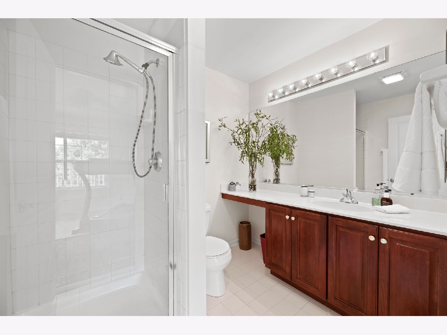
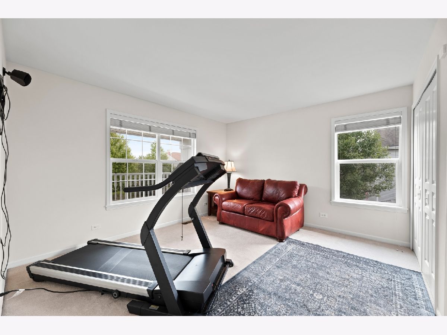
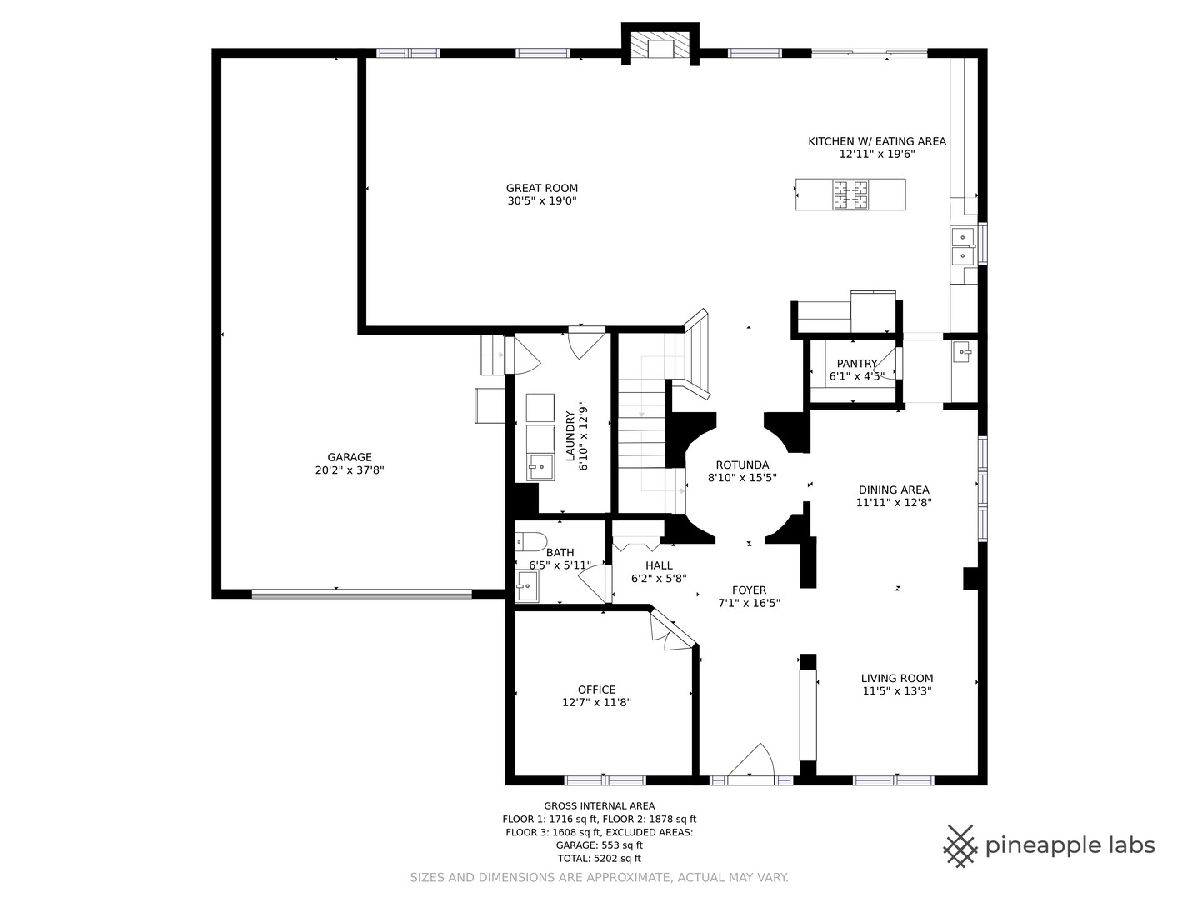
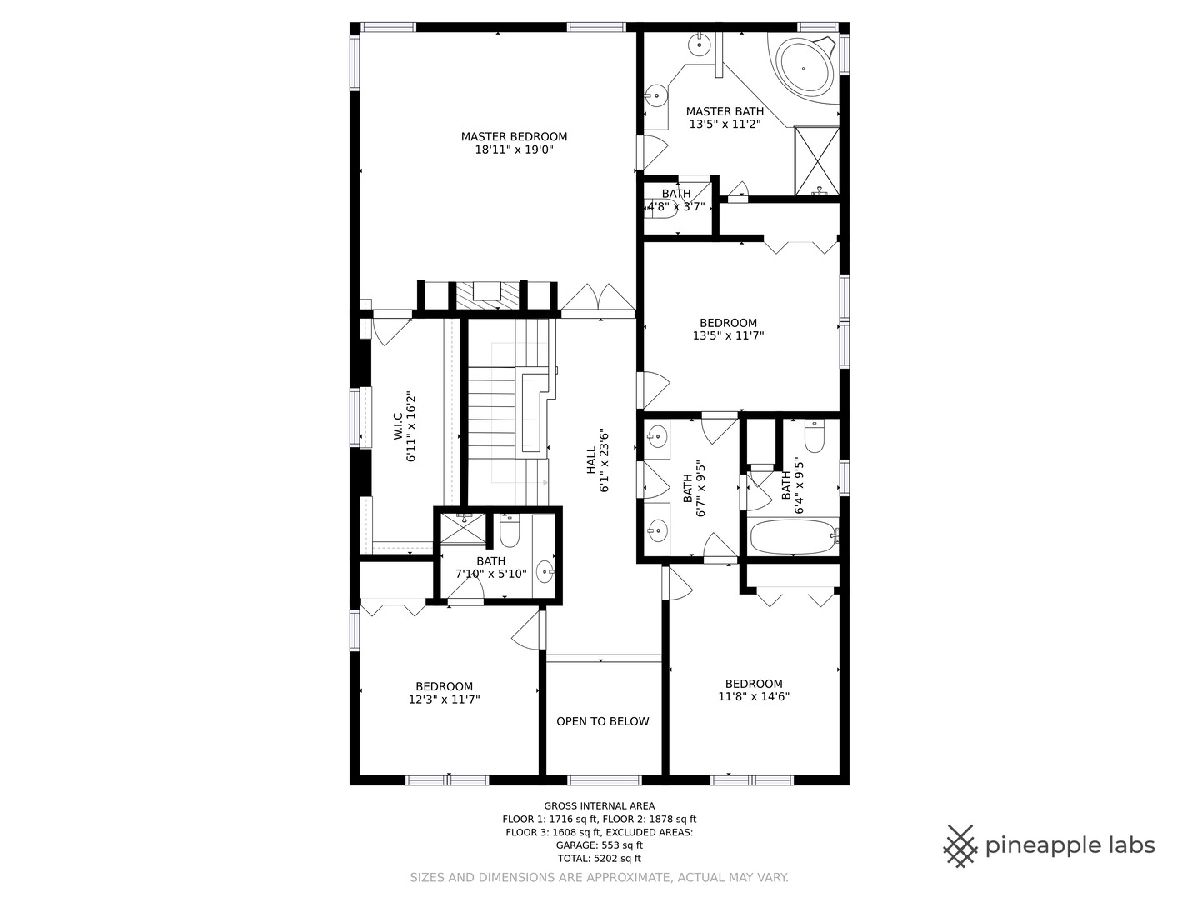
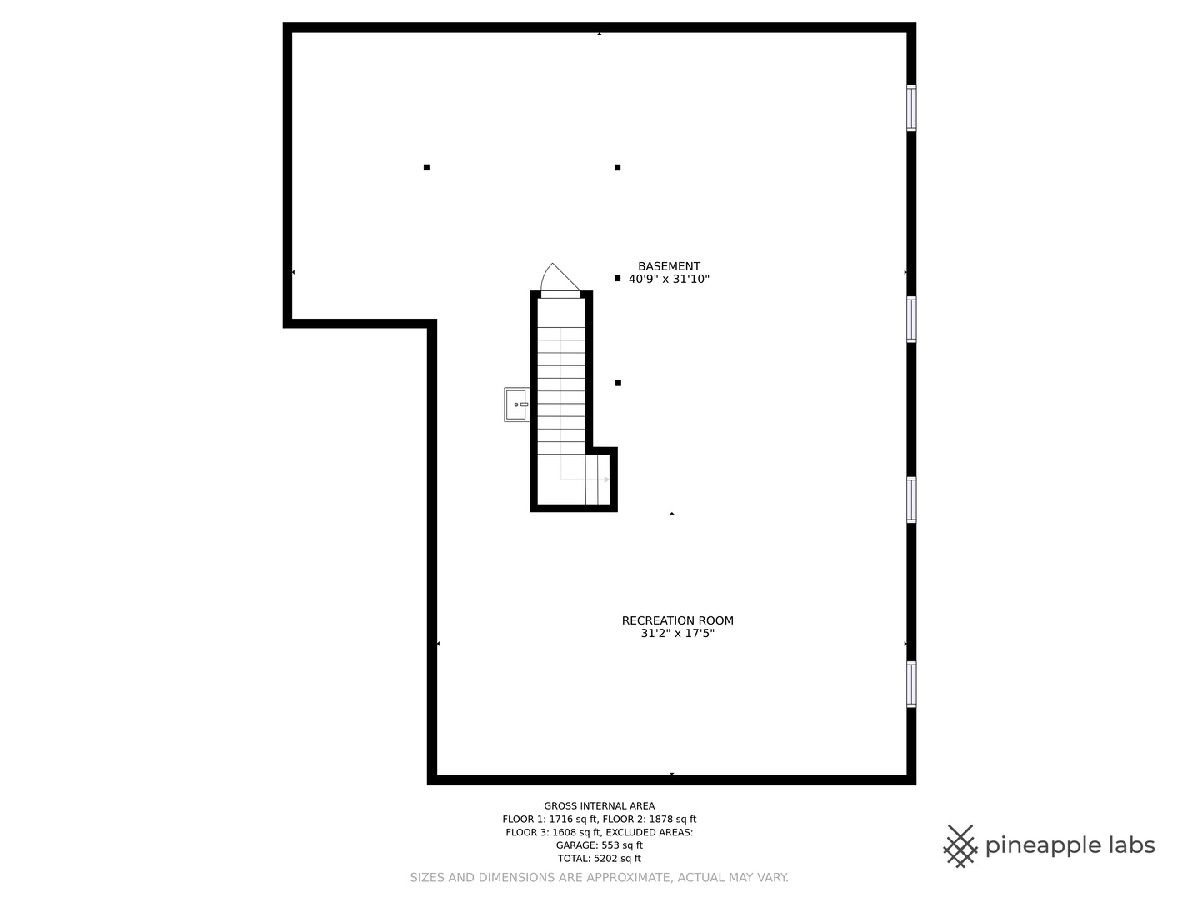
Room Specifics
Total Bedrooms: 4
Bedrooms Above Ground: 4
Bedrooms Below Ground: 0
Dimensions: —
Floor Type: Carpet
Dimensions: —
Floor Type: Carpet
Dimensions: —
Floor Type: Carpet
Full Bathrooms: 4
Bathroom Amenities: Double Sink
Bathroom in Basement: 0
Rooms: Den,Foyer,Pantry
Basement Description: Unfinished
Other Specifics
| 3 | |
| — | |
| Asphalt,Brick | |
| — | |
| Corner Lot | |
| 114X65X139X90 | |
| — | |
| Full | |
| Skylight(s), First Floor Laundry, Walk-In Closet(s) | |
| Double Oven, Dishwasher, Refrigerator, Disposal, Cooktop | |
| Not in DB | |
| — | |
| — | |
| — | |
| — |
Tax History
| Year | Property Taxes |
|---|---|
| 2020 | $11,216 |
Contact Agent
Nearby Similar Homes
Nearby Sold Comparables
Contact Agent
Listing Provided By
Coldwell Banker Realty


