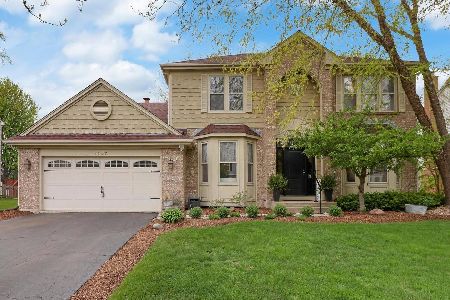1540 Lilac Drive, Crystal Lake, Illinois 60014
$240,000
|
Sold
|
|
| Status: | Closed |
| Sqft: | 2,939 |
| Cost/Sqft: | $85 |
| Beds: | 4 |
| Baths: | 3 |
| Year Built: | 1992 |
| Property Taxes: | $8,322 |
| Days On Market: | 5918 |
| Lot Size: | 0,00 |
Description
SHORT SALE APPROVED AT THIS PRICE-WE CAN CLOSE TOMORROW! THIS CLASSIC TRADITIONAL HOME IS FILLED W/LOTS OF SPACE...KTCHN W/ISLAND & SLIDERS LEADING TO THE FRESHLY PAINTED DECK - HUGE SCREENED-IN RM OFF THE FAM RM TO ENJOY THE FENCED YRD - 1ST FLR DEN - MSTR W/VLTD CLGS - CLOSET SPACE GALORE - FULL FNSHD BSMT W/5TH BDRM/REC RM/STORAGE - WALKING DISTANCE TO SCHOOL - TRULY A MUST SEE HOME
Property Specifics
| Single Family | |
| — | |
| Contemporary | |
| 1992 | |
| Full | |
| LAURELWOOD | |
| No | |
| — |
| Mc Henry | |
| Woodscreek | |
| 0 / Not Applicable | |
| None | |
| Public | |
| Public Sewer | |
| 07373492 | |
| 1813453014 |
Nearby Schools
| NAME: | DISTRICT: | DISTANCE: | |
|---|---|---|---|
|
Grade School
Woods Creek Elementary School |
47 | — | |
|
Middle School
Lundahl Middle School |
47 | Not in DB | |
|
High School
Crystal Lake South High School |
155 | Not in DB | |
Property History
| DATE: | EVENT: | PRICE: | SOURCE: |
|---|---|---|---|
| 4 Jun, 2010 | Sold | $240,000 | MRED MLS |
| 7 May, 2010 | Under contract | $249,900 | MRED MLS |
| — | Last price change | $259,900 | MRED MLS |
| 5 Nov, 2009 | Listed for sale | $269,900 | MRED MLS |
| 1 Sep, 2016 | Sold | $201,500 | MRED MLS |
| 29 Apr, 2016 | Under contract | $195,000 | MRED MLS |
| 19 Apr, 2016 | Listed for sale | $195,000 | MRED MLS |
| 20 Jun, 2023 | Sold | $400,000 | MRED MLS |
| 3 May, 2023 | Under contract | $398,000 | MRED MLS |
| — | Last price change | $405,000 | MRED MLS |
| 28 Aug, 2022 | Listed for sale | $415,000 | MRED MLS |
Room Specifics
Total Bedrooms: 5
Bedrooms Above Ground: 4
Bedrooms Below Ground: 1
Dimensions: —
Floor Type: Carpet
Dimensions: —
Floor Type: Carpet
Dimensions: —
Floor Type: Carpet
Dimensions: —
Floor Type: —
Full Bathrooms: 3
Bathroom Amenities: Whirlpool,Separate Shower,Double Sink
Bathroom in Basement: 0
Rooms: Bedroom 5,Den,Recreation Room,Screened Porch,Utility Room-1st Floor
Basement Description: Finished
Other Specifics
| 2 | |
| Concrete Perimeter | |
| Asphalt | |
| Deck, Porch Screened, Above Ground Pool | |
| Fenced Yard,Landscaped | |
| 80 X 125 | |
| — | |
| Full | |
| Vaulted/Cathedral Ceilings | |
| Double Oven, Range, Dishwasher, Refrigerator, Washer, Dryer, Disposal | |
| Not in DB | |
| Sidewalks, Street Lights, Street Paved | |
| — | |
| — | |
| Wood Burning, Gas Starter |
Tax History
| Year | Property Taxes |
|---|---|
| 2010 | $8,322 |
| 2016 | $11,023 |
| 2023 | $10,357 |
Contact Agent
Nearby Similar Homes
Nearby Sold Comparables
Contact Agent
Listing Provided By
RE/MAX Unlimited Northwest










