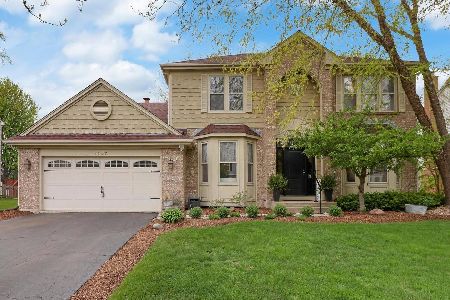1540 Lilac Drive, Crystal Lake, Illinois 60014
$201,500
|
Sold
|
|
| Status: | Closed |
| Sqft: | 2,626 |
| Cost/Sqft: | $74 |
| Beds: | 4 |
| Baths: | 3 |
| Year Built: | 1992 |
| Property Taxes: | $11,023 |
| Days On Market: | 3561 |
| Lot Size: | 0,00 |
Description
Located in Woodscreek subdivision this home offers plenty of living space. Open entry leading to den and livening room with hardwood floors. Separate dining room and family room with fireplace leading to the screened in porch. Master bedroom with master bath and finished basement. Fenced yard with deck, shed and above ground pool with separate deck. Close to Woodscreek Elementary. Don't miss out on this home! See agent remarks for bidding procedures.
Property Specifics
| Single Family | |
| — | |
| Contemporary | |
| 1992 | |
| Full | |
| LAURELWOOD | |
| No | |
| — |
| Mc Henry | |
| Woodscreek | |
| 35 / Annual | |
| None | |
| Public | |
| Public Sewer | |
| 09200346 | |
| 1813453014 |
Nearby Schools
| NAME: | DISTRICT: | DISTANCE: | |
|---|---|---|---|
|
Grade School
Woods Creek Elementary School |
47 | — | |
|
Middle School
Lundahl Middle School |
47 | Not in DB | |
|
High School
Crystal Lake South High School |
155 | Not in DB | |
Property History
| DATE: | EVENT: | PRICE: | SOURCE: |
|---|---|---|---|
| 4 Jun, 2010 | Sold | $240,000 | MRED MLS |
| 7 May, 2010 | Under contract | $249,900 | MRED MLS |
| — | Last price change | $259,900 | MRED MLS |
| 5 Nov, 2009 | Listed for sale | $269,900 | MRED MLS |
| 1 Sep, 2016 | Sold | $201,500 | MRED MLS |
| 29 Apr, 2016 | Under contract | $195,000 | MRED MLS |
| 19 Apr, 2016 | Listed for sale | $195,000 | MRED MLS |
| 20 Jun, 2023 | Sold | $400,000 | MRED MLS |
| 3 May, 2023 | Under contract | $398,000 | MRED MLS |
| — | Last price change | $405,000 | MRED MLS |
| 28 Aug, 2022 | Listed for sale | $415,000 | MRED MLS |
Room Specifics
Total Bedrooms: 5
Bedrooms Above Ground: 4
Bedrooms Below Ground: 1
Dimensions: —
Floor Type: Carpet
Dimensions: —
Floor Type: Carpet
Dimensions: —
Floor Type: Carpet
Dimensions: —
Floor Type: —
Full Bathrooms: 3
Bathroom Amenities: Whirlpool,Separate Shower,Double Sink
Bathroom in Basement: 0
Rooms: Bedroom 5,Den,Recreation Room,Screened Porch
Basement Description: Partially Finished
Other Specifics
| 2 | |
| Concrete Perimeter | |
| Asphalt | |
| Deck, Porch Screened, Above Ground Pool | |
| Fenced Yard | |
| 80 X 125 | |
| — | |
| Full | |
| Vaulted/Cathedral Ceilings | |
| — | |
| Not in DB | |
| Sidewalks, Street Lights, Street Paved | |
| — | |
| — | |
| Wood Burning, Gas Starter |
Tax History
| Year | Property Taxes |
|---|---|
| 2010 | $8,322 |
| 2016 | $11,023 |
| 2023 | $10,357 |
Contact Agent
Nearby Similar Homes
Nearby Sold Comparables
Contact Agent
Listing Provided By
RE/MAX Classic










