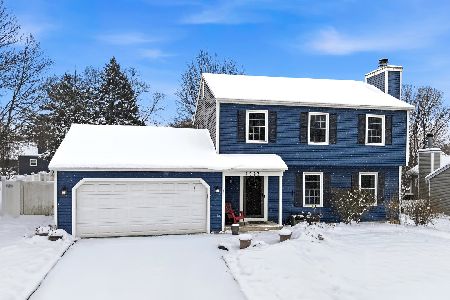1540 Rita Avenue, St Charles, Illinois 60174
$264,000
|
Sold
|
|
| Status: | Closed |
| Sqft: | 1,850 |
| Cost/Sqft: | $146 |
| Beds: | 3 |
| Baths: | 2 |
| Year Built: | 1980 |
| Property Taxes: | $6,084 |
| Days On Market: | 2343 |
| Lot Size: | 0,23 |
Description
Completely refreshed from top to bottom! 3 bedroom, 2 bath Saint Charles home on a corner fenced lot! Gleaming, newly refinished hardwood floors! NEW appliances, NEW kitchen counters, NEWLY painted cabinets, NEW bathroom vanity, FRESHLY painted throughout. Main floor features an open kitchen with island breakfast bar & combined dining area, XL living room with a sunny picture window, spacious 3 bedrooms with large closets, updated bath with new vanity & more! Fully finished lower level features XL family room with a walkout to patio, small bar, full bath, laundry/mud room/utility room with walkout to the backyard. Exterior features 2 large concrete patio areas & also an elevated deck with plenty of space for table & chairs on all. Walk to downtown Saint Charles, easy access to Fox River Path & Kirk/64 interchange. Move-in ready & can close quickly! Come see today!
Property Specifics
| Single Family | |
| — | |
| Step Ranch | |
| 1980 | |
| Partial,Walkout | |
| — | |
| No | |
| 0.23 |
| Kane | |
| — | |
| 0 / Not Applicable | |
| None | |
| Public | |
| Public Sewer | |
| 10495673 | |
| 0935403014 |
Nearby Schools
| NAME: | DISTRICT: | DISTANCE: | |
|---|---|---|---|
|
Grade School
Munhall Elementary School |
303 | — | |
|
Middle School
Wredling Middle School |
303 | Not in DB | |
|
High School
St Charles East High School |
303 | Not in DB | |
Property History
| DATE: | EVENT: | PRICE: | SOURCE: |
|---|---|---|---|
| 24 Oct, 2019 | Sold | $264,000 | MRED MLS |
| 4 Sep, 2019 | Under contract | $269,900 | MRED MLS |
| 23 Aug, 2019 | Listed for sale | $269,900 | MRED MLS |
Room Specifics
Total Bedrooms: 3
Bedrooms Above Ground: 3
Bedrooms Below Ground: 0
Dimensions: —
Floor Type: Hardwood
Dimensions: —
Floor Type: Hardwood
Full Bathrooms: 2
Bathroom Amenities: Soaking Tub
Bathroom in Basement: 1
Rooms: Deck
Basement Description: Finished,Exterior Access
Other Specifics
| 2 | |
| Concrete Perimeter | |
| Concrete | |
| Balcony, Deck, Patio, Storms/Screens | |
| Corner Lot,Fenced Yard | |
| 87X130X87X97 | |
| Full,Unfinished | |
| None | |
| Hardwood Floors, First Floor Bedroom, First Floor Laundry, First Floor Full Bath, Walk-In Closet(s) | |
| Range, Microwave, Dishwasher, Refrigerator, Washer, Dryer, Disposal, Stainless Steel Appliance(s) | |
| Not in DB | |
| Sidewalks, Street Lights, Street Paved | |
| — | |
| — | |
| — |
Tax History
| Year | Property Taxes |
|---|---|
| 2019 | $6,084 |
Contact Agent
Nearby Similar Homes
Nearby Sold Comparables
Contact Agent
Listing Provided By
REMAX Horizon










