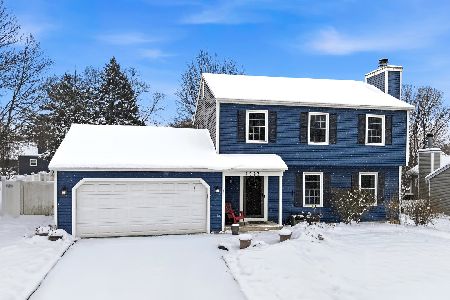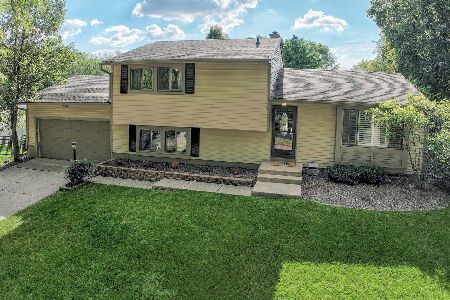1609 Forrest Boulevard, St Charles, Illinois 60174
$220,000
|
Sold
|
|
| Status: | Closed |
| Sqft: | 1,500 |
| Cost/Sqft: | $150 |
| Beds: | 4 |
| Baths: | 2 |
| Year Built: | 1974 |
| Property Taxes: | $5,191 |
| Days On Market: | 4898 |
| Lot Size: | 0,27 |
Description
Completely renovated from top to bottom! This 4 bedroom home is larger than it appears and has an all NEW roof and painted exterior with newer windows. NEW kitchen w/SS appl's & granite, refin. hardwood floors, tile, lighting, hardware and fixtures, remodeled bathrooms, fresh carpet & paint & laundry w/new w&d. NEW furnace & A/C & fenced in yard with newer shed. There is nothing left to do but move right in!
Property Specifics
| Single Family | |
| — | |
| Tri-Level | |
| 1974 | |
| English | |
| — | |
| No | |
| 0.27 |
| Kane | |
| Rolling Hills Manor | |
| 0 / Not Applicable | |
| None | |
| Public | |
| Public Sewer | |
| 08144920 | |
| 0935404015 |
Nearby Schools
| NAME: | DISTRICT: | DISTANCE: | |
|---|---|---|---|
|
Grade School
Munhall Elementary School |
303 | — | |
|
Middle School
Wredling Middle School |
303 | Not in DB | |
|
High School
St Charles East High School |
303 | Not in DB | |
Property History
| DATE: | EVENT: | PRICE: | SOURCE: |
|---|---|---|---|
| 2 Jul, 2012 | Sold | $140,250 | MRED MLS |
| 19 Jun, 2012 | Under contract | $154,900 | MRED MLS |
| — | Last price change | $169,500 | MRED MLS |
| 6 May, 2012 | Listed for sale | $169,500 | MRED MLS |
| 27 Sep, 2012 | Sold | $220,000 | MRED MLS |
| 26 Aug, 2012 | Under contract | $224,900 | MRED MLS |
| 24 Aug, 2012 | Listed for sale | $224,900 | MRED MLS |
| 25 May, 2022 | Sold | $362,500 | MRED MLS |
| 11 Apr, 2022 | Under contract | $335,000 | MRED MLS |
| 7 Apr, 2022 | Listed for sale | $335,000 | MRED MLS |
| 23 Oct, 2025 | Sold | $418,000 | MRED MLS |
| 8 Sep, 2025 | Under contract | $425,000 | MRED MLS |
| 27 Aug, 2025 | Listed for sale | $425,000 | MRED MLS |
Room Specifics
Total Bedrooms: 4
Bedrooms Above Ground: 4
Bedrooms Below Ground: 0
Dimensions: —
Floor Type: Carpet
Dimensions: —
Floor Type: Carpet
Dimensions: —
Floor Type: Carpet
Full Bathrooms: 2
Bathroom Amenities: Separate Shower
Bathroom in Basement: 1
Rooms: No additional rooms
Basement Description: Finished,Sub-Basement
Other Specifics
| 2 | |
| Concrete Perimeter | |
| Concrete | |
| Deck, Patio, Storms/Screens | |
| Corner Lot,Fenced Yard | |
| 122 X 100 X 133 X 88 | |
| Unfinished | |
| Full | |
| Hardwood Floors | |
| Microwave, Dishwasher, Refrigerator, Washer, Dryer, Disposal, Stainless Steel Appliance(s) | |
| Not in DB | |
| Sidewalks, Street Lights, Street Paved | |
| — | |
| — | |
| — |
Tax History
| Year | Property Taxes |
|---|---|
| 2012 | $5,191 |
| 2022 | $6,062 |
| 2025 | $7,133 |
Contact Agent
Nearby Similar Homes
Nearby Sold Comparables
Contact Agent
Listing Provided By
Classic Realty Group, Inc.











