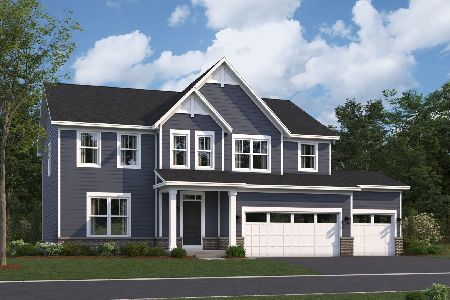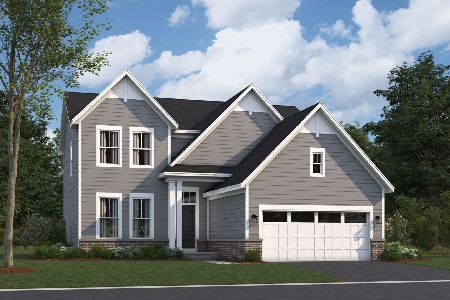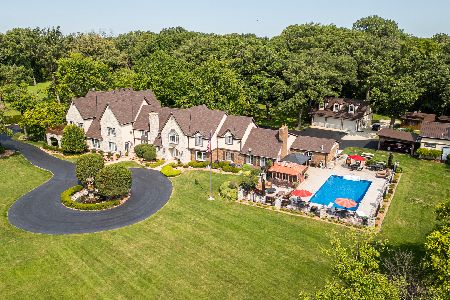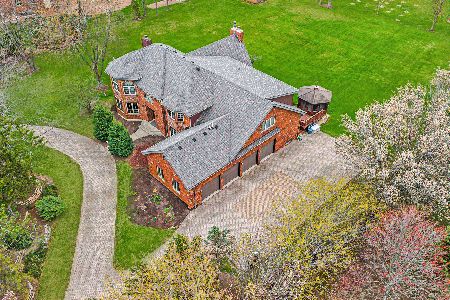15403 Wheatstone Drive, Homer Glen, Illinois 60491
$747,500
|
Sold
|
|
| Status: | Closed |
| Sqft: | 6,500 |
| Cost/Sqft: | $128 |
| Beds: | 4 |
| Baths: | 4 |
| Year Built: | 2004 |
| Property Taxes: | $12,212 |
| Days On Market: | 5781 |
| Lot Size: | 1,50 |
Description
Absolutely STUNNING.. Seller has spared no expenses.Beautiful hardwood floors, throughout the house , 4 car garages horse shoe driveway, professional landscaping, sprinkler system. Full finished walk out basement(2200sq feet) with stone fireplace & gorgeous BAR, SAUNA. Beautiful KT. with CHERRY CABINETRY ,granite throughout, SS appliances, huge deck for entertaining, all set on a 1.5 ACRE LOT. Too much to list
Property Specifics
| Single Family | |
| — | |
| Contemporary | |
| 2004 | |
| Full,Walkout | |
| TWO STORY | |
| No | |
| 1.5 |
| Will | |
| — | |
| 0 / Not Applicable | |
| None | |
| Private Well | |
| Septic-Mechanical | |
| 07517083 | |
| 1605202760010000 |
Property History
| DATE: | EVENT: | PRICE: | SOURCE: |
|---|---|---|---|
| 25 Nov, 2010 | Sold | $747,500 | MRED MLS |
| 27 Sep, 2010 | Under contract | $829,870 | MRED MLS |
| 1 May, 2010 | Listed for sale | $829,870 | MRED MLS |
| 14 Jun, 2019 | Sold | $688,000 | MRED MLS |
| 17 May, 2019 | Under contract | $699,873 | MRED MLS |
| 7 May, 2019 | Listed for sale | $699,873 | MRED MLS |
Room Specifics
Total Bedrooms: 4
Bedrooms Above Ground: 4
Bedrooms Below Ground: 0
Dimensions: —
Floor Type: Hardwood
Dimensions: —
Floor Type: Hardwood
Dimensions: —
Floor Type: Hardwood
Full Bathrooms: 4
Bathroom Amenities: Whirlpool,Separate Shower,Double Sink
Bathroom in Basement: 1
Rooms: Bonus Room,Breakfast Room,Foyer,Great Room,Office,Play Room,Recreation Room,Utility Room-2nd Floor
Basement Description: Finished,Exterior Access
Other Specifics
| 4 | |
| Concrete Perimeter | |
| Brick,Circular,Side Drive | |
| Balcony, Deck | |
| Landscaped | |
| 200X300 | |
| Full,Pull Down Stair | |
| Full | |
| Vaulted/Cathedral Ceilings, Skylight(s), Sauna/Steam Room, Hot Tub, Bar-Wet | |
| Double Oven, Range, Microwave, Dishwasher, Refrigerator, Washer, Dryer | |
| Not in DB | |
| Street Lights, Street Paved | |
| — | |
| — | |
| Wood Burning, Attached Fireplace Doors/Screen, Gas Log, Gas Starter, Includes Accessories |
Tax History
| Year | Property Taxes |
|---|---|
| 2010 | $12,212 |
| 2019 | $15,253 |
Contact Agent
Nearby Similar Homes
Nearby Sold Comparables
Contact Agent
Listing Provided By
First Choice Realty & Development Inc.








