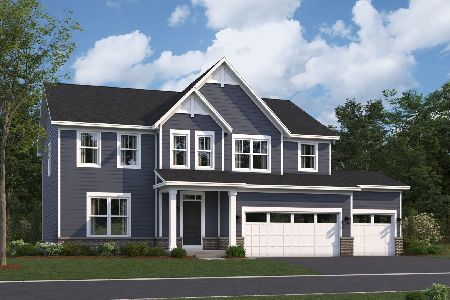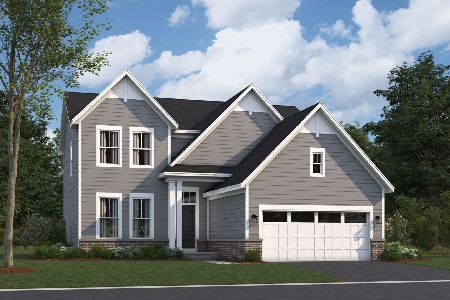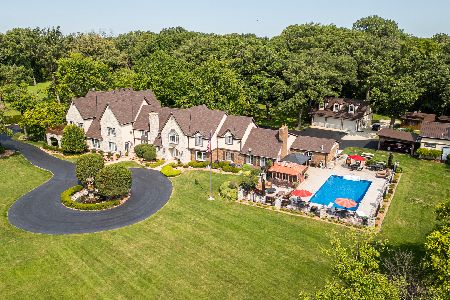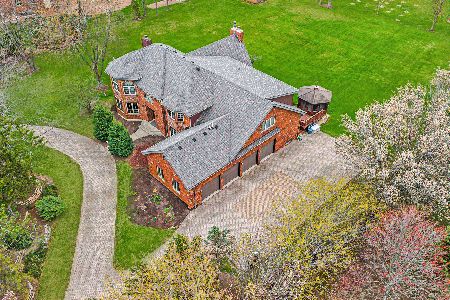15424 163rd Street, Homer Glen, Illinois 60491
$610,000
|
Sold
|
|
| Status: | Closed |
| Sqft: | 5,550 |
| Cost/Sqft: | $113 |
| Beds: | 6 |
| Baths: | 5 |
| Year Built: | 2004 |
| Property Taxes: | $14,299 |
| Days On Market: | 2823 |
| Lot Size: | 2,11 |
Description
Picturesque, wooded entry to your private sanctuary yet with all of the area's amenities. Welcoming, wrap around covered porch to relax & enjoy your morning cup of jo. Inside delight in this 5500 SF custom floor plan boasting 6 BR, 4 1/2 BA & true related living sure to make you the favorite relative. Craftsmanship includes cherry hardwoods, columns, encapsulated entryways, & skylights. Main level den, master ensuite w/full bath. Chef delight kitchen w/custom cabinetry, island w/seating, cooktop, & 2nd sink. high end SS appliances including a double refrigerator & butler's pantry. Bright eating area w/access to covered patio. Stunning family room w/fireplace & designer ceiling. Upper level boasts 4 BR's including a 2nd master suite. Separate entrance to lower level features radiant heated floors, 2nd kitchen, rec room, bedroom, full bath & laundry. Covered patio w/outdoor fireplace captures natures wonders on your 2+ wooded acres. Oversized 4 car lofted & heated, detached garage.
Property Specifics
| Single Family | |
| — | |
| Traditional | |
| 2004 | |
| Full,English | |
| CUSTOM | |
| No | |
| 2.11 |
| Will | |
| — | |
| 0 / Not Applicable | |
| None | |
| Private Well | |
| Septic-Private | |
| 09975092 | |
| 1605202000190000 |
Property History
| DATE: | EVENT: | PRICE: | SOURCE: |
|---|---|---|---|
| 12 Apr, 2019 | Sold | $610,000 | MRED MLS |
| 14 Dec, 2018 | Under contract | $629,000 | MRED MLS |
| 6 Jun, 2018 | Listed for sale | $629,000 | MRED MLS |
Room Specifics
Total Bedrooms: 6
Bedrooms Above Ground: 6
Bedrooms Below Ground: 0
Dimensions: —
Floor Type: Carpet
Dimensions: —
Floor Type: Carpet
Dimensions: —
Floor Type: Carpet
Dimensions: —
Floor Type: —
Dimensions: —
Floor Type: —
Full Bathrooms: 5
Bathroom Amenities: Whirlpool,Separate Shower,Soaking Tub
Bathroom in Basement: 1
Rooms: Bedroom 5,Den,Foyer,Other Room,Kitchen,Utility Room-Lower Level,Bedroom 6,Recreation Room
Basement Description: Finished,Exterior Access
Other Specifics
| 4 | |
| Concrete Perimeter | |
| Gravel | |
| Patio, Porch | |
| Wooded | |
| 160X538 | |
| — | |
| Full | |
| Skylight(s), Hardwood Floors, First Floor Bedroom, In-Law Arrangement, First Floor Laundry, First Floor Full Bath | |
| Microwave, Dishwasher, Refrigerator, Washer, Dryer, Stainless Steel Appliance(s), Cooktop, Built-In Oven | |
| Not in DB | |
| Street Lights, Street Paved | |
| — | |
| — | |
| — |
Tax History
| Year | Property Taxes |
|---|---|
| 2019 | $14,299 |
Contact Agent
Nearby Similar Homes
Nearby Sold Comparables
Contact Agent
Listing Provided By
Century 21 Affiliated








