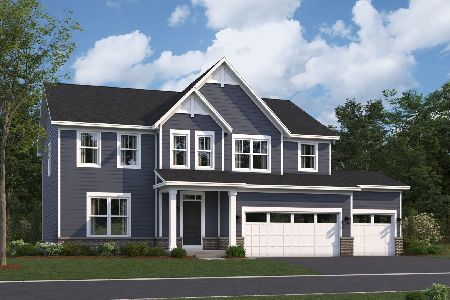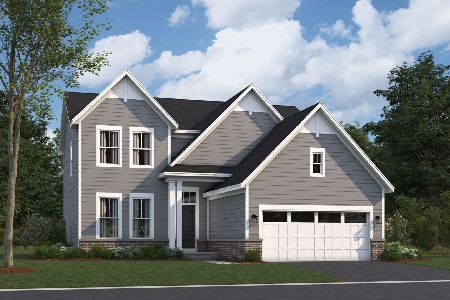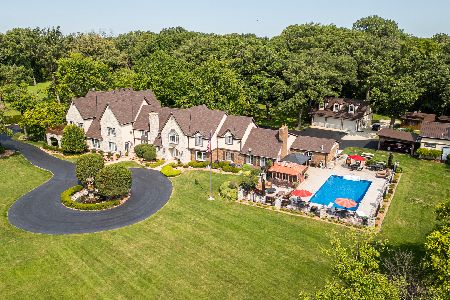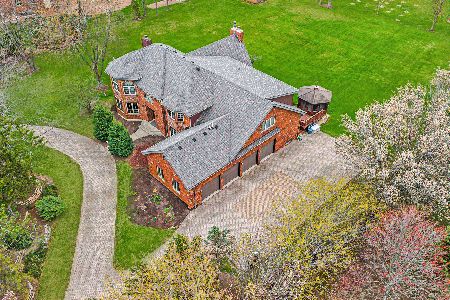15425 Wheatstone Drive, Homer Glen, Illinois 60491
$630,000
|
Sold
|
|
| Status: | Closed |
| Sqft: | 7,100 |
| Cost/Sqft: | $96 |
| Beds: | 4 |
| Baths: | 6 |
| Year Built: | 1994 |
| Property Taxes: | $15,128 |
| Days On Market: | 2794 |
| Lot Size: | 1,45 |
Description
Tucked behind lush mature trees, this newly upgraded country estate boasts 7,000 finished square feet of luxury living. The home features a grand entry foyer with granite floors leading to the expansive great room with 22 -foot soaring ceilings, elegant circular staircase, four very large bedrooms, a private executive office, oversized finished basement and a sweeping 1.5 acre lot. 3 full upgraded bathrooms on the 2nd level, 2 upgraded powder rooms on the first floor, and one full bathroom in the basement. Granite counter tops and 3 decks over looking the open backyard. Original owner. Minutes from shopping and quick access to i355/i55/i80.
Property Specifics
| Single Family | |
| — | |
| — | |
| 1994 | |
| Full,Walkout | |
| — | |
| No | |
| 1.45 |
| Will | |
| — | |
| 0 / Not Applicable | |
| None | |
| Private Well | |
| Septic-Private | |
| 10007175 | |
| 1605202510020000 |
Property History
| DATE: | EVENT: | PRICE: | SOURCE: |
|---|---|---|---|
| 13 Aug, 2018 | Sold | $630,000 | MRED MLS |
| 7 Jul, 2018 | Under contract | $679,000 | MRED MLS |
| 5 Jul, 2018 | Listed for sale | $679,000 | MRED MLS |
| 21 Apr, 2021 | Sold | $682,500 | MRED MLS |
| 21 Feb, 2021 | Under contract | $699,873 | MRED MLS |
| 4 Feb, 2021 | Listed for sale | $699,873 | MRED MLS |
| 2 Jul, 2025 | Sold | $800,000 | MRED MLS |
| 13 Jun, 2025 | Under contract | $800,000 | MRED MLS |
| 11 Jun, 2025 | Listed for sale | $800,000 | MRED MLS |
Room Specifics
Total Bedrooms: 4
Bedrooms Above Ground: 4
Bedrooms Below Ground: 0
Dimensions: —
Floor Type: Hardwood
Dimensions: —
Floor Type: Hardwood
Dimensions: —
Floor Type: Hardwood
Full Bathrooms: 6
Bathroom Amenities: Whirlpool,Separate Shower,Double Sink,Bidet,Full Body Spray Shower,Soaking Tub
Bathroom in Basement: 1
Rooms: Office,Attic,Foyer,Balcony/Porch/Lanai,Deck
Basement Description: Finished
Other Specifics
| 4.5 | |
| Concrete Perimeter | |
| Brick | |
| Balcony, Deck, Gazebo | |
| — | |
| 210X287 | |
| Finished,Full,Unfinished | |
| Full | |
| Vaulted/Cathedral Ceilings, Skylight(s), Bar-Wet, Hardwood Floors, First Floor Laundry | |
| Double Oven, Range, Microwave, Dishwasher, Portable Dishwasher, Refrigerator | |
| Not in DB | |
| Street Lights, Street Paved | |
| — | |
| — | |
| Double Sided, Wood Burning, Attached Fireplace Doors/Screen, Gas Log, Gas Starter, Heatilator, Includes Accessories |
Tax History
| Year | Property Taxes |
|---|---|
| 2018 | $15,128 |
| 2021 | $16,269 |
| 2025 | $18,560 |
Contact Agent
Nearby Similar Homes
Nearby Sold Comparables
Contact Agent
Listing Provided By
Coldwell Banker The Real Estate Group








