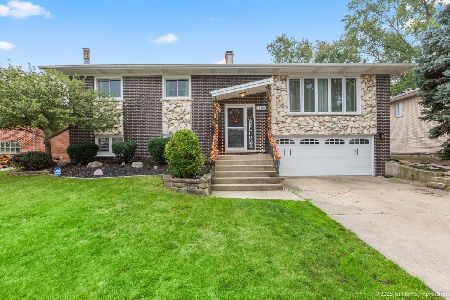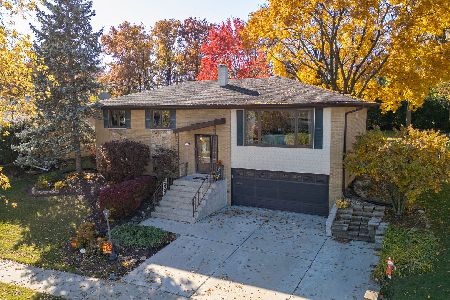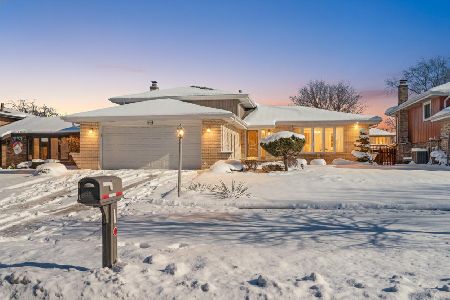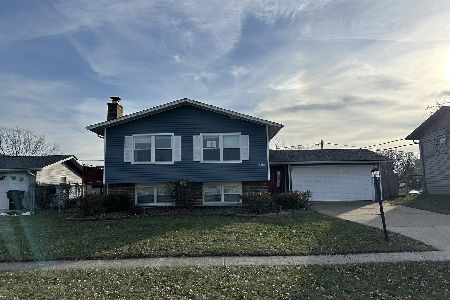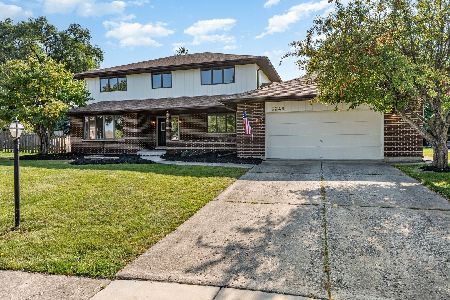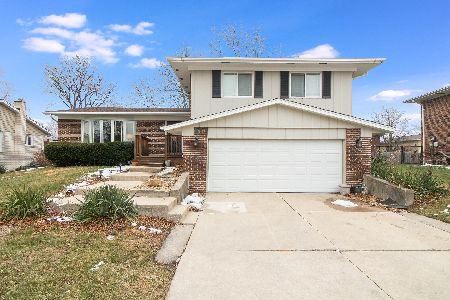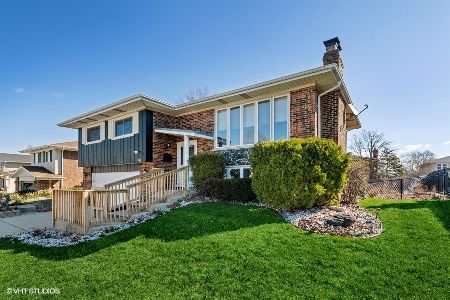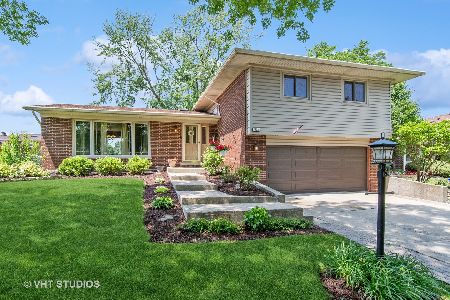15405 Cherry Lane, Oak Forest, Illinois 60452
$256,000
|
Sold
|
|
| Status: | Closed |
| Sqft: | 2,000 |
| Cost/Sqft: | $127 |
| Beds: | 4 |
| Baths: | 3 |
| Year Built: | 1970 |
| Property Taxes: | $6,632 |
| Days On Market: | 3627 |
| Lot Size: | 0,00 |
Description
Beautifully rehabbed 4 bedroom/2.5 bathroom gem! Open, versatile floor plan features hardwood floors and high-end finishes throughout. Four bedrooms on one level. Master bedroom contains two closets plus all new en suite bathroom. Lower level living room with new fireplace & half bath. Two car garage and crawlspace with plenty of storage. Brand new rear deck and front entrance. Excellent location in quiet neighborhood 1/2 block from Fierke Elementary & Jesk Park, Sandburg HS district, and near 159th St shopping!
Property Specifics
| Single Family | |
| — | |
| Tri-Level | |
| 1970 | |
| Partial | |
| — | |
| No | |
| — |
| Cook | |
| — | |
| 0 / Not Applicable | |
| None | |
| Lake Michigan | |
| Public Sewer, Sewer-Storm | |
| 09140284 | |
| 28182160100000 |
Nearby Schools
| NAME: | DISTRICT: | DISTANCE: | |
|---|---|---|---|
|
Grade School
Walter F Fierke Ed Center |
146 | — | |
|
Middle School
Central Middle School |
146 | Not in DB | |
|
High School
Carl Sandburg High School |
230 | Not in DB | |
Property History
| DATE: | EVENT: | PRICE: | SOURCE: |
|---|---|---|---|
| 17 Jun, 2008 | Sold | $275,000 | MRED MLS |
| 17 Jun, 2008 | Under contract | $279,500 | MRED MLS |
| 17 Jun, 2008 | Listed for sale | $279,500 | MRED MLS |
| 13 Nov, 2015 | Sold | $127,000 | MRED MLS |
| 20 Oct, 2015 | Under contract | $130,000 | MRED MLS |
| 29 Jun, 2015 | Listed for sale | $138,500 | MRED MLS |
| 22 Apr, 2016 | Sold | $256,000 | MRED MLS |
| 13 Mar, 2016 | Under contract | $254,900 | MRED MLS |
| — | Last price change | $264,900 | MRED MLS |
| 15 Feb, 2016 | Listed for sale | $264,900 | MRED MLS |
| 10 Mar, 2021 | Sold | $315,000 | MRED MLS |
| 20 Jan, 2021 | Under contract | $314,900 | MRED MLS |
| 16 Jan, 2021 | Listed for sale | $314,900 | MRED MLS |
Room Specifics
Total Bedrooms: 4
Bedrooms Above Ground: 4
Bedrooms Below Ground: 0
Dimensions: —
Floor Type: Hardwood
Dimensions: —
Floor Type: Hardwood
Dimensions: —
Floor Type: Hardwood
Full Bathrooms: 3
Bathroom Amenities: —
Bathroom in Basement: 1
Rooms: Breakfast Room
Basement Description: Finished
Other Specifics
| 2 | |
| Concrete Perimeter | |
| Concrete | |
| Deck, Patio | |
| Fenced Yard | |
| 120 X 65 | |
| Unfinished | |
| Full | |
| Skylight(s), Hardwood Floors | |
| Range, Microwave, Dishwasher, Refrigerator, Washer, Dryer | |
| Not in DB | |
| Tennis Courts | |
| — | |
| — | |
| Electric |
Tax History
| Year | Property Taxes |
|---|---|
| 2008 | $5,926 |
| 2015 | $7,081 |
| 2016 | $6,632 |
| 2021 | $9,977 |
Contact Agent
Nearby Similar Homes
Nearby Sold Comparables
Contact Agent
Listing Provided By
Rahul Bhangare

