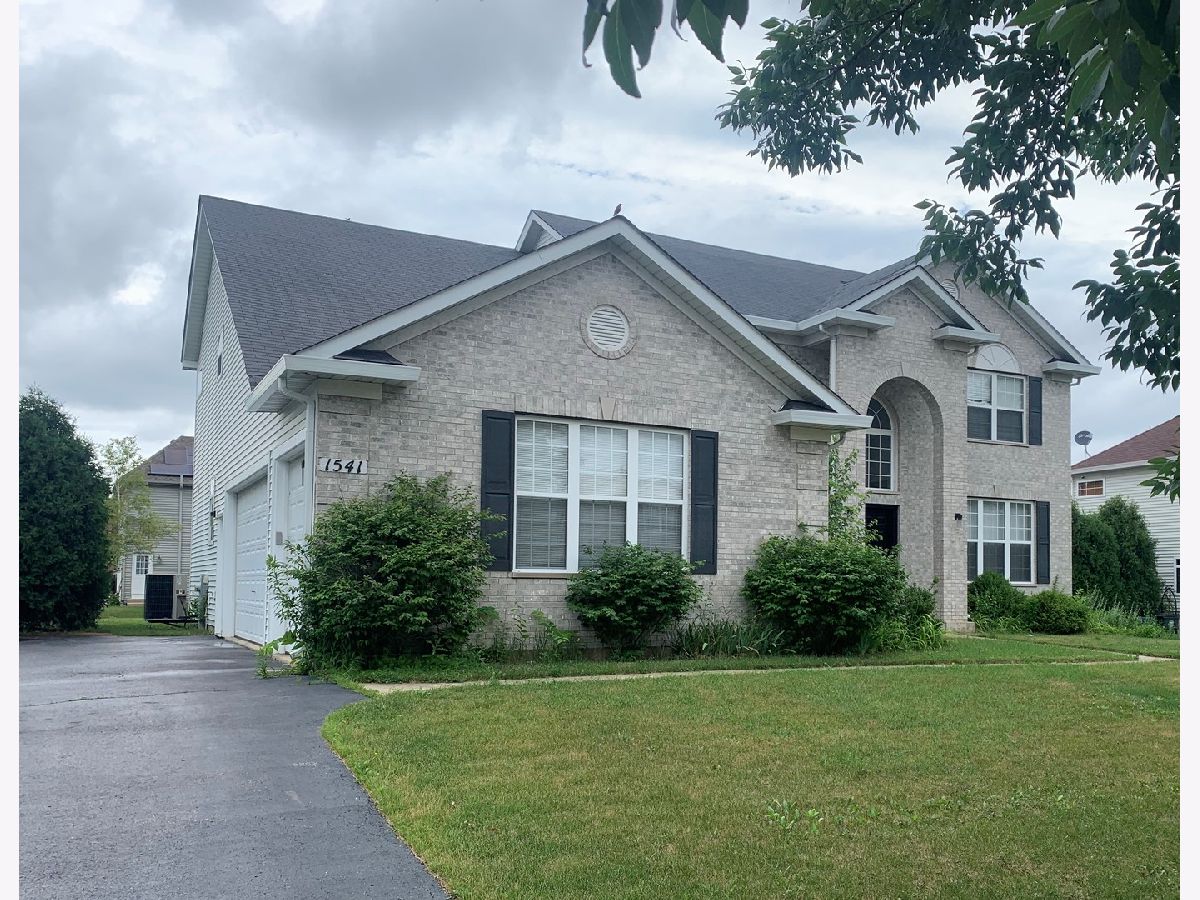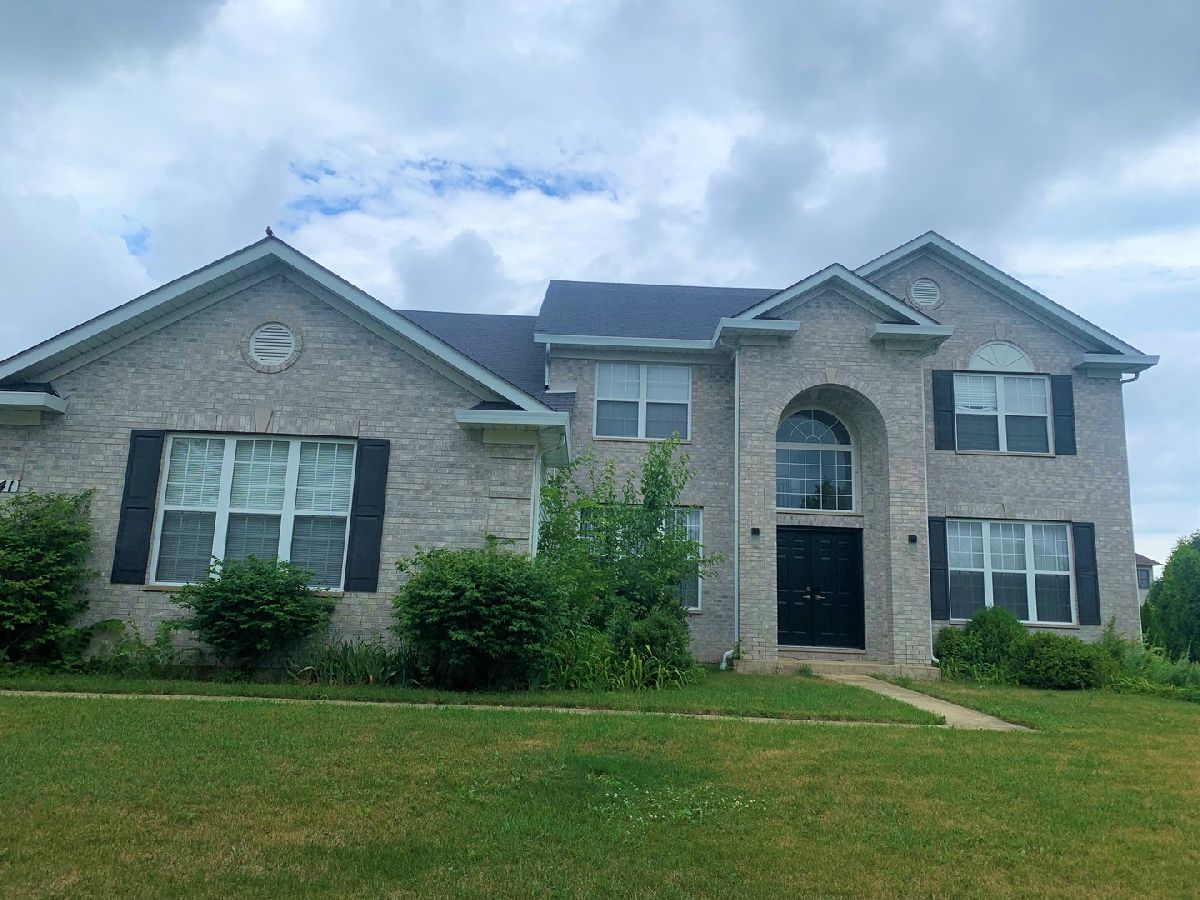1541 Foster Circle, Algonquin, Illinois 60102
$440,000
|
Sold
|
|
| Status: | Closed |
| Sqft: | 3,000 |
| Cost/Sqft: | $150 |
| Beds: | 4 |
| Baths: | 3 |
| Year Built: | 2003 |
| Property Taxes: | $8,341 |
| Days On Market: | 1665 |
| Lot Size: | 0,29 |
Description
Sold During Processing! Gorgeous Fully Updated 4 Bedroom/2.5 Bath with 3 Car Garage Home Located in Oak Creek Estates! Home was fully updated throughout less than 2 years ago. Grand entrance with vaulted ceilings, white kitchen cabinets, quartz countertops, black stainless steel appliances, custom wood floors throughout, large primary bedroom with amazing walk-in closet, large additional bedrooms, laundry on the main level, unfinished basement with high ceilings, long driveway to 3 car garage, great patio for entertaining.
Property Specifics
| Single Family | |
| — | |
| — | |
| 2003 | |
| Full | |
| ROYAL OAK | |
| No | |
| 0.29 |
| Kane | |
| Oak Creek Estates | |
| 280 / Annual | |
| Other | |
| Public | |
| Public Sewer | |
| 11149494 | |
| 0305427011 |
Nearby Schools
| NAME: | DISTRICT: | DISTANCE: | |
|---|---|---|---|
|
Grade School
Westfield Community School |
300 | — | |
|
Middle School
Westfield Community School |
300 | Not in DB | |
|
High School
H D Jacobs High School |
300 | Not in DB | |
Property History
| DATE: | EVENT: | PRICE: | SOURCE: |
|---|---|---|---|
| 16 May, 2019 | Sold | $290,000 | MRED MLS |
| 10 Feb, 2019 | Under contract | $274,900 | MRED MLS |
| 6 Feb, 2019 | Listed for sale | $274,900 | MRED MLS |
| 15 Sep, 2021 | Sold | $440,000 | MRED MLS |
| 17 Jul, 2021 | Under contract | $449,000 | MRED MLS |
| 8 Jul, 2021 | Listed for sale | $449,000 | MRED MLS |


Room Specifics
Total Bedrooms: 4
Bedrooms Above Ground: 4
Bedrooms Below Ground: 0
Dimensions: —
Floor Type: Hardwood
Dimensions: —
Floor Type: Hardwood
Dimensions: —
Floor Type: Hardwood
Full Bathrooms: 3
Bathroom Amenities: Whirlpool,Separate Shower,Double Sink
Bathroom in Basement: 0
Rooms: Eating Area,Den,Walk In Closet
Basement Description: Unfinished
Other Specifics
| 3 | |
| Concrete Perimeter | |
| — | |
| Patio | |
| — | |
| 93X134X93X134 | |
| Full | |
| Full | |
| Vaulted/Cathedral Ceilings | |
| Range, Microwave, Dishwasher, Disposal | |
| Not in DB | |
| Curbs, Sidewalks, Street Lights, Street Paved | |
| — | |
| — | |
| Gas Log, Gas Starter |
Tax History
| Year | Property Taxes |
|---|---|
| 2019 | $8,451 |
| 2021 | $8,341 |
Contact Agent
Nearby Similar Homes
Nearby Sold Comparables
Contact Agent
Listing Provided By
@properties









