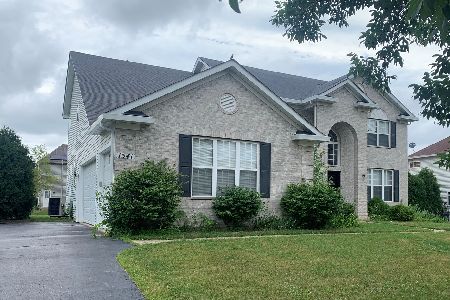1551 Foster Circle, Algonquin, Illinois 60102
$245,000
|
Sold
|
|
| Status: | Closed |
| Sqft: | 3,000 |
| Cost/Sqft: | $83 |
| Beds: | 4 |
| Baths: | 3 |
| Year Built: | 2002 |
| Property Taxes: | $9,619 |
| Days On Market: | 5057 |
| Lot Size: | 0,00 |
Description
APPROVED AT $245,000! FANTASTIC PRICE FOR SO MUCH! QUICK CLOSE OK! 42" cherry cabinets w/backsplash, corian counters, SS appliances & large pantry is open to the 2 story FR w/beautiful FP. Fr drs to 1st flr media rm/office or bdr. HW flrs t/o 1st flr. Large mstr w/vaulted ceilings, huge walk in & private bath w/double sinks, whlpool & sep shower. Full bmt w/bath & wet bar roughed in. Paver patio. Good condition!
Property Specifics
| Single Family | |
| — | |
| Contemporary | |
| 2002 | |
| Full | |
| ROYAL OAK | |
| No | |
| — |
| Kane | |
| Oak Creek Estates | |
| 240 / Annual | |
| Other | |
| Public | |
| Public Sewer | |
| 08026322 | |
| 0305428011 |
Nearby Schools
| NAME: | DISTRICT: | DISTANCE: | |
|---|---|---|---|
|
Grade School
Westfield Community School |
300 | — | |
|
Middle School
Westfield Community School |
300 | Not in DB | |
|
High School
H D Jacobs High School |
300 | Not in DB | |
Property History
| DATE: | EVENT: | PRICE: | SOURCE: |
|---|---|---|---|
| 23 Jul, 2012 | Sold | $245,000 | MRED MLS |
| 4 Jul, 2012 | Under contract | $249,900 | MRED MLS |
| — | Last price change | $274,900 | MRED MLS |
| 25 Mar, 2012 | Listed for sale | $279,900 | MRED MLS |
Room Specifics
Total Bedrooms: 4
Bedrooms Above Ground: 4
Bedrooms Below Ground: 0
Dimensions: —
Floor Type: Carpet
Dimensions: —
Floor Type: Carpet
Dimensions: —
Floor Type: Carpet
Full Bathrooms: 3
Bathroom Amenities: Whirlpool,Separate Shower,Double Sink
Bathroom in Basement: 0
Rooms: Eating Area,Media Room
Basement Description: Unfinished,Bathroom Rough-In
Other Specifics
| 3 | |
| Concrete Perimeter | |
| Side Drive | |
| Patio | |
| Corner Lot,Landscaped | |
| 109X90 | |
| — | |
| Full | |
| Vaulted/Cathedral Ceilings, Hardwood Floors, First Floor Laundry | |
| Double Oven, Microwave, Dishwasher, Refrigerator, Washer, Dryer, Disposal, Stainless Steel Appliance(s) | |
| Not in DB | |
| — | |
| — | |
| — | |
| Wood Burning, Gas Starter |
Tax History
| Year | Property Taxes |
|---|---|
| 2012 | $9,619 |
Contact Agent
Nearby Similar Homes
Nearby Sold Comparables
Contact Agent
Listing Provided By
RE/MAX Unlimited Northwest










