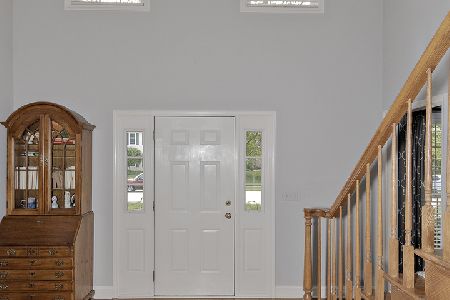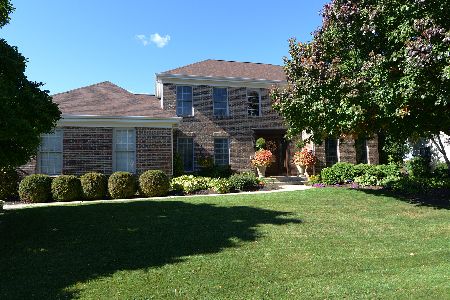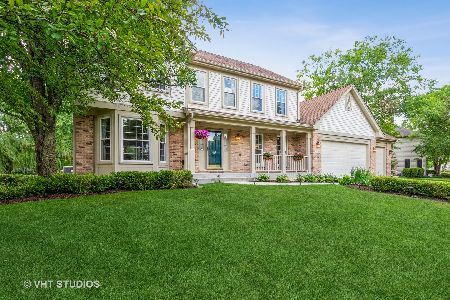1541 Kensington Drive, Algonquin, Illinois 60102
$500,000
|
Sold
|
|
| Status: | Closed |
| Sqft: | 3,246 |
| Cost/Sqft: | $148 |
| Beds: | 4 |
| Baths: | 4 |
| Year Built: | 1995 |
| Property Taxes: | $9,921 |
| Days On Market: | 1330 |
| Lot Size: | 0,42 |
Description
Over 4500 sq ft of living space! Come and take a look at this spacious home with room to roam! Great location backing to pond! Open floor plan with 2 story FR w/ floor to ceiling brick FP w/custom built ins looks into the huge kitchen with white cabinets with granite counters & backsplash. Lots of counter & cabinet space + a center island. Butlers pantry too! 1st floor office or play room w/full bath! French doors to primary bedroom with sitting area - great for office, nursery, TV or exercise area & 2 walk in closets with large bath that offers double sink vanity, whirlpool tub & separate shower. English basement is finished with large rec room & full bath + plenty of storage. 2 level deck to almost 1/2 acre yard. Prime location just minutes to Randall Rd., I - 90, Longmeadow Bridge and more! Don't miss out on this one!
Property Specifics
| Single Family | |
| — | |
| — | |
| 1995 | |
| — | |
| WINNETKA | |
| No | |
| 0.42 |
| Kane | |
| Willoughby Farms | |
| 250 / Annual | |
| — | |
| — | |
| — | |
| 11396463 | |
| 0305226005 |
Nearby Schools
| NAME: | DISTRICT: | DISTANCE: | |
|---|---|---|---|
|
Grade School
Westfield Community School |
300 | — | |
|
Middle School
Westfield Community School |
300 | Not in DB | |
|
High School
H D Jacobs High School |
300 | Not in DB | |
Property History
| DATE: | EVENT: | PRICE: | SOURCE: |
|---|---|---|---|
| 6 Jan, 2010 | Sold | $380,000 | MRED MLS |
| 3 Nov, 2009 | Under contract | $399,000 | MRED MLS |
| 26 May, 2009 | Listed for sale | $399,000 | MRED MLS |
| 8 Jul, 2022 | Sold | $500,000 | MRED MLS |
| 5 Jun, 2022 | Under contract | $479,900 | MRED MLS |
| 1 Jun, 2022 | Listed for sale | $479,900 | MRED MLS |
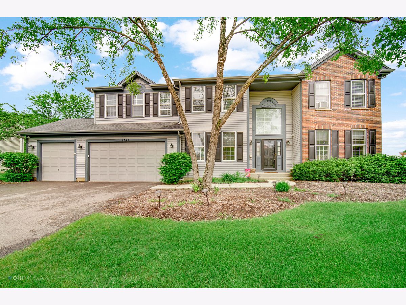
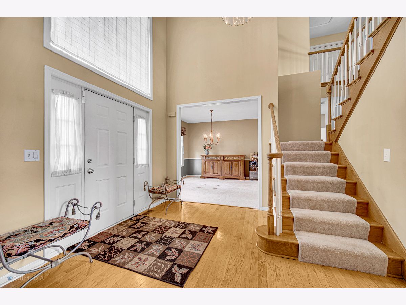
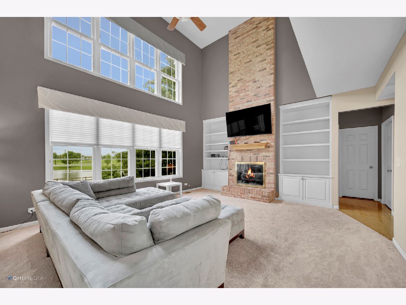
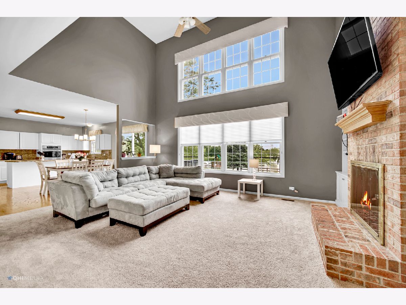
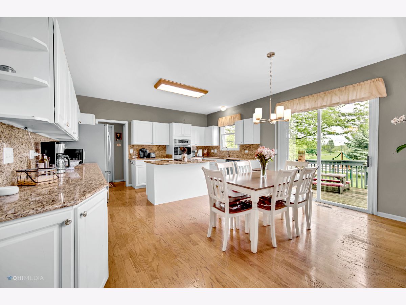
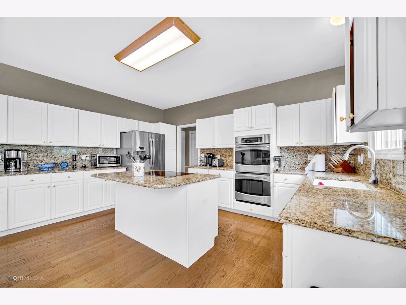
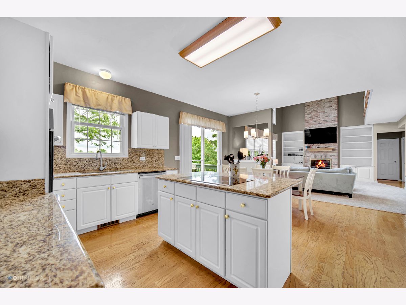
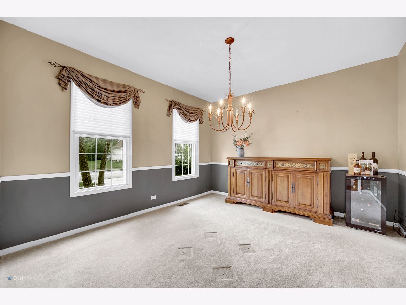
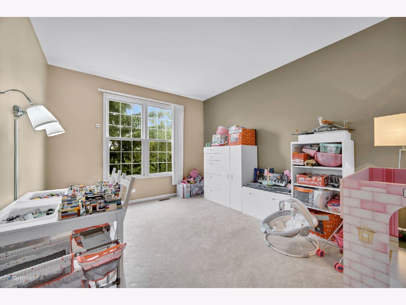
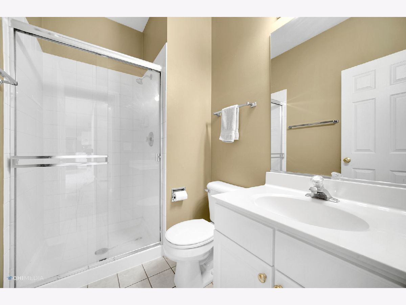
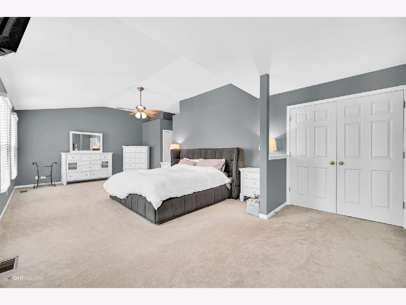
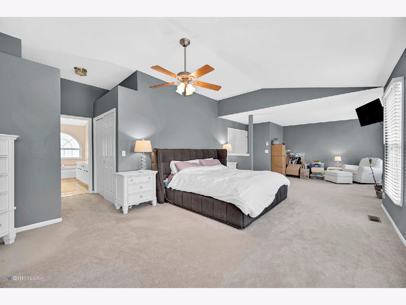
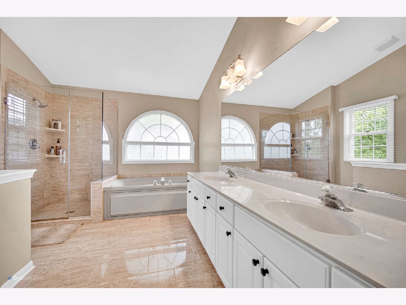
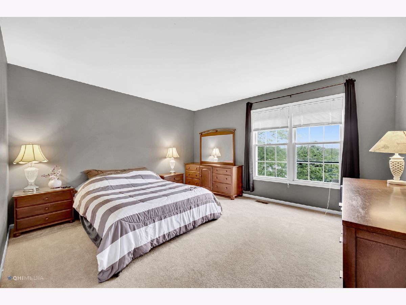
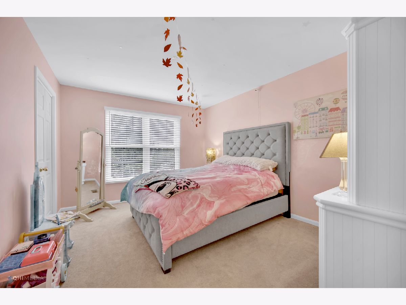
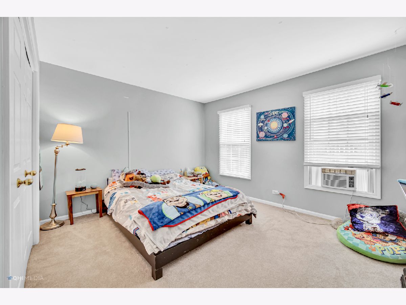
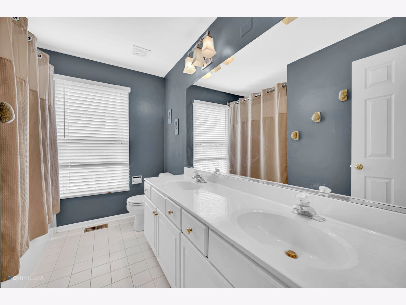
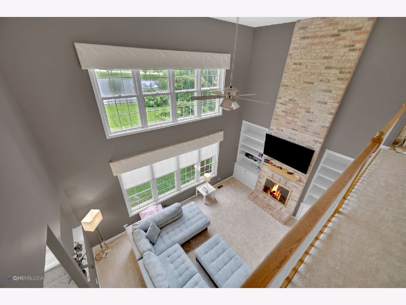
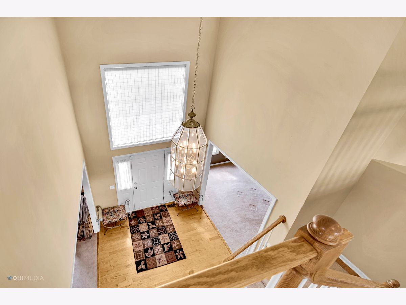
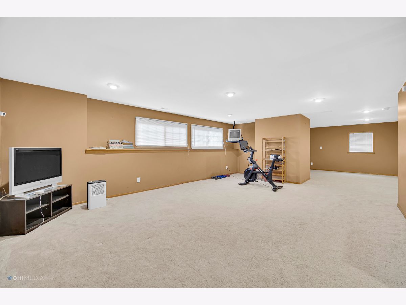
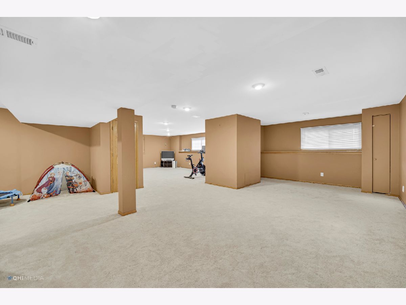
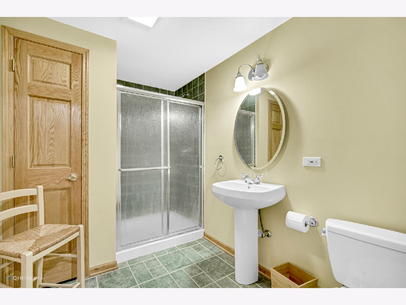
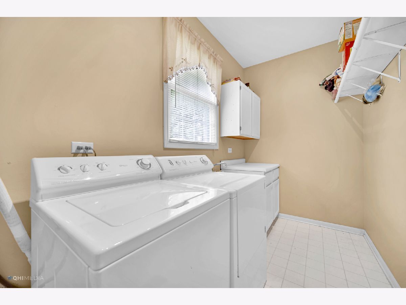
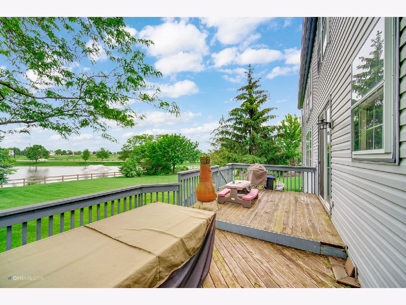
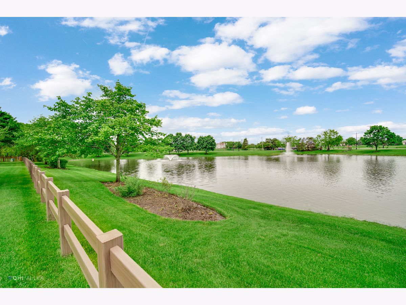
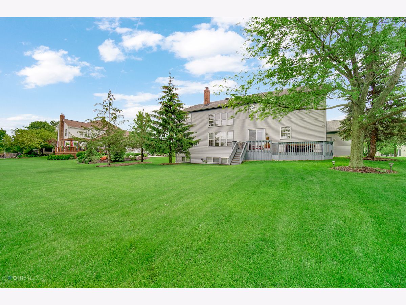
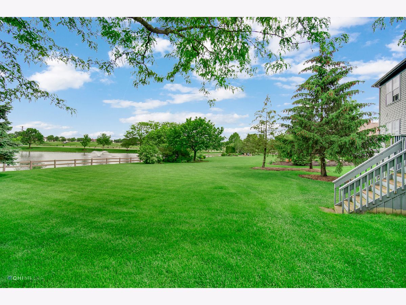
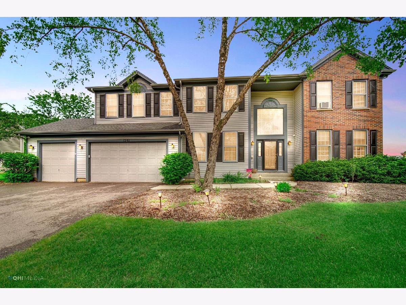
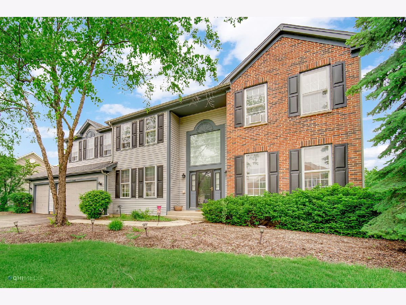
Room Specifics
Total Bedrooms: 4
Bedrooms Above Ground: 4
Bedrooms Below Ground: 0
Dimensions: —
Floor Type: —
Dimensions: —
Floor Type: —
Dimensions: —
Floor Type: —
Full Bathrooms: 4
Bathroom Amenities: Whirlpool,Separate Shower,Double Sink
Bathroom in Basement: 1
Rooms: —
Basement Description: Finished
Other Specifics
| 3 | |
| — | |
| Asphalt | |
| — | |
| — | |
| 18295 | |
| — | |
| — | |
| — | |
| — | |
| Not in DB | |
| — | |
| — | |
| — | |
| — |
Tax History
| Year | Property Taxes |
|---|---|
| 2010 | $8,369 |
| 2022 | $9,921 |
Contact Agent
Nearby Similar Homes
Nearby Sold Comparables
Contact Agent
Listing Provided By
RE/MAX Suburban





