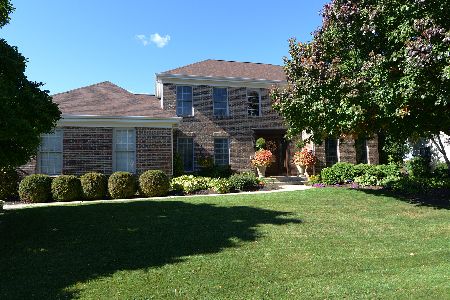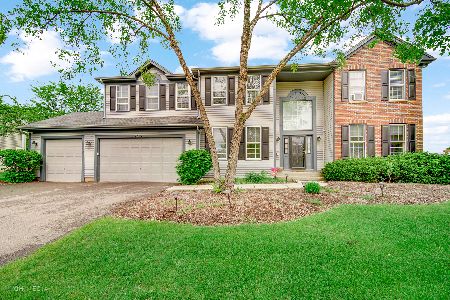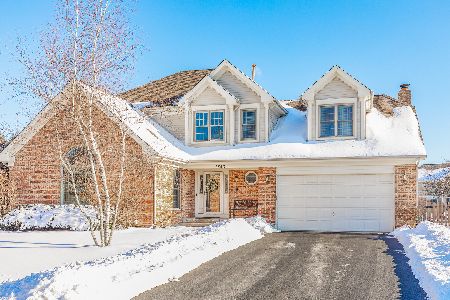1551 Kensington Drive, Algonquin, Illinois 60102
$240,000
|
Sold
|
|
| Status: | Closed |
| Sqft: | 2,732 |
| Cost/Sqft: | $92 |
| Beds: | 4 |
| Baths: | 4 |
| Year Built: | 1994 |
| Property Taxes: | $7,408 |
| Days On Market: | 5244 |
| Lot Size: | 0,42 |
Description
Classic Georgian with full brick elevation and side load garage. Premium location. Large deck overlooks a tranquil pond. Soaring two story foyer, hardwood floors, large kitchen, office/sun room. Full finished English basement with game area, bedroom and full bath. Granite bath and kitchen. 2700 ft above ground living space. A little TLC can make this home perfect.
Property Specifics
| Single Family | |
| — | |
| Colonial | |
| 1994 | |
| Full,English | |
| HAVERTON | |
| Yes | |
| 0.42 |
| Kane | |
| — | |
| 250 / Annual | |
| Insurance,Other | |
| Public | |
| Public Sewer | |
| 07901132 | |
| 0305226062 |
Nearby Schools
| NAME: | DISTRICT: | DISTANCE: | |
|---|---|---|---|
|
Grade School
Westfield Community School |
300 | — | |
|
Middle School
Westfield Community School |
300 | Not in DB | |
|
High School
H D Jacobs High School |
300 | Not in DB | |
Property History
| DATE: | EVENT: | PRICE: | SOURCE: |
|---|---|---|---|
| 30 Jan, 2009 | Sold | $295,000 | MRED MLS |
| 21 Jan, 2009 | Under contract | $309,900 | MRED MLS |
| 21 Jan, 2009 | Listed for sale | $309,900 | MRED MLS |
| 15 Dec, 2011 | Sold | $240,000 | MRED MLS |
| 19 Oct, 2011 | Under contract | $250,000 | MRED MLS |
| 12 Sep, 2011 | Listed for sale | $250,000 | MRED MLS |
| 22 Dec, 2022 | Sold | $507,000 | MRED MLS |
| 3 Nov, 2022 | Under contract | $525,000 | MRED MLS |
| 27 Oct, 2022 | Listed for sale | $525,000 | MRED MLS |
Room Specifics
Total Bedrooms: 5
Bedrooms Above Ground: 4
Bedrooms Below Ground: 1
Dimensions: —
Floor Type: Carpet
Dimensions: —
Floor Type: Carpet
Dimensions: —
Floor Type: Carpet
Dimensions: —
Floor Type: —
Full Bathrooms: 4
Bathroom Amenities: Whirlpool,Separate Shower,Double Sink
Bathroom in Basement: 1
Rooms: Bedroom 5,Den,Eating Area,Game Room,Recreation Room,Sun Room,Utility Room-1st Floor
Basement Description: Finished,Crawl
Other Specifics
| 2 | |
| Concrete Perimeter | |
| Asphalt | |
| Deck | |
| Pond(s),Water View | |
| 102X162X133X153 | |
| Full | |
| Full | |
| In-Law Arrangement | |
| Double Oven, Dishwasher, Disposal | |
| Not in DB | |
| Sidewalks, Street Lights, Street Paved | |
| — | |
| — | |
| Gas Log, Gas Starter, Ventless |
Tax History
| Year | Property Taxes |
|---|---|
| 2009 | $7,022 |
| 2011 | $7,408 |
| 2022 | $9,462 |
Contact Agent
Nearby Similar Homes
Nearby Sold Comparables
Contact Agent
Listing Provided By
Baird & Warner









